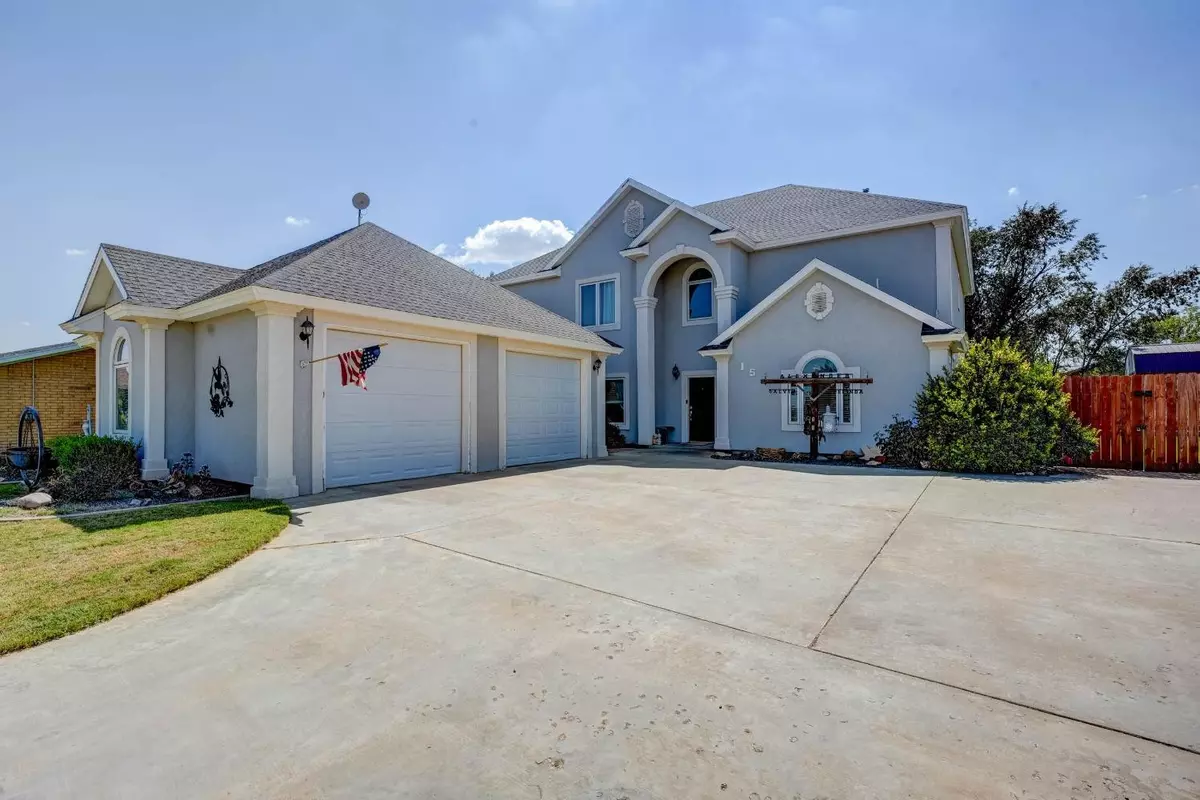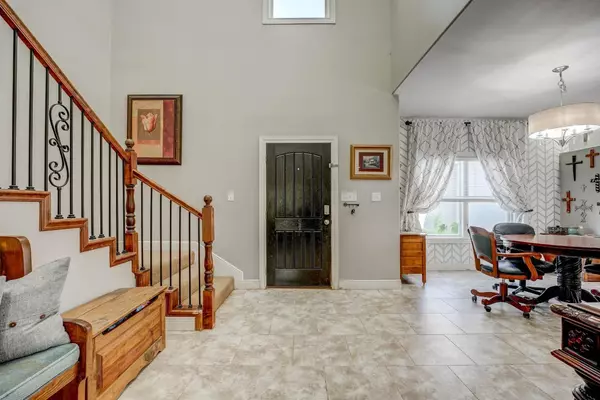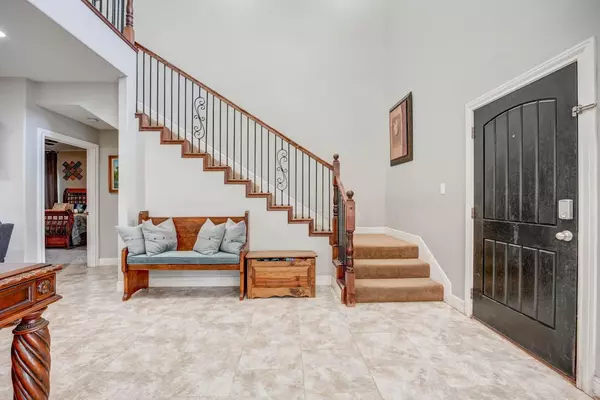$460,000
$460,000
For more information regarding the value of a property, please contact us for a free consultation.
5 Beds
4.5 Baths
3,687 SqFt
SOLD DATE : 04/03/2023
Key Details
Sold Price $460,000
Property Type Single Family Home
Sub Type Single Family Residence
Listing Status Sold
Purchase Type For Sale
Square Footage 3,687 sqft
Price per Sqft $124
MLS Listing ID 202210385
Sold Date 04/03/23
Style Traditional
Bedrooms 5
Full Baths 4
Half Baths 1
HOA Fees $5/ann
HOA Y/N Yes
Year Built 2009
Annual Tax Amount $8,045
Lot Size 0.303 Acres
Acres 0.3
Property Sub-Type Single Family Residence
Property Description
Welcome to your dream home! Nestled in a peaceful lakeside community, this stunning property offers the perfect blend of luxury and location. Richly-appointed spaces include large, open main areas, a sprawling kitchen with a walk-in pantry and gas range, a large laundry room, an isolated master suite and a bonus room. This home rests on just over .25 acres, and its expansive back yard includes a sizable covered patio that is ideal for relaxing and entertaining alike! This home has recently undergone several upgrades, including a roof replacement, newly painted trim, and a new furnace, making it fresh and ready for its new owners. This home exudes comfort and tranquility, making it the perfect place to call yours. Don't wait, schedule your showing today and experience this truly one-of-a-kind property! ***Need help with closing costs, or to buy down your interest rate? Now offering $5,000 buyer bonus!***
Location
State TX
County Lubbock
Area Ransom Canyon
Direction From TX-289 Loop, take the exit toward FM 835/Buffalo Springs Lake/Ransom Canyon. Turn east onto E 50th St/E County Rd 6900/E FM 835. After 6.6 miles, turn right onto CR 3300. Continue onto Johnston Rd. Turn right onto Parklane Dr. Destination will be on the left
Body of Water Lake Ransom Canyon
Rooms
Basement Basement
Interior
Interior Features Breakfast Bar, Built-in Features, Ceiling Fan(s), Double Vanity, Granite Counters, Kitchen Island, Pantry, Storage, Tile Counters, Walk-In Closet(s)
Heating Central, Natural Gas
Cooling Central Air, Electric
Flooring Carpet, Tile
Fireplaces Type Gas Log, Living Room
Equipment None
Fireplace No
Window Features Window Coverings
Appliance Built-In Refrigerator, Dishwasher, Disposal, Microwave
Laundry Laundry Room, Sink
Exterior
Parking Features Attached, Garage
Garage Spaces 2.0
Garage Description 2.0
Fence Fenced
Community Features Park, Pool
Roof Type Composition
Porch Covered, Patio
Garage Yes
Private Pool No
Building
Lot Description Landscaped, Sprinklers In Front, Sprinklers In Rear
Foundation Slab
Architectural Style Traditional
New Construction No
Schools
Elementary Schools Roosevelt
Middle Schools Roosevelt
High Schools Roosevelt
School District Roosevelt Isd
Others
Tax ID R31405
Acceptable Financing Cash, Conventional, FHA
Listing Terms Cash, Conventional, FHA
Special Listing Condition Standard
Read Less Info
Want to know what your home might be worth? Contact us for a FREE valuation!

Our team is ready to help you sell your home for the highest possible price ASAP
GET MORE INFORMATION
Broker Associate | License ID: 655521







