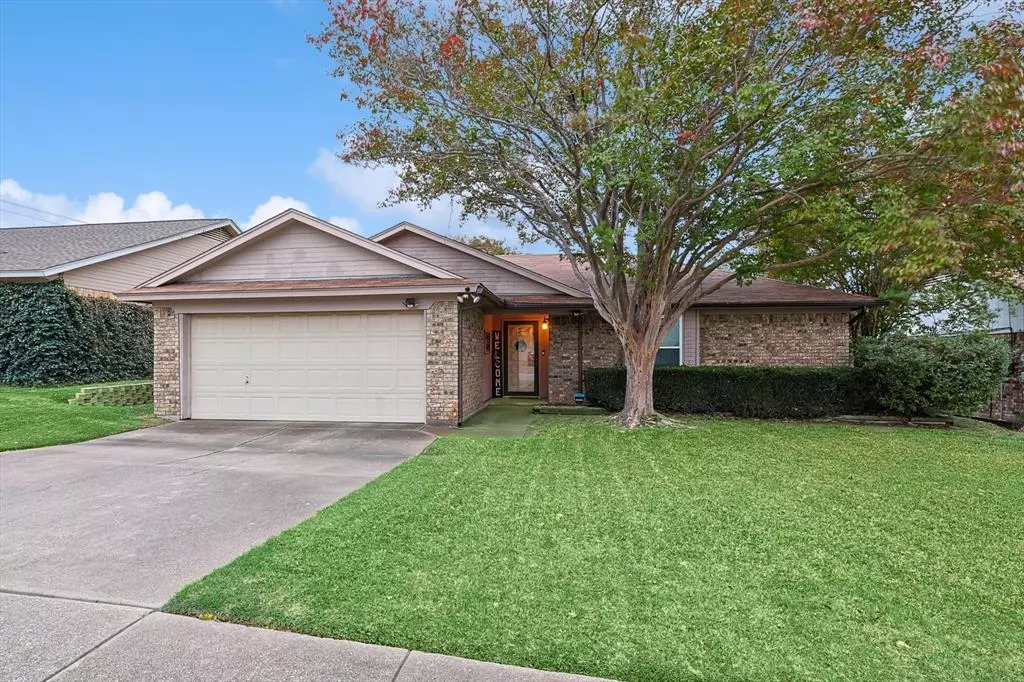$305,000
For more information regarding the value of a property, please contact us for a free consultation.
3 Beds
2 Baths
1,413 SqFt
SOLD DATE : 01/08/2025
Key Details
Property Type Single Family Home
Sub Type Single Family Residence
Listing Status Sold
Purchase Type For Sale
Square Footage 1,413 sqft
Price per Sqft $215
Subdivision Foster Village Add
MLS Listing ID 20787560
Sold Date 01/08/25
Style Traditional
Bedrooms 3
Full Baths 2
HOA Y/N None
Year Built 1983
Annual Tax Amount $6,075
Lot Size 7,143 Sqft
Acres 0.164
Property Description
Charming home in Watauga! This beautifully updated 3-bedroom, 2-bath home offers modern features and a welcoming layout! Step inside to a spacious living area featuring luxury vinyl flooring, a cozy wood-burning fireplace, and plenty of natural light through newly installed windows (2023).
The kitchen boasts granite counter tops, updated light fixtures, and all the essentials, with the refrigerator included for your convenience. The washer and dryer will also stay with the property, making your move-in seamless.
Enjoy outdoor living in the nice-sized backyard with a covered patio, perfect for relaxing or entertaining. The 2-car garage adds ample storage space.
This home is move-in ready and waiting for you to make it yours. Don't miss out!
Location
State TX
County Tarrant
Direction From 820 take Rufe Snow north to Inwood Dr. Left on Inwood Dr. Home is on the left. Also see GPS
Rooms
Dining Room 1
Interior
Interior Features Double Vanity, Granite Counters, High Speed Internet Available, Kitchen Island, Walk-In Closet(s)
Heating Central, Electric, Fireplace(s)
Cooling Ceiling Fan(s), Central Air, Electric
Flooring Luxury Vinyl Plank
Fireplaces Number 1
Fireplaces Type Wood Burning
Appliance Dishwasher, Disposal, Electric Range, Electric Water Heater, Microwave, Refrigerator, Washer
Heat Source Central, Electric, Fireplace(s)
Laundry Electric Dryer Hookup, Full Size W/D Area
Exterior
Garage Spaces 2.0
Fence Wood
Utilities Available City Sewer, City Water
Roof Type Composition
Total Parking Spaces 2
Garage Yes
Building
Story One
Foundation Slab
Level or Stories One
Structure Type Brick
Schools
Elementary Schools Northridg
Middle Schools Northridge
High Schools Richland
School District Birdville Isd
Others
Ownership Of Record
Acceptable Financing Cash, Conventional, FHA, VA Loan
Listing Terms Cash, Conventional, FHA, VA Loan
Financing Conventional
Read Less Info
Want to know what your home might be worth? Contact us for a FREE valuation!

Our team is ready to help you sell your home for the highest possible price ASAP

©2025 North Texas Real Estate Information Systems.
Bought with Linda Paschal • Fathom Realty, LLC
GET MORE INFORMATION
Broker Associate | License ID: 655521


