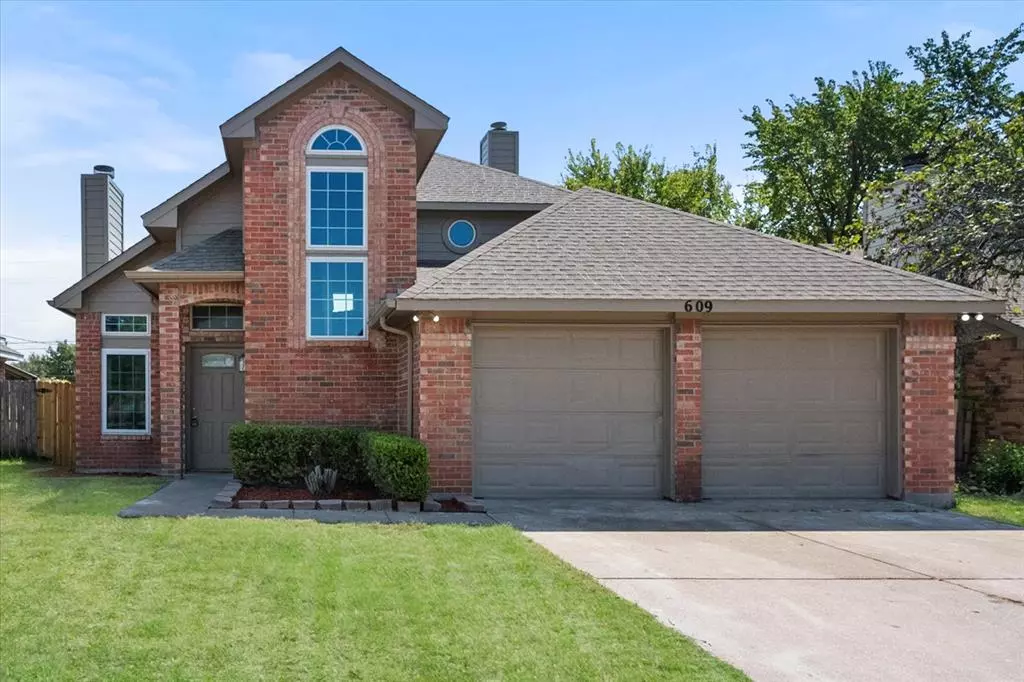$315,000
For more information regarding the value of a property, please contact us for a free consultation.
3 Beds
3 Baths
1,792 SqFt
SOLD DATE : 12/20/2024
Key Details
Property Type Single Family Home
Sub Type Single Family Residence
Listing Status Sold
Purchase Type For Sale
Square Footage 1,792 sqft
Price per Sqft $175
Subdivision Stonewood Heights Ph 01 Rev
MLS Listing ID 20706139
Sold Date 12/20/24
Style Traditional
Bedrooms 3
Full Baths 2
Half Baths 1
HOA Y/N None
Year Built 1986
Lot Size 7,000 Sqft
Acres 0.1607
Lot Dimensions 50X140
Property Description
Price drop! Welcome to your dream home, where comfort meets elegance. The living room features a cozy fireplace, perfect for chilly evenings. Home is undated to perfection!. The primary bedroom includes a walk-in closet, providing ample storage space, double sinks and a separate tub and shower, offering a luxurious experience. Brand new kitchen! SS appliances, quartz countertops and all new cabinets. Brand new bathroom, New flooring, tile and carpet all around the home. HVAC is brand new and comes with warranty.
Big spacious backyard, outdoor living is a joy with a covered patio, all within a fenced-in backyard for added privacy. This property is a true gem—don't miss the opportunity to make it your own! Book your private tour today.
Location
State TX
County Dallas
Direction Use favorite GPS
Rooms
Dining Room 2
Interior
Interior Features Chandelier, Double Vanity, Eat-in Kitchen, Pantry, Walk-In Closet(s)
Heating Central
Cooling Central Air
Flooring Carpet, Luxury Vinyl Plank, Tile
Fireplaces Number 2
Fireplaces Type Bedroom, Living Room
Appliance Dishwasher, Disposal, Electric Cooktop, Electric Water Heater, Microwave
Heat Source Central
Laundry Electric Dryer Hookup, Utility Room, Washer Hookup
Exterior
Garage Spaces 2.0
Fence Fenced, Wood
Utilities Available City Sewer, City Water
Roof Type Shingle
Total Parking Spaces 2
Garage Yes
Building
Story Two
Foundation Slab
Level or Stories Two
Structure Type Brick,Concrete,Siding
Schools
Elementary Schools Highlands
Middle Schools Permenter
High Schools Cedar Hill
School District Cedar Hill Isd
Others
Ownership See Tax
Acceptable Financing Cash, Conventional, FHA, VA Loan
Listing Terms Cash, Conventional, FHA, VA Loan
Financing Conventional
Read Less Info
Want to know what your home might be worth? Contact us for a FREE valuation!

Our team is ready to help you sell your home for the highest possible price ASAP

©2025 North Texas Real Estate Information Systems.
Bought with Olga Rios • TDRealty
GET MORE INFORMATION
Broker Associate | License ID: 655521


