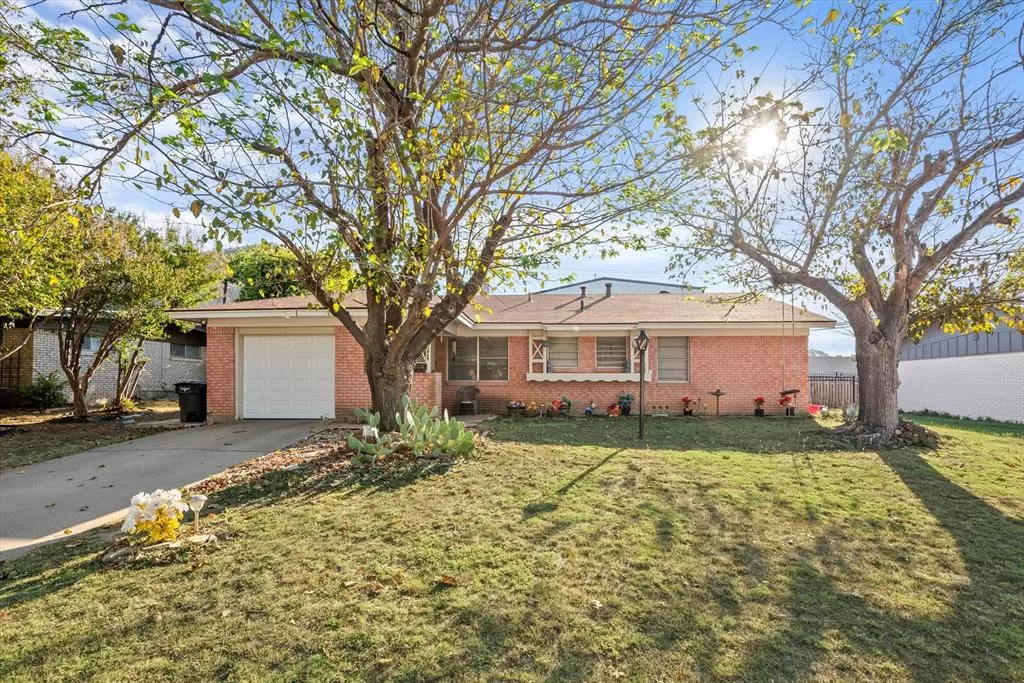$227,900
For more information regarding the value of a property, please contact us for a free consultation.
3 Beds
2 Baths
1,281 SqFt
SOLD DATE : 12/17/2024
Key Details
Property Type Single Family Home
Sub Type Single Family Residence
Listing Status Sold
Purchase Type For Sale
Square Footage 1,281 sqft
Price per Sqft $177
Subdivision Ridgecrest Add
MLS Listing ID 20751460
Sold Date 12/17/24
Style Traditional
Bedrooms 3
Full Baths 2
HOA Y/N None
Year Built 1960
Annual Tax Amount $3,346
Lot Size 9,234 Sqft
Acres 0.212
Property Description
Priced Below Market Value!! Motivated Seller! This adorable 3 bedroom, 2 full bath Fort Worth home is ready for you to call your new home! From the moment you walk up to the covered front patio and enter the large living room you feel like you can relax knowing your home. This home has a great flow from the heart of the home being in the dinning room and large windows overlooking the huge backyard and the Kitchen that is spacious and tons of cabinet storage, pantry and newly painted cabinets. The separate utility room is just off the garage with built in cabinets as well and room for full size washer and dryer. Updates include newer paint, dishwasher, range hood, HVAC unit with transferable warranty, electrical panel, new front and rear doors, new screen doors and garage door with opener. All the bedrooms feel large and have plenty of storage throughout. The primary bedroom features a large closet and ensuite bath with roomy shower. The back patio is perfect for outdoor living and entertaining with plenty of room to roam in the abundant yard. View this lovely home today, call it your new home tomorrow! Enjoy the convenience of city life while still maintaining some peace in this quiet subdivision. This one is perfect for you no matter if it's your first home or you're looking to downsize. Just minutes from schools, shopping, dining, and entertainment.
Location
State TX
County Tarrant
Direction Use GPS
Rooms
Dining Room 1
Interior
Interior Features Cable TV Available, Decorative Lighting, High Speed Internet Available
Heating Central, Natural Gas
Cooling Ceiling Fan(s), Central Air, Electric
Flooring Laminate, Vinyl
Fireplaces Type None
Appliance Dishwasher
Heat Source Central, Natural Gas
Laundry Electric Dryer Hookup, Utility Room, Full Size W/D Area, Washer Hookup
Exterior
Exterior Feature Rain Gutters
Garage Spaces 1.0
Fence Back Yard, Chain Link
Utilities Available All Weather Road, Asphalt, City Sewer, City Water, Concrete, Individual Gas Meter, Individual Water Meter
Roof Type Composition
Total Parking Spaces 1
Garage Yes
Building
Lot Description Interior Lot, Landscaped, Lrg. Backyard Grass
Story One
Foundation Slab
Level or Stories One
Structure Type Brick,Siding,Wood
Schools
Elementary Schools Westn Hill
Middle Schools Leonard
High Schools Westn Hill
School District Fort Worth Isd
Others
Restrictions Deed
Ownership See Private Remarks
Acceptable Financing Cash, Conventional, FHA, VA Loan
Listing Terms Cash, Conventional, FHA, VA Loan
Financing Conventional
Special Listing Condition Survey Available
Read Less Info
Want to know what your home might be worth? Contact us for a FREE valuation!

Our team is ready to help you sell your home for the highest possible price ASAP

©2024 North Texas Real Estate Information Systems.
Bought with Tammy Rosson • TDRealty
GET MORE INFORMATION

Broker Associate | License ID: 655521


