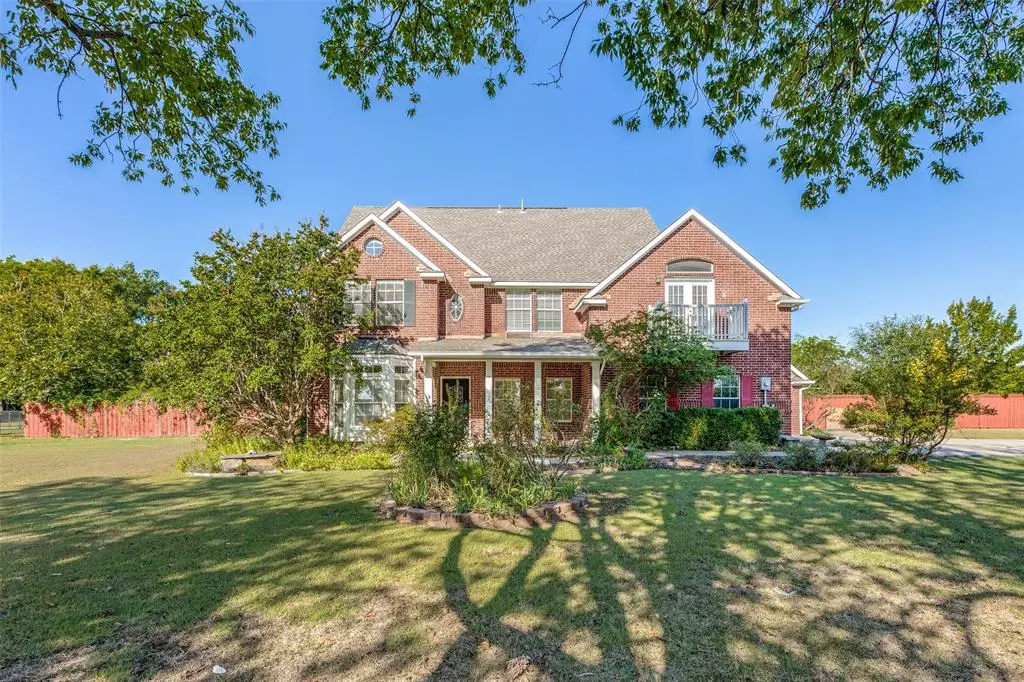$720,000
For more information regarding the value of a property, please contact us for a free consultation.
4 Beds
3 Baths
3,341 SqFt
SOLD DATE : 12/18/2024
Key Details
Property Type Single Family Home
Sub Type Single Family Residence
Listing Status Sold
Purchase Type For Sale
Square Footage 3,341 sqft
Price per Sqft $215
Subdivision Berry Farms
MLS Listing ID 20739102
Sold Date 12/18/24
Bedrooms 4
Full Baths 3
HOA Fees $6/ann
HOA Y/N Mandatory
Year Built 1999
Annual Tax Amount $11,274
Lot Size 1.500 Acres
Acres 1.5
Property Description
Nestled on lush acreage in Berry Farms. This 4 bedroom charming home perfectly blends country tranquility and modern comfort. The family room boasts soaring ceilings and is perfect for gathering with family and friends. The kitchen is a chef's dream, complete with granite countertops, stainless steel appliances, and an island that serves as the heart of the home. Retreat to the master suite, with an en-suite bath featuring a soaking tub and separate shower. A convenient room off the master can be a nursery or office. Step outside to discover your private garden oasis. The backyard is perfect for outdoor entertaining, featuring a covered patio, gazebo, greenhouse, and plenty of space for gardening, play, and a beautiful custom pool and spa. With ample room for children, pets, and hobbies, this property is a dream for anyone seeking a taste of rural life while still being conveniently close to the amenities of fast-growing Melissa with its award-winning school district.
Location
State TX
County Collin
Direction SH 121 (to Bonham). Right on Miller Road, left on Berry Farms.
Rooms
Dining Room 2
Interior
Interior Features Built-in Features, Central Vacuum, Eat-in Kitchen, Granite Counters, High Speed Internet Available, Kitchen Island, Pantry
Heating Central, Electric, Fireplace(s)
Cooling Central Air, Electric
Flooring Carpet, Ceramic Tile, Luxury Vinyl Plank
Fireplaces Number 1
Fireplaces Type Family Room, Wood Burning
Appliance Dishwasher, Disposal, Electric Cooktop, Electric Oven, Electric Range, Electric Water Heater, Ice Maker, Microwave, Refrigerator
Heat Source Central, Electric, Fireplace(s)
Laundry Utility Room, Full Size W/D Area
Exterior
Exterior Feature Balcony, Gas Grill, Rain Gutters, Outdoor Grill
Garage Spaces 2.0
Fence Wood
Pool In Ground, Outdoor Pool, Separate Spa/Hot Tub
Utilities Available Aerobic Septic, Co-op Membership Included, Individual Water Meter
Roof Type Composition
Total Parking Spaces 2
Garage Yes
Private Pool 1
Building
Lot Description Acreage, Corner Lot, Landscaped, Lrg. Backyard Grass, Many Trees, Sprinkler System, Subdivision
Story Two
Foundation Slab
Level or Stories Two
Schools
Elementary Schools Harry Mckillop
Middle Schools Melissa
High Schools Melissa
School District Melissa Isd
Others
Restrictions Architectural,Building,Deed,Development
Ownership Wormington
Acceptable Financing Cash, Conventional, VA Loan
Listing Terms Cash, Conventional, VA Loan
Financing VA
Special Listing Condition Aerial Photo
Read Less Info
Want to know what your home might be worth? Contact us for a FREE valuation!

Our team is ready to help you sell your home for the highest possible price ASAP

©2025 North Texas Real Estate Information Systems.
Bought with Ryan Blauser • Compass RE Texas, LLC
GET MORE INFORMATION
Broker Associate | License ID: 655521


