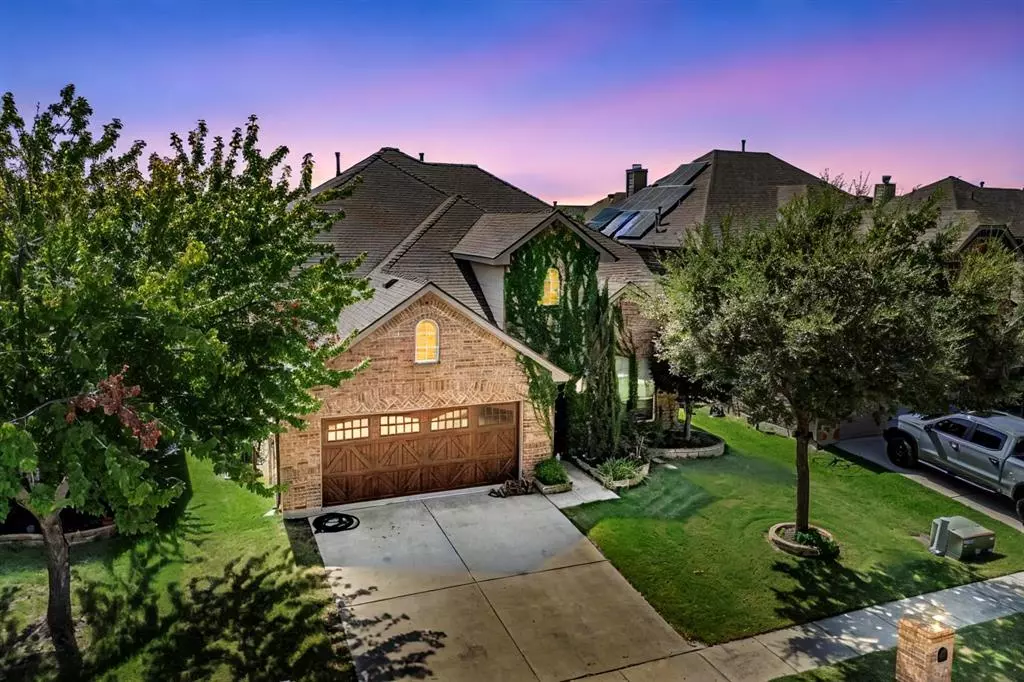$520,000
For more information regarding the value of a property, please contact us for a free consultation.
4 Beds
3 Baths
3,260 SqFt
SOLD DATE : 12/10/2024
Key Details
Property Type Single Family Home
Sub Type Single Family Residence
Listing Status Sold
Purchase Type For Sale
Square Footage 3,260 sqft
Price per Sqft $159
Subdivision Ridgeview Farms
MLS Listing ID 20735513
Sold Date 12/10/24
Bedrooms 4
Full Baths 3
HOA Fees $32/ann
HOA Y/N Mandatory
Year Built 2011
Annual Tax Amount $10,473
Lot Size 7,405 Sqft
Acres 0.17
Property Description
Welcome to this luxurious retreat offering spacious living, game room and an incredible media room, perfect for movie nights or a home theater setup. The open floor plan seamlessly connects the living, dining, and gourmet kitchen areas, creating a warm and inviting space for gatherings. The master suite offers a peaceful retreat with a walk-in closet and spa-like en-suite.
Step outside to the backyard oasis featuring a stunning pool, beautifully landscaped oversized yard, and a large patio—ideal for outdoor dining, lounging, and summer barbecues. This home is conveniently located in a sought-after neighborhood, offering easy access to top-rated schools, shopping, and dining while maintaining a peaceful suburban feel.
Garage updated and extra high garage door. Neighborhood has HOA pool and playground. Roof is 2 years old. Hot tub connected to pool. Oversized tankless water heater.
Information deemed accurate but to be verified by buyer and buyer agent.
Location
State TX
County Tarrant
Direction From Hwy 287, South on Harmon Road, curve east on East Harmon Road. Turn north on Prairie Dawn Drive. Turn right on Realoaks. Property will be near the end on the right side.
Rooms
Dining Room 2
Interior
Interior Features Chandelier
Heating Natural Gas
Cooling Central Air
Fireplaces Number 1
Fireplaces Type Living Room
Appliance Dishwasher, Disposal, Gas Cooktop, Gas Oven, Microwave, Tankless Water Heater
Heat Source Natural Gas
Exterior
Garage Spaces 2.0
Pool Fenced, Gunite, In Ground, Outdoor Pool, Pool/Spa Combo, Private, Pump, Water Feature
Utilities Available City Sewer, City Water, Individual Gas Meter
Total Parking Spaces 2
Garage Yes
Private Pool 1
Building
Story Two
Foundation Slab
Level or Stories Two
Schools
Elementary Schools Comanche Springs
Middle Schools Prairie Vista
High Schools Saginaw
School District Eagle Mt-Saginaw Isd
Others
Ownership See Realtor
Acceptable Financing Cash, Conventional, FHA, VA Loan
Listing Terms Cash, Conventional, FHA, VA Loan
Financing FHA
Read Less Info
Want to know what your home might be worth? Contact us for a FREE valuation!

Our team is ready to help you sell your home for the highest possible price ASAP

©2024 North Texas Real Estate Information Systems.
Bought with Kylie Ramirez • x2 Realty Group
GET MORE INFORMATION
Broker Associate | License ID: 655521


