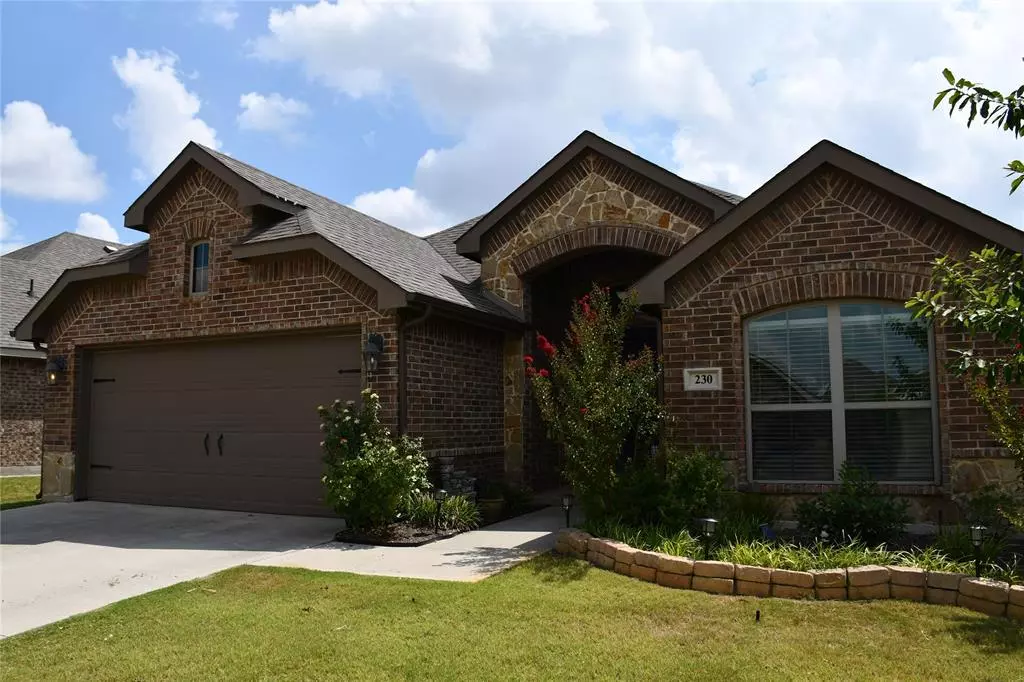$348,990
For more information regarding the value of a property, please contact us for a free consultation.
4 Beds
2 Baths
1,950 SqFt
SOLD DATE : 12/13/2024
Key Details
Property Type Single Family Home
Sub Type Single Family Residence
Listing Status Sold
Purchase Type For Sale
Square Footage 1,950 sqft
Price per Sqft $178
Subdivision Settlers Glen Add Ph 3
MLS Listing ID 20717618
Sold Date 12/13/24
Style Traditional
Bedrooms 4
Full Baths 2
HOA Fees $24/ann
HOA Y/N Mandatory
Year Built 2016
Annual Tax Amount $6,230
Lot Size 6,534 Sqft
Acres 0.15
Property Description
Meticulously maintained John Houston custom home in Settlers Glen features four bedrooms with a decorator's touch, an impressive open-concept kitchen with stainless steel appliances, and an oversized granite island as a central hub for cooking and entertaining. The split layout offers privacy for the luxurious master suite which includes a spa-like bathroom. The custom hardwood floors add elegance and warmth. Additional highlights include a large utility room. The yard is perfectly landscaped, adding to the home's charm and curb appeal. The backyard offers a private, serene space with a covered patio and an additional concrete pad for outdoor seating or activities. Located in a family-friendly neighborhood, the home offers convenient access to nearby restaurants, shopping, and easy access for commuting to nearby highways. COME SEE THIS STUNNING HOME AND MAKE AN OFFER!
Location
State TX
County Ellis
Community Greenbelt, Park, Playground, Sidewalks
Direction GPS the address 230 Valley View Dr, Waxahachie, TX 75167
Rooms
Dining Room 1
Interior
Interior Features Cable TV Available, Decorative Lighting, Eat-in Kitchen, High Speed Internet Available, Kitchen Island, Open Floorplan, Pantry, Vaulted Ceiling(s), Walk-In Closet(s)
Heating Central, Electric, Fireplace(s)
Cooling Ceiling Fan(s), Central Air, Electric
Flooring Carpet, Tile, Wood
Fireplaces Number 1
Fireplaces Type Living Room, Wood Burning
Appliance Dishwasher, Disposal, Electric Range, Electric Water Heater, Microwave
Heat Source Central, Electric, Fireplace(s)
Laundry Electric Dryer Hookup, Utility Room, Full Size W/D Area, Washer Hookup
Exterior
Exterior Feature Covered Patio/Porch, Rain Gutters
Garage Spaces 2.0
Fence Back Yard, Fenced, Gate, Wood
Community Features Greenbelt, Park, Playground, Sidewalks
Utilities Available All Weather Road, Cable Available, City Sewer, City Water, Co-op Electric, Concrete, Curbs, Electricity Available, Phone Available, Sewer Available, Sidewalk, Water Tap Fee Paid
Roof Type Shingle
Total Parking Spaces 2
Garage Yes
Building
Lot Description Cleared, Few Trees, Interior Lot, Landscaped, Level, Lrg. Backyard Grass, Sprinkler System, Subdivision
Story One
Level or Stories One
Structure Type Brick,Rock/Stone
Schools
Elementary Schools Wedgeworth
High Schools Waxahachie
School District Waxahachie Isd
Others
Restrictions Deed,No Mobile Home
Acceptable Financing Cash, Conventional, FHA, VA Loan
Listing Terms Cash, Conventional, FHA, VA Loan
Financing Conventional
Special Listing Condition Survey Available
Read Less Info
Want to know what your home might be worth? Contact us for a FREE valuation!

Our team is ready to help you sell your home for the highest possible price ASAP

©2025 North Texas Real Estate Information Systems.
Bought with Teresa Lee • T. Lee's Heart of Tx Real Esta
GET MORE INFORMATION
Broker Associate | License ID: 655521


