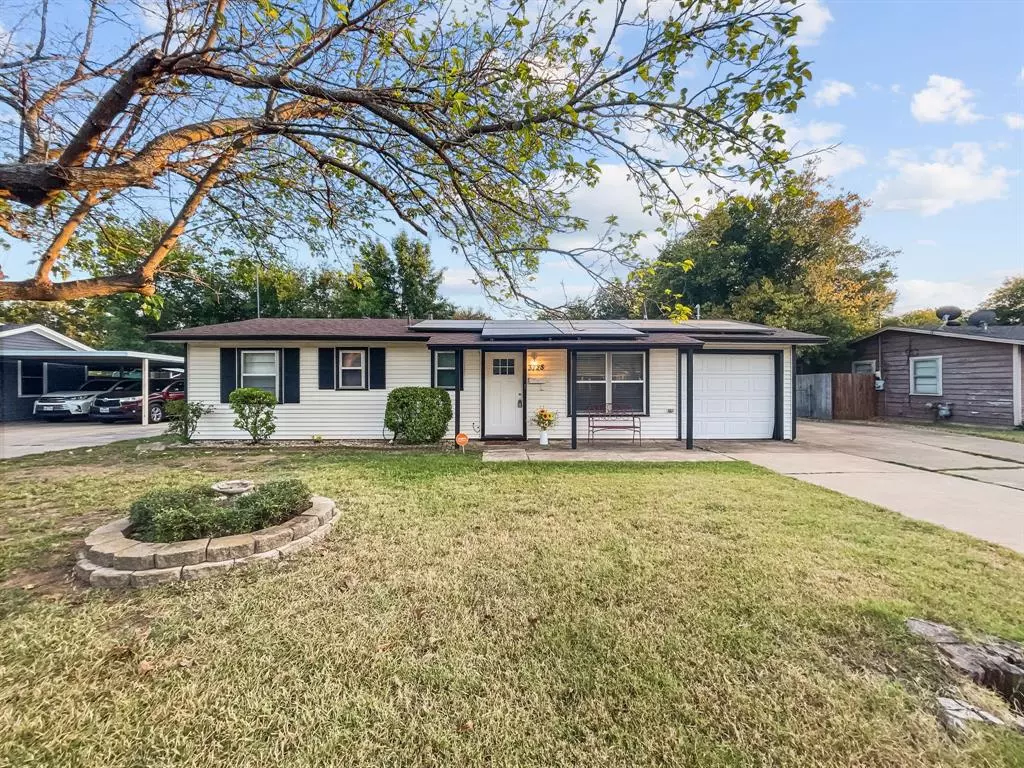$225,000
For more information regarding the value of a property, please contact us for a free consultation.
3 Beds
2 Baths
1,152 SqFt
SOLD DATE : 12/12/2024
Key Details
Property Type Single Family Home
Sub Type Single Family Residence
Listing Status Sold
Purchase Type For Sale
Square Footage 1,152 sqft
Price per Sqft $195
Subdivision Columbine Park Sub
MLS Listing ID 20758792
Sold Date 12/12/24
Style Traditional
Bedrooms 3
Full Baths 1
Half Baths 1
HOA Y/N None
Year Built 1960
Annual Tax Amount $5,560
Lot Size 10,628 Sqft
Acres 0.244
Lot Dimensions 70x151x70x152
Property Description
Lovely 3 bedroom 1.5 bath home is waiting for new owners. Located in a great community just south of Fort Worth, you will be just minutes from so much. This home is perfect for anyone wanting a cozy home whether you are downsizing or just starting out. Room sizes are very comfortable. The connected dining-kitchen combo has room for a large refrigerator plus room to add a coffee bar or wine nook - the options are endless! Seller added 8 inches of insulation in the attic. The attached 1-car garage was converted to a laundry room and a storage room, PLUS there's an additional storage unit behind the oversized detached 3-car garage. Storage Galore! The 3-car garage has working electricity & plumbing (sellers once had a half bath in there when it was the owner's workshop). Other exterior features are nice landscaping, a grassy lawn, solar panels, & an extended driveway offering extra parking - room for your RV or boat. Seller is willing to contribute to buyer's down payment if buyer is able to take over solar panel agreement.
Location
State TX
County Tarrant
Direction From I-20 exit Forrest Hill Drive. Drive approximately 1.9 miles; turn left on Wisteria Drive; home is on the right. Sign in yard.
Rooms
Dining Room 1
Interior
Interior Features Eat-in Kitchen
Heating Active Solar, Natural Gas, Solar
Cooling Ceiling Fan(s), Central Air, Electric, Other
Flooring Vinyl
Appliance Dishwasher, Gas Range, Gas Water Heater, Microwave
Heat Source Active Solar, Natural Gas, Solar
Laundry Utility Room, Full Size W/D Area
Exterior
Exterior Feature Storage
Garage Spaces 3.0
Fence Chain Link, Fenced, Wood
Utilities Available Asphalt, City Sewer, City Water, Natural Gas Available
Roof Type Asphalt
Total Parking Spaces 3
Garage Yes
Building
Lot Description Interior Lot
Story One
Foundation Slab
Level or Stories One
Structure Type Vinyl Siding
Schools
Elementary Schools Souder
Middle Schools Johnson 6Th Grade
High Schools Everman
School District Everman Isd
Others
Ownership James C & Shirley Grogan
Acceptable Financing Cash, Conventional
Listing Terms Cash, Conventional
Financing Conventional
Read Less Info
Want to know what your home might be worth? Contact us for a FREE valuation!

Our team is ready to help you sell your home for the highest possible price ASAP

©2024 North Texas Real Estate Information Systems.
Bought with Janet Pitre • eXp Realty, LLC
GET MORE INFORMATION
Broker Associate | License ID: 655521


