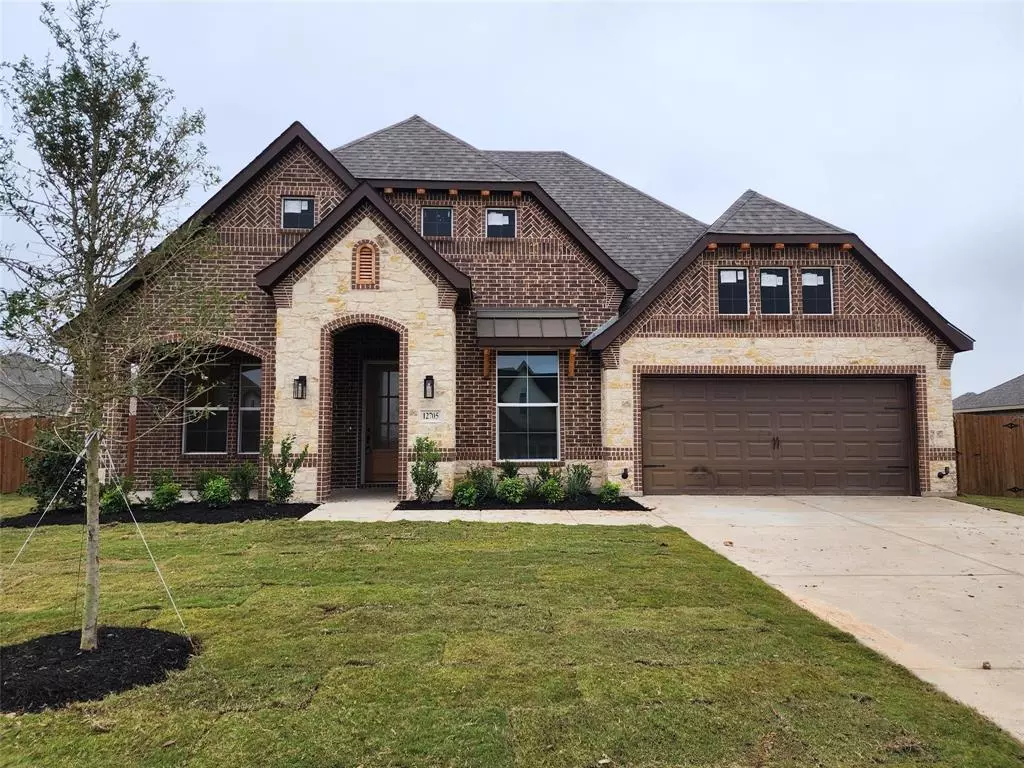$454,888
For more information regarding the value of a property, please contact us for a free consultation.
4 Beds
3 Baths
2,611 SqFt
SOLD DATE : 12/12/2024
Key Details
Property Type Single Family Home
Sub Type Single Family Residence
Listing Status Sold
Purchase Type For Sale
Square Footage 2,611 sqft
Price per Sqft $174
Subdivision Coyote Crossing
MLS Listing ID 20726176
Sold Date 12/12/24
Style Traditional
Bedrooms 4
Full Baths 2
Half Baths 1
HOA Fees $20/ann
HOA Y/N Mandatory
Year Built 2024
Lot Size 0.500 Acres
Acres 0.5
Property Description
MLS# 20726176 - Built by Landsea Homes - Ready Now! ~ Pass the powder room as you enter, and hang your coat along the way in the conveniently placed coat closet. Designed to bring everyone together, the kitchen sits at the heart of this home. A central island with bench space services both the open plan family room, which has a stunning floor-to-ceiling stone fireplace as well as a breakfast nook, featuring an idyllic window seat. From here, the large covered patio is at your doorstep so you can serve your meals alfresco. For more formal meals, the dining room is the perfect place to gather. Located at the back of the house is the primary bedroom, positioned so that everyone can enjoy the seclusion of sleeping separately from the rest of the household, but are never too far from the action. Complimented by a primary bath with two vanities and a generous walk in closet, this is the ultimate adult sanctuary!!
Location
State TX
County Johnson
Direction Follow I-20 and Chisholm Trail Pkwy to Crowley Plover Rd in Tarrant County. Exit from Crowley Plover. Turn left onto Winscott Plover Rd. Continue to follow FM2331 S, turn left onto Coyote St. The model home will be on the right on Yellowstone Street
Rooms
Dining Room 2
Interior
Interior Features Eat-in Kitchen, Kitchen Island, Pantry, Walk-In Closet(s)
Heating Central, Electric, Heat Pump, Zoned
Cooling Central Air, Electric, Heat Pump, Zoned
Flooring Carpet, Tile
Fireplaces Number 1
Fireplaces Type Family Room, Stone
Appliance Dishwasher, Disposal, Microwave
Heat Source Central, Electric, Heat Pump, Zoned
Laundry Electric Dryer Hookup, Utility Room, Full Size W/D Area, Washer Hookup
Exterior
Exterior Feature Covered Patio/Porch, Lighting, Private Yard
Garage Spaces 2.0
Utilities Available Aerobic Septic, Co-op Water, Curbs, Individual Water Meter, Septic, Sidewalk, Underground Utilities
Roof Type Composition
Total Parking Spaces 2
Garage Yes
Building
Story One
Foundation Slab
Level or Stories One
Structure Type Brick,Fiber Cement,Rock/Stone
Schools
Elementary Schools Godley
Middle Schools Godley
High Schools Godley
School District Godley Isd
Others
Ownership Landsea Homes
Financing FHA
Read Less Info
Want to know what your home might be worth? Contact us for a FREE valuation!

Our team is ready to help you sell your home for the highest possible price ASAP

©2024 North Texas Real Estate Information Systems.
Bought with Jamie Lasuzzo-Cook • Post Oak Realty
GET MORE INFORMATION
Broker Associate | License ID: 655521


