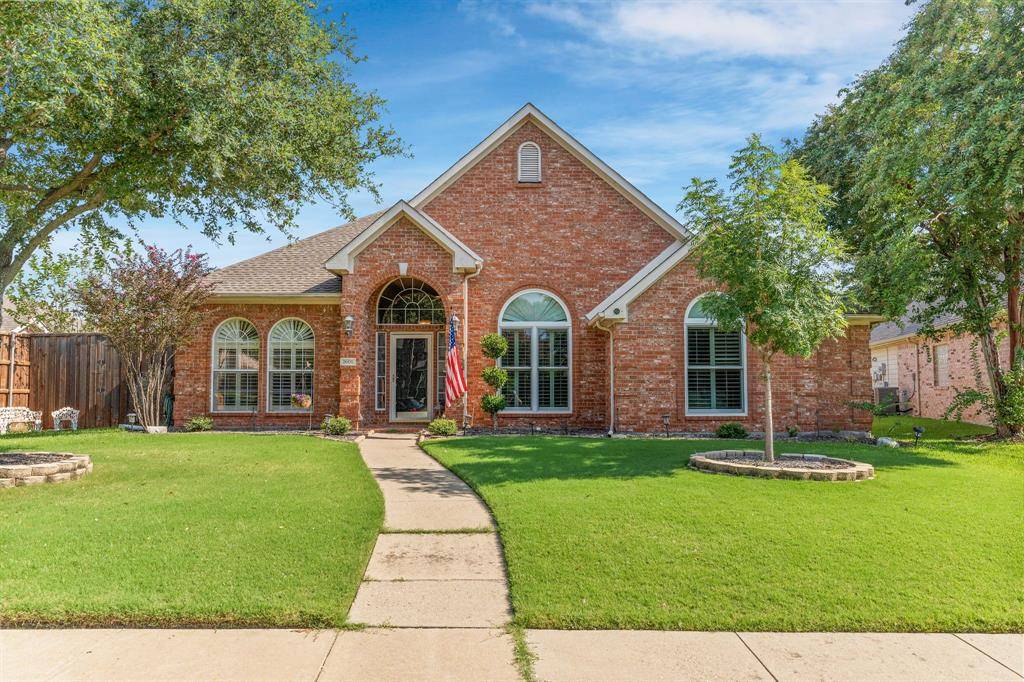$464,900
For more information regarding the value of a property, please contact us for a free consultation.
4 Beds
2 Baths
2,550 SqFt
SOLD DATE : 12/06/2024
Key Details
Property Type Single Family Home
Sub Type Single Family Residence
Listing Status Sold
Purchase Type For Sale
Square Footage 2,550 sqft
Price per Sqft $182
Subdivision Shores Of Eastern Hills 01
MLS Listing ID 20683840
Sold Date 12/06/24
Style Traditional
Bedrooms 4
Full Baths 2
HOA Fees $24
HOA Y/N Mandatory
Year Built 1997
Annual Tax Amount $10,226
Lot Size 9,234 Sqft
Acres 0.212
Property Sub-Type Single Family Residence
Property Description
This exquisite single-story home offers the perfect blend of indoor & outdoor living. An inviting open floor plan seamlessly connects the heart of the home, adorned with elegant hardwood floors that flow from the entry thru the spacious living room & into the breakfast area. The gourmet kitchen boasts glistening granite countertops. Cozy up to the warmth of the living room fireplace, flanked by built-in bookshelves perfect for cherished keepsakes. A versatile study, complete with closet, offers the flexibility of a fourth bedroom. Retreat to the luxurious primary suite, where a deep soaking garden tub & separate shower provide ultimate relaxation. The spacious walk-in closet offers abundant storage for any wardrobe. Step outside to your private sanctuary, complete with a sparkling pool, rejuvenating hot tub, and an outdoor bar, ideal for entertaining. This meticulously maintained home features fresh paint, new carpeting, and a gated driveway for added privacy and security.
Location
State TX
County Dallas
Direction Northwest on Roan Road from Rowlett Road; South on View Crest Drive; East on Lake Bluff Drive; Southwest on Creekway Drive; West on Hill Creek Drive.
Rooms
Dining Room 2
Interior
Interior Features Cable TV Available, Decorative Lighting, High Speed Internet Available, Walk-In Closet(s)
Heating Central, Natural Gas
Cooling Central Air, Electric
Flooring Carpet, Ceramic Tile, Hardwood
Fireplaces Number 1
Fireplaces Type Gas Logs, Living Room
Appliance Dishwasher, Disposal, Electric Range, Microwave, Plumbed For Gas in Kitchen
Heat Source Central, Natural Gas
Laundry Electric Dryer Hookup, Utility Room, Full Size W/D Area, Washer Hookup
Exterior
Exterior Feature Covered Patio/Porch, Rain Gutters, Outdoor Living Center
Garage Spaces 2.0
Fence Wood
Pool Gunite, In Ground
Utilities Available Cable Available, City Sewer, City Water, Curbs, Individual Gas Meter, Individual Water Meter, Sidewalk
Roof Type Composition
Total Parking Spaces 2
Garage Yes
Private Pool 1
Building
Lot Description Few Trees, Interior Lot, Landscaped, Subdivision
Story One
Foundation Slab
Level or Stories One
Structure Type Brick
Schools
Elementary Schools Choice Of School
Middle Schools Choice Of School
High Schools Choice Of School
School District Garland Isd
Others
Ownership Contact Agent
Acceptable Financing Cash, Conventional, FHA, VA Loan
Listing Terms Cash, Conventional, FHA, VA Loan
Financing Conventional
Read Less Info
Want to know what your home might be worth? Contact us for a FREE valuation!

Our team is ready to help you sell your home for the highest possible price ASAP

©2025 North Texas Real Estate Information Systems.
Bought with Jason Castro • Compass RE Texas, LLC
GET MORE INFORMATION
Broker Associate | License ID: 655521


