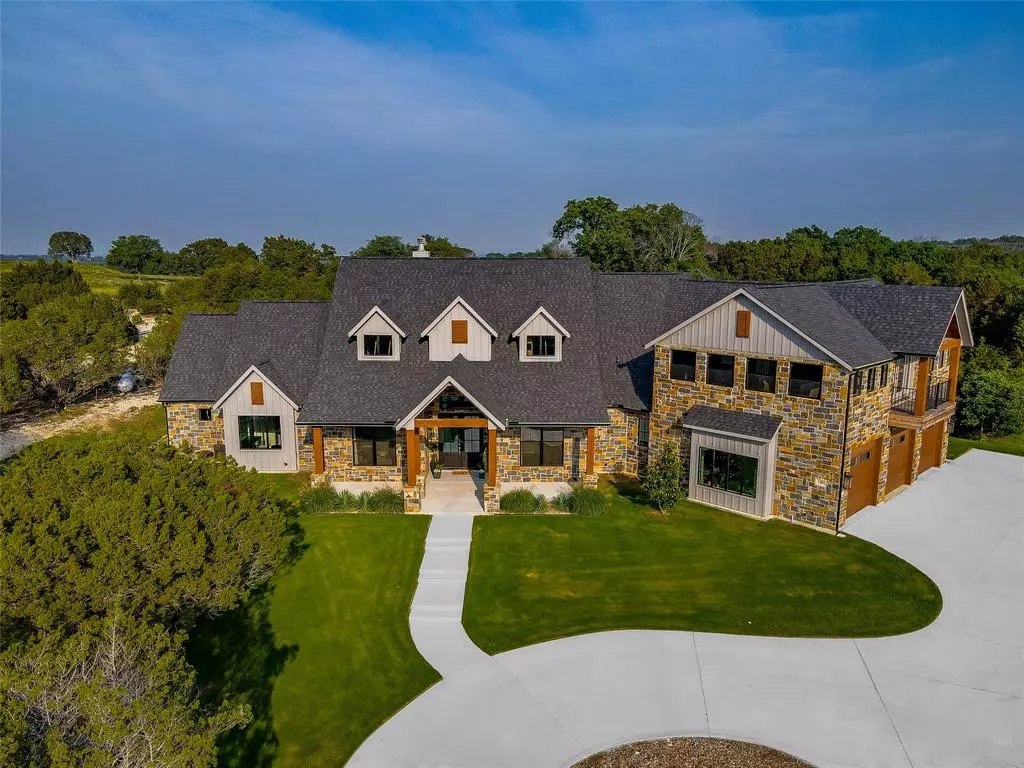$1,219,000
For more information regarding the value of a property, please contact us for a free consultation.
4 Beds
4 Baths
4,000 SqFt
SOLD DATE : 12/02/2024
Key Details
Property Type Single Family Home
Sub Type Single Family Residence
Listing Status Sold
Purchase Type For Sale
Square Footage 4,000 sqft
Price per Sqft $304
Subdivision Cedar Mountain Estates
MLS Listing ID 20637259
Sold Date 12/02/24
Style Modern Farmhouse,Traditional
Bedrooms 4
Full Baths 4
HOA Y/N None
Year Built 2021
Lot Size 2.150 Acres
Acres 2.15
Property Description
Custom modern farmhouse awaits you behind the beautiful gated entry. Private concrete drive takes you up to this incredible home tucked perfectly on this extremely private 2.1 acre lot. Magnificent stone accents are everywhere from the light columns, huge wood beam pillars to the interior floor to ceiling fireplace. Enter through the front custom door to the vaulted and wood beam ceiling foyer and living room, your eye will carry you straight across the expansive living room to look over the incredible private back yard complete with covered patio, infinity hot tub that flows into the pool. Nothing has been overlooked in this home: exterior lights are on times, surround sound, hardwired for internet, cameras at gate, two tankless heaters, two HVAC, two propane tanks, professionally landscaped with sprinklers, power in the circle drive, water purification system, water softener, driveway and gate lights are solar and the garage hosts an electric car charging station.
Location
State TX
County Parker
Direction Azle Hwy, left on Tucker, left on Cedar Mountain and the home is on the left.
Rooms
Dining Room 2
Interior
Interior Features Built-in Features, Decorative Lighting, Double Vanity, Eat-in Kitchen, Flat Screen Wiring, Granite Counters, High Speed Internet Available, Kitchen Island, Open Floorplan, Pantry, Sound System Wiring, Vaulted Ceiling(s), Walk-In Closet(s), Wired for Data
Heating Electric
Cooling Ceiling Fan(s), Central Air, Multi Units
Flooring Carpet, Tile
Fireplaces Number 1
Fireplaces Type Gas, Living Room
Equipment Home Theater
Appliance Dishwasher, Disposal, Dryer, Electric Cooktop, Microwave, Double Oven, Refrigerator, Tankless Water Heater, Vented Exhaust Fan, Washer, Water Filter, Water Purifier, Water Softener
Heat Source Electric
Laundry Electric Dryer Hookup, Utility Room, Full Size W/D Area, Washer Hookup
Exterior
Exterior Feature Covered Patio/Porch, Rain Gutters, Lighting, Private Yard
Garage Spaces 3.0
Fence Full, Pipe
Pool Fenced, In Ground, Outdoor Pool, Pool/Spa Combo, Private, Pump, Separate Spa/Hot Tub, Waterfall
Utilities Available Aerobic Septic, Electricity Connected, Outside City Limits, Propane, Septic, Well
Roof Type Composition
Total Parking Spaces 3
Garage Yes
Private Pool 1
Building
Lot Description Landscaped, Many Trees, Cedar, Sloped
Story Two
Foundation Slab
Level or Stories Two
Structure Type Brick,Rock/Stone,Siding
Schools
Elementary Schools Crockett
Middle Schools Tison
High Schools Weatherford
School District Weatherford Isd
Others
Restrictions Animals,Deed
Ownership Rajan
Acceptable Financing Cash, Conventional
Listing Terms Cash, Conventional
Financing Conventional
Special Listing Condition Aerial Photo, Deed Restrictions
Read Less Info
Want to know what your home might be worth? Contact us for a FREE valuation!

Our team is ready to help you sell your home for the highest possible price ASAP

©2024 North Texas Real Estate Information Systems.
Bought with Michelle Reed • Trinity Country Real Estate
GET MORE INFORMATION

Broker Associate | License ID: 655521


