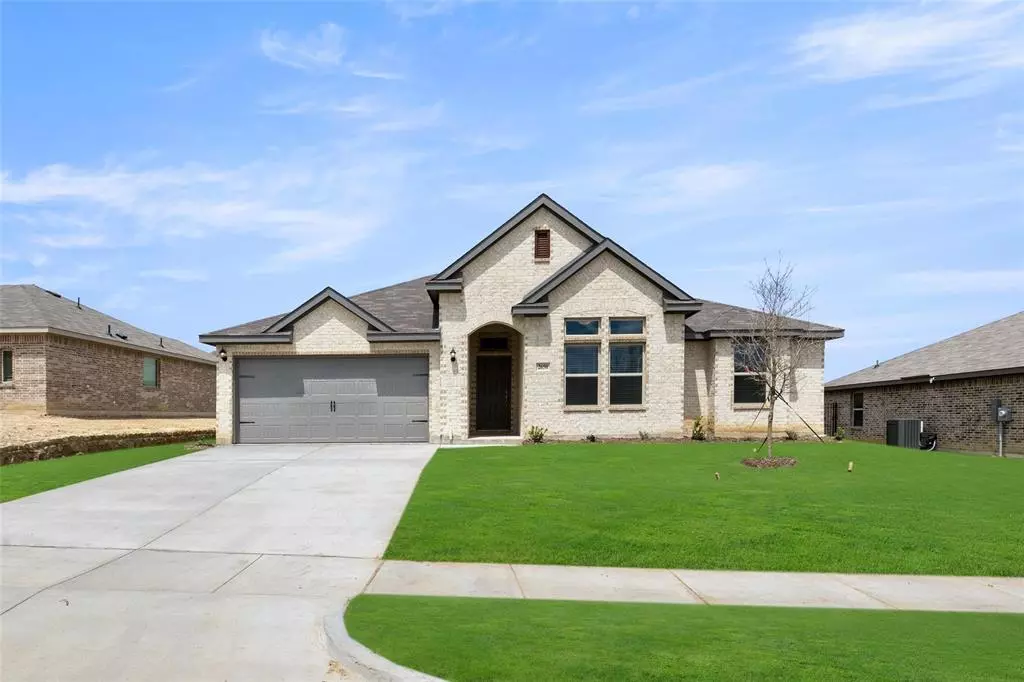$389,900
For more information regarding the value of a property, please contact us for a free consultation.
4 Beds
2 Baths
2,222 SqFt
SOLD DATE : 11/27/2024
Key Details
Property Type Single Family Home
Sub Type Single Family Residence
Listing Status Sold
Purchase Type For Sale
Square Footage 2,222 sqft
Price per Sqft $175
Subdivision Mountain Valley
MLS Listing ID 20489582
Sold Date 11/27/24
Style Traditional
Bedrooms 4
Full Baths 2
HOA Fees $45/ann
HOA Y/N Mandatory
Year Built 2023
Lot Size 8,276 Sqft
Acres 0.19
Lot Dimensions 70 X 120
Property Description
MLS# 20489582 - Built by Impression Homes - Ready Now! ~ This beautiful Dover plan has 4 bedrooms, 2 baths, and 2 car garage. This open floor plan has a kitchen island, white flat panel cabinets, grey subway tile back splash, granite, stainless steel appliances, and wood look tile throughout the main areas. This home also comes equipped with blinds, full sprinkler system, built-in pest control system, a Smarter Living package and so much more!!
Location
State TX
County Johnson
Direction From I-35E, Take US-67 S to S Burleson Blvd in Burleson. Take exit 30 from I-35W N. Take FM917 W, Conveyor Dr and SE John Jones Dr. Model at 1232 Clubhouse
Rooms
Dining Room 1
Interior
Interior Features Granite Counters, Kitchen Island
Heating Central, Heat Pump
Cooling Central Air
Flooring Carpet, Ceramic Tile
Appliance Dishwasher, Electric Cooktop, Electric Oven, Electric Water Heater, Microwave
Heat Source Central, Heat Pump
Exterior
Exterior Feature Covered Patio/Porch
Garage Spaces 2.0
Fence Wood
Utilities Available City Sewer, City Water
Roof Type Composition
Total Parking Spaces 2
Garage Yes
Building
Lot Description Interior Lot
Story One
Foundation Slab
Level or Stories One
Structure Type Brick,Fiber Cement
Schools
Elementary Schools Njoshua
Middle Schools Tom And Nita Nichols
High Schools Joshua
School District Joshua Isd
Others
Ownership Impression Homes
Financing FHA
Read Less Info
Want to know what your home might be worth? Contact us for a FREE valuation!

Our team is ready to help you sell your home for the highest possible price ASAP

©2024 North Texas Real Estate Information Systems.
Bought with Jeannette Marquez • Jason Mitchell Real Estate
GET MORE INFORMATION

Broker Associate | License ID: 655521


