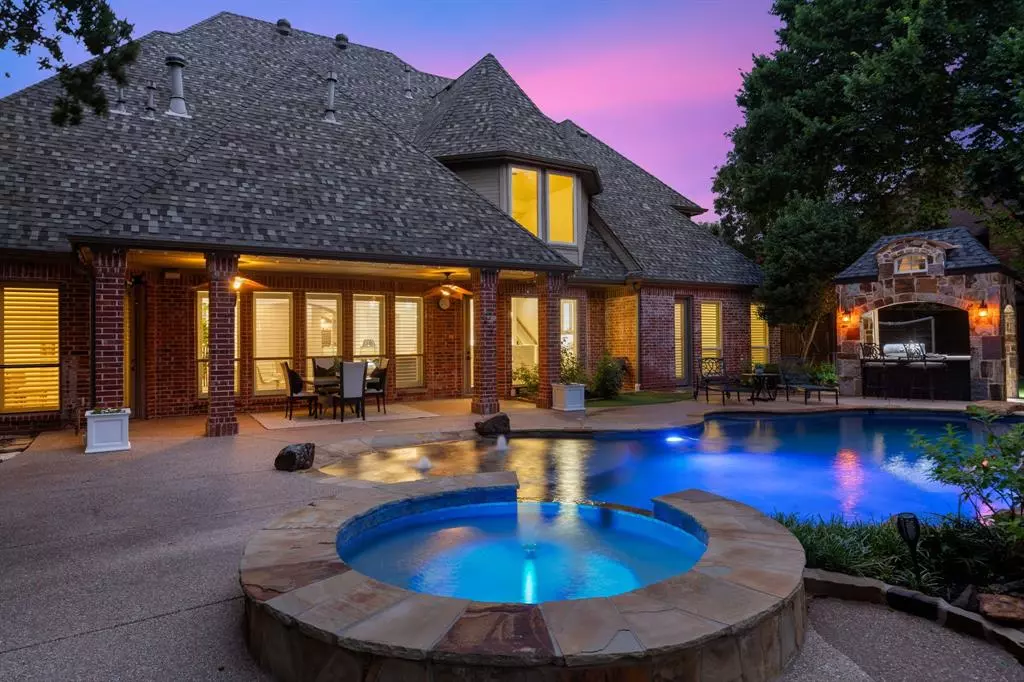$1,645,000
For more information regarding the value of a property, please contact us for a free consultation.
5 Beds
5 Baths
5,133 SqFt
SOLD DATE : 11/25/2024
Key Details
Property Type Single Family Home
Sub Type Single Family Residence
Listing Status Sold
Purchase Type For Sale
Square Footage 5,133 sqft
Price per Sqft $320
Subdivision Oakmont Hills Add
MLS Listing ID 20636570
Sold Date 11/25/24
Style Split Level,Traditional
Bedrooms 5
Full Baths 5
HOA Fees $125/ann
HOA Y/N Mandatory
Year Built 2001
Annual Tax Amount $20,888
Lot Size 0.460 Acres
Acres 0.46
Property Description
Discover your dream home in the coveted Oakmont Hills of Keller! This exquisite gem is designed for discerning homeowners, featuring hardwood floors throughout, a remodeled kitchen with Thermador appliances, and a $100k state-of-the-art premium home theater. Additional amenities include a whole-home surge protector, Anderson windows, water filtration system, and 4-car garage with Tesla EV charging station. (Ask for the complete list of impressive updates). The breathtaking backyard oasis includes an outdoor kitchen, cozy fireplace, sports court, and a luxurious pool & spa with a tranquil waterfall. Additionally, a 300sq.ft. pool house offers endless possibilities, whether you envision it as a workout room, yoga-meditation space, podcast studio, she-shed, or man cave. With every conceivable amenity included, there's nothing left to do but move in and enjoy the unparalleled luxury & comfort this gorgeous home has to offer. Don't miss your chance to own this extraordinary property!
Location
State TX
County Tarrant
Direction From Hwy 114 Exit Davis Blvd. (South); turn rt onto W Dove; turn left on N Pearson; turn left on Coventry Pl; veer rt on Barrington; right on Coventry Ct. From Southlake Blvd (1709): Go north onto Davis Blvd.(Randoll Mill); turn lft (West) onto Fawkes; right onto N Pearson; right onto Coventry Pl
Rooms
Dining Room 2
Interior
Interior Features Built-in Features, Cable TV Available, Chandelier, Decorative Lighting, Double Vanity, Eat-in Kitchen, Flat Screen Wiring, High Speed Internet Available, Kitchen Island, Multiple Staircases, Open Floorplan, Pantry, Smart Home System, Sound System Wiring, Vaulted Ceiling(s), Walk-In Closet(s), Wired for Data
Heating Central, Natural Gas, Zoned
Cooling Ceiling Fan(s), Central Air, Electric
Flooring Carpet, Ceramic Tile, Hardwood, Marble, Travertine Stone
Fireplaces Number 3
Fireplaces Type Bedroom, Family Room, Freestanding, Gas, Gas Starter, Master Bedroom, Outside, Stone, Wood Burning
Equipment Home Theater
Appliance Built-in Gas Range, Built-in Refrigerator, Dishwasher, Disposal, Dryer, Gas Cooktop, Gas Oven, Microwave, Double Oven, Plumbed For Gas in Kitchen, Refrigerator, Vented Exhaust Fan, Washer, Water Filter
Heat Source Central, Natural Gas, Zoned
Laundry Electric Dryer Hookup, Utility Room, Full Size W/D Area, Washer Hookup
Exterior
Exterior Feature Basketball Court, Covered Patio/Porch, Gas Grill, Rain Gutters, Lighting, Outdoor Grill, Outdoor Kitchen, Outdoor Living Center, Private Yard, Sport Court
Garage Spaces 4.0
Fence Back Yard, Electric, Fenced, Privacy, Wood, Wrought Iron
Pool Cabana, Gunite, In Ground, Outdoor Pool, Pool/Spa Combo, Private, Pump, Water Feature, Waterfall
Utilities Available Asphalt, Cable Available, City Sewer, City Water, Concrete, Curbs, Electricity Available, Individual Gas Meter, Individual Water Meter, Sidewalk, Underground Utilities
Roof Type Composition,Shingle
Total Parking Spaces 4
Garage Yes
Private Pool 1
Building
Lot Description Cul-De-Sac, Interior Lot, Landscaped, Lrg. Backyard Grass, Many Trees, Sprinkler System, Subdivision
Story Two
Foundation Slab
Level or Stories Two
Structure Type Brick,Rock/Stone,Siding
Schools
Elementary Schools Florence
Middle Schools Keller
High Schools Keller
School District Keller Isd
Others
Restrictions No Known Restriction(s)
Ownership On record
Acceptable Financing Cash, Conventional
Listing Terms Cash, Conventional
Financing Conventional
Read Less Info
Want to know what your home might be worth? Contact us for a FREE valuation!

Our team is ready to help you sell your home for the highest possible price ASAP

©2024 North Texas Real Estate Information Systems.
Bought with Shane Richards • Keller Williams Realty
GET MORE INFORMATION
Broker Associate | License ID: 655521


