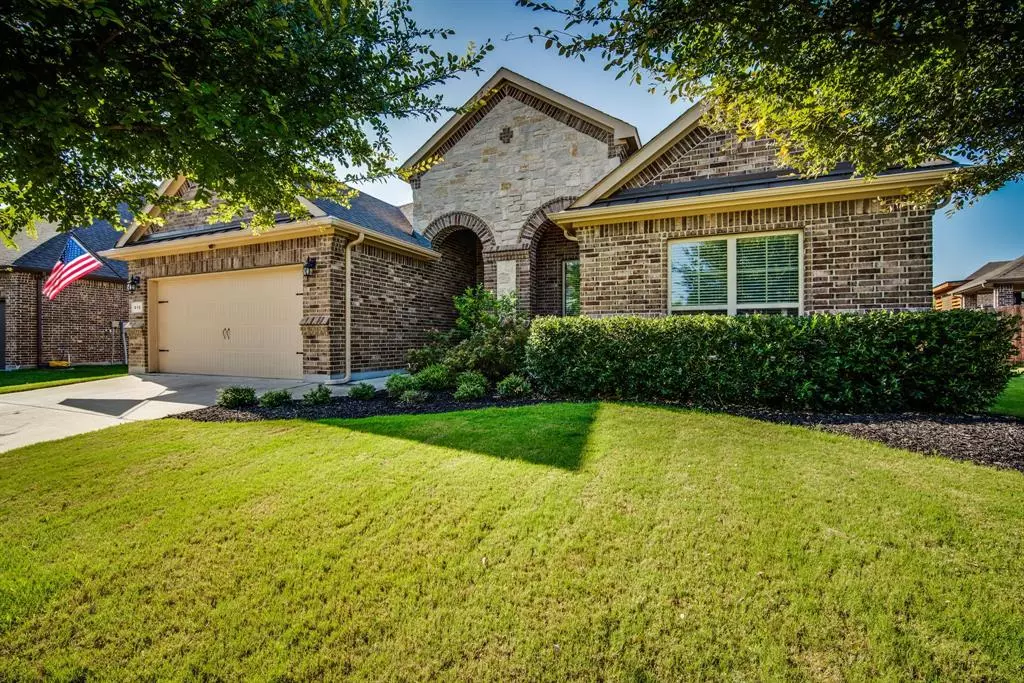$410,000
For more information regarding the value of a property, please contact us for a free consultation.
5 Beds
3 Baths
2,695 SqFt
SOLD DATE : 11/26/2024
Key Details
Property Type Single Family Home
Sub Type Single Family Residence
Listing Status Sold
Purchase Type For Sale
Square Footage 2,695 sqft
Price per Sqft $152
Subdivision Lawson Farms Ph 2A
MLS Listing ID 20664231
Sold Date 11/26/24
Style Traditional
Bedrooms 5
Full Baths 3
HOA Fees $16
HOA Y/N Mandatory
Year Built 2017
Annual Tax Amount $8,345
Lot Size 9,147 Sqft
Acres 0.21
Lot Dimensions 56 x 118
Property Description
Welcome to this beautiful 5-bedroom, 3-bath home with an open-concept layout perfect for modern living. Recently updated with new living room flooring and fresh paint, this home offers a bright and inviting atmosphere. The kitchen is a chef's delight, featuring granite countertops, a large island, and a butler's pantry, ideal for both everyday cooking and entertaining. Each bedroom comes with large closets with spacious bathrooms. The expansive upstairs bedroom provides a private retreat with an ensuite bathroom. The sellers are leaving the refrigerator, washer, and dryer for your convenience. Enjoy outdoor living with access to the community pool, and take advantage of the insulated shop on the property, complete with electricity and 2-AC window units—perfect for hobbies or a small workspace. Located moments from Midlothian Community Park, this home combines comfort, style, and convenience.
Don't miss out on this fantastic opportunity!
Location
State TX
County Ellis
Community Community Pool, Other
Direction Off of Hwy 287, go south on 14th Street. Go 1.3 miles and turn right on Lake Park Dr, right on Belmont Dr, right on Shadybrook Dr, and then right on Double Creek Dr. The house is 3 houses on the right.
Rooms
Dining Room 2
Interior
Interior Features Open Floorplan, Pantry, Walk-In Closet(s)
Heating Central
Cooling Central Air
Flooring Carpet, Ceramic Tile, Luxury Vinyl Plank
Fireplaces Number 1
Fireplaces Type Den, Wood Burning
Appliance Dishwasher, Disposal, Electric Range, Microwave
Heat Source Central
Laundry Full Size W/D Area
Exterior
Garage Spaces 2.0
Fence Wood
Community Features Community Pool, Other
Utilities Available City Sewer, City Water
Roof Type Composition
Total Parking Spaces 2
Garage Yes
Building
Lot Description Sprinkler System
Story Two
Foundation Slab
Level or Stories Two
Structure Type Brick
Schools
Elementary Schools Jean Coleman
Middle Schools Dieterich
High Schools Midlothian
School District Midlothian Isd
Others
Ownership Little
Acceptable Financing Cash, Conventional, FHA, VA Loan
Listing Terms Cash, Conventional, FHA, VA Loan
Financing Conventional
Read Less Info
Want to know what your home might be worth? Contact us for a FREE valuation!

Our team is ready to help you sell your home for the highest possible price ASAP

©2025 North Texas Real Estate Information Systems.
Bought with John Staab • Motive Real Estate Group
GET MORE INFORMATION
Broker Associate | License ID: 655521


