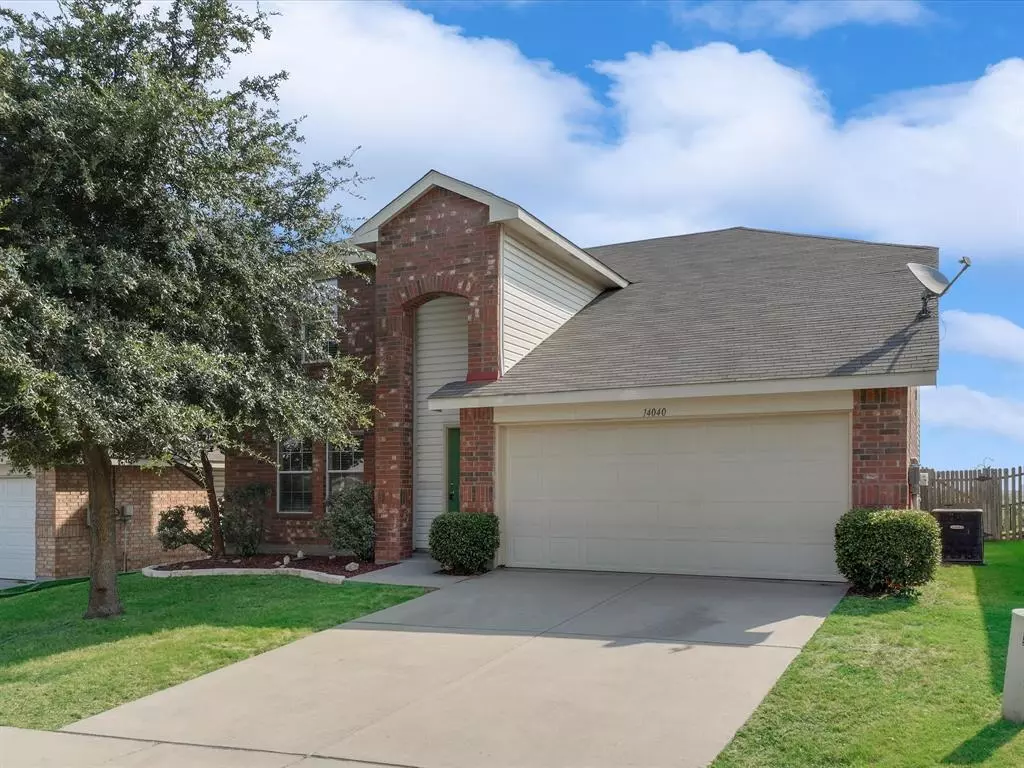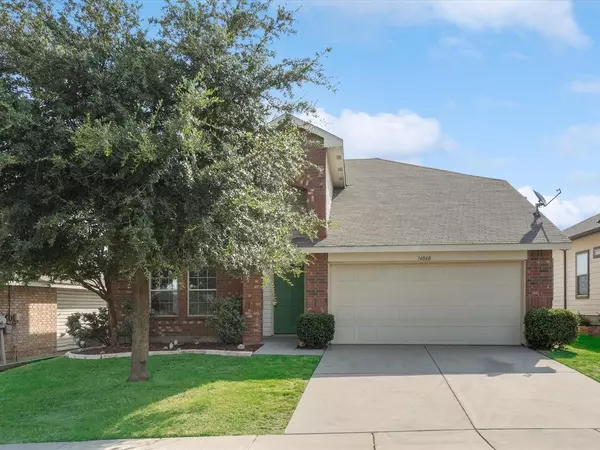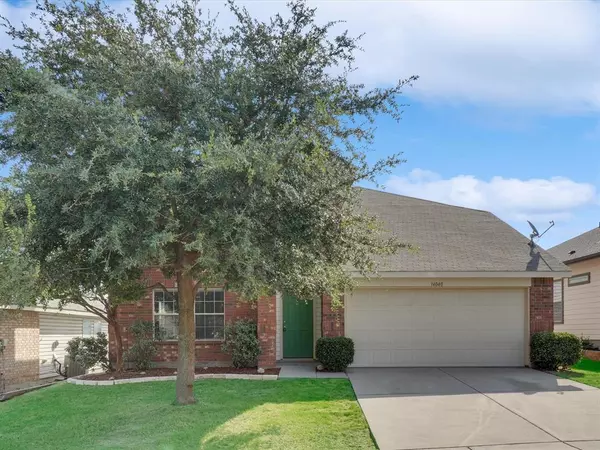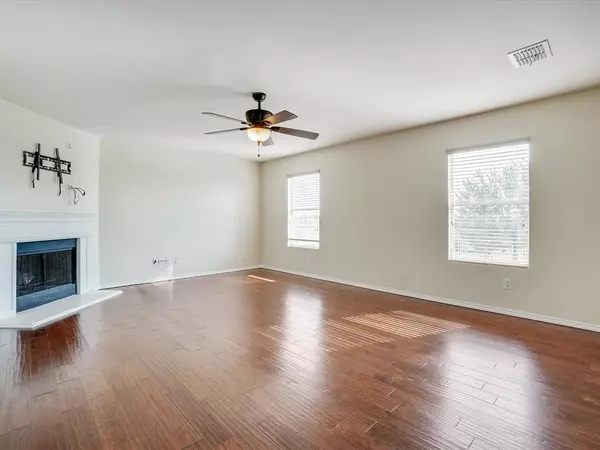$334,000
For more information regarding the value of a property, please contact us for a free consultation.
4 Beds
3 Baths
2,342 SqFt
SOLD DATE : 11/25/2024
Key Details
Property Type Single Family Home
Sub Type Single Family Residence
Listing Status Sold
Purchase Type For Sale
Square Footage 2,342 sqft
Price per Sqft $142
Subdivision Sendera Ranch East
MLS Listing ID 20690177
Sold Date 11/25/24
Style Traditional
Bedrooms 4
Full Baths 2
Half Baths 1
HOA Fees $46/qua
HOA Y/N Mandatory
Year Built 2007
Annual Tax Amount $5,347
Lot Size 5,575 Sqft
Acres 0.128
Property Description
Large, light and bright two story home with picturesque greenbelt views located in the master-planned community of Sendera Ranch with multiple amenities and desirable Northwest ISD. Four bedrooms, formal living - dining, two and a half baths with spacious family room open to kitchen and breakfast area. Wood flooring on the first floor, ceramic tile in wet areas, and warm wood look vinyl planking in all bedrooms. Neutral paint throughout. Large kitchen features just installed granite counters and ceramic tile backsplash and plenty of cabinet and counter space for prep and storage. Roomy master bed has an ensuite bath with a separate shower, garden tub, dual sinks, and walk-in closet. Three generous secondary bedrooms, two with walk-in closets. Relaxing backyard with wonderful greenbelt views and plenty of room for pups and play. Neighborhood amenities include a clubhouse, two community pools, bike-jogging trails, playground areas, and much more! Great location.
Location
State TX
County Tarrant
Direction From Avondale-Haslet Rd, north on Sendera Ranch Blvd, right on Diamondback Ln, right onto San Christoval Pass.
Rooms
Dining Room 2
Interior
Interior Features Cable TV Available, Eat-in Kitchen, Granite Counters, High Speed Internet Available, Pantry, Walk-In Closet(s)
Heating Central, Electric
Cooling Central Air, Electric
Flooring Ceramic Tile, Vinyl, Wood
Fireplaces Number 1
Fireplaces Type Wood Burning
Appliance Dishwasher, Disposal, Electric Range
Heat Source Central, Electric
Exterior
Exterior Feature Rain Gutters
Garage Spaces 2.0
Fence Wood, Wrought Iron
Utilities Available City Sewer, City Water, Concrete, Curbs, Sidewalk, Underground Utilities
Roof Type Composition
Total Parking Spaces 2
Garage Yes
Building
Lot Description Adjacent to Greenbelt, Interior Lot, Landscaped, Sprinkler System
Story Two
Foundation Slab
Level or Stories Two
Structure Type Brick
Schools
Elementary Schools Jc Thompson
Middle Schools Wilson
High Schools Northwest
School District Northwest Isd
Others
Ownership See Agent
Financing FHA 203(b)
Read Less Info
Want to know what your home might be worth? Contact us for a FREE valuation!

Our team is ready to help you sell your home for the highest possible price ASAP

©2024 North Texas Real Estate Information Systems.
Bought with Austin Whitis • Great Western Realty
GET MORE INFORMATION

Broker Associate | License ID: 655521







