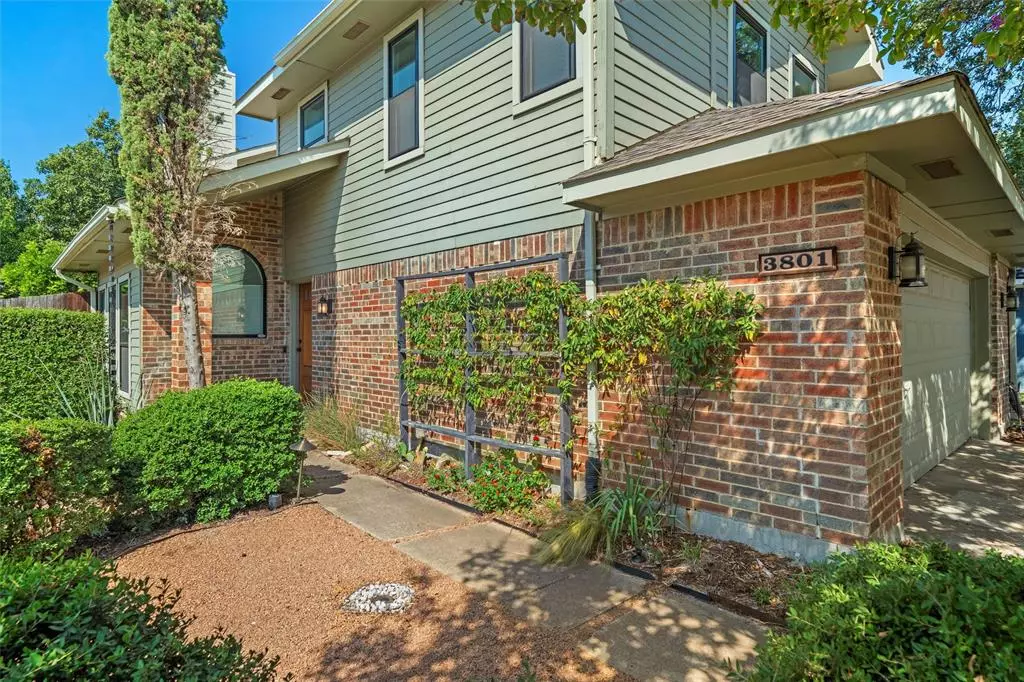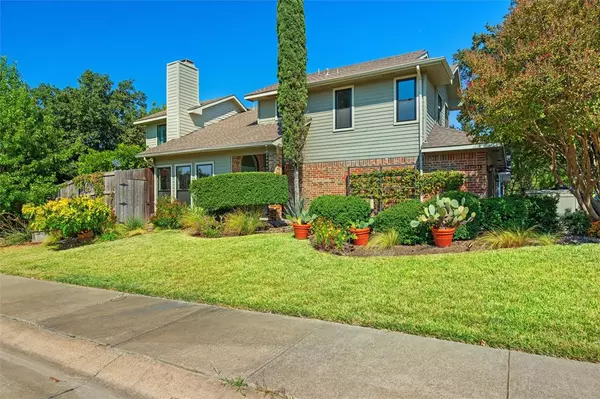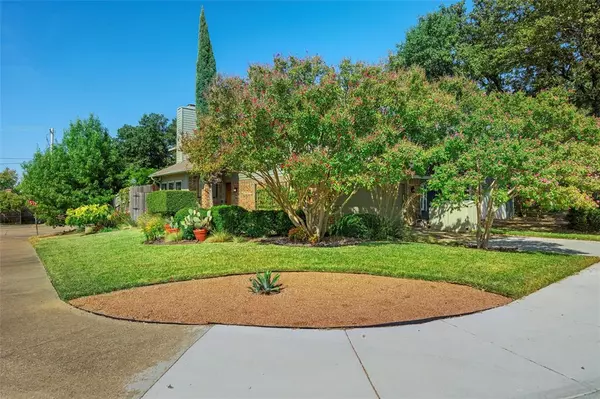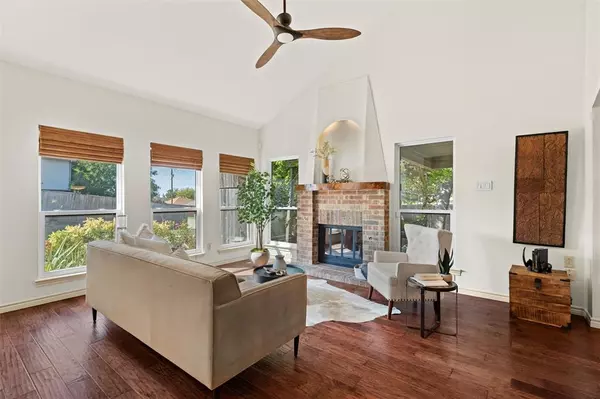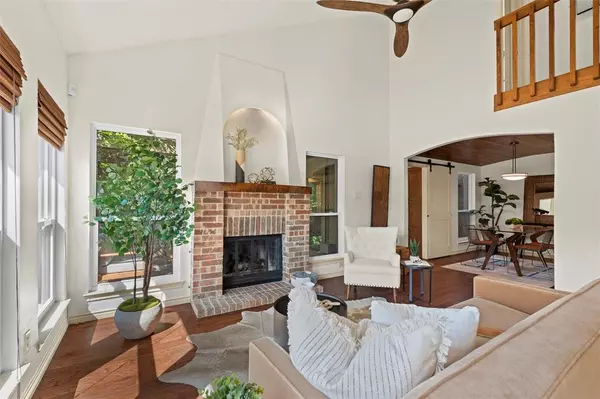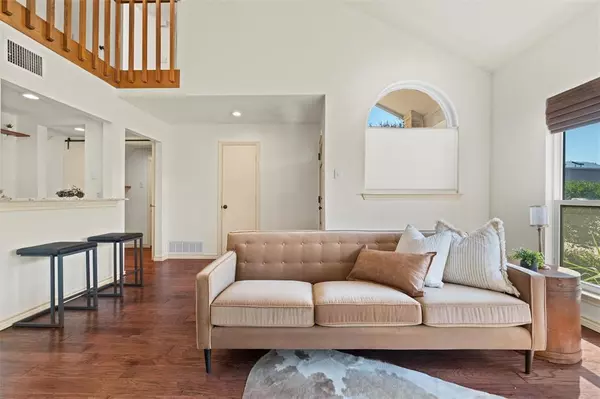$375,000
For more information regarding the value of a property, please contact us for a free consultation.
3 Beds
3 Baths
1,499 SqFt
SOLD DATE : 11/21/2024
Key Details
Property Type Single Family Home
Sub Type Single Family Residence
Listing Status Sold
Purchase Type For Sale
Square Footage 1,499 sqft
Price per Sqft $250
Subdivision Hilltop Square Ph 1
MLS Listing ID 20756407
Sold Date 11/21/24
Style Traditional
Bedrooms 3
Full Baths 2
Half Baths 1
HOA Y/N None
Year Built 1983
Annual Tax Amount $4,989
Lot Size 4,791 Sqft
Acres 0.11
Property Description
MULTIPLE OFFERS RECEIVED! OFFER DEADLINE OCTOBER 26th at 5pm. Welcome to this beautifully updated 3-bedroom, 2.5-bathroom home, situated in a highly desirable location. Step inside to find new cabinets and sleek granite countertops throughout, offering both style and function. The open living spaces are perfect for entertaining, while the private bedrooms provide a serene retreat. The low-maintenance backyard is an outdoor oasis, featuring a spacious deck with a charming pergola draped in Chinese Wisteria ideal for relaxing or hosting gatherings. With all these updates and its prime location, this home is truly move-in ready.
Location
State TX
County Denton
Community Curbs, Sidewalks
Direction Going North on Josey Ln. turn right on E. Rosemead Parkway. Drive about a mile then turn left going North on Province Dr. Two blocks up, turn right on Holly Hill Ln then left on Clover Hill Ln. The house is located to your left on the corner.
Rooms
Dining Room 1
Interior
Interior Features Built-in Features, Cathedral Ceiling(s), Cedar Closet(s), Decorative Lighting, Granite Counters, High Speed Internet Available, Kitchen Island, Walk-In Closet(s), Wet Bar
Heating Central, Fireplace(s), Natural Gas
Cooling Ceiling Fan(s), Central Air, Electric, Zoned
Flooring Carpet, Ceramic Tile, Engineered Wood
Fireplaces Number 1
Fireplaces Type Brick, Gas Starter, Living Room
Appliance Built-in Gas Range, Dishwasher, Disposal, Gas Water Heater, Microwave, Plumbed For Gas in Kitchen
Heat Source Central, Fireplace(s), Natural Gas
Laundry Electric Dryer Hookup, Utility Room, Full Size W/D Area, Washer Hookup
Exterior
Exterior Feature Covered Patio/Porch, Rain Gutters, Private Yard
Garage Spaces 2.0
Fence Back Yard, Wood
Community Features Curbs, Sidewalks
Utilities Available City Sewer, City Water, Concrete, Curbs, Electricity Connected, Individual Gas Meter, Natural Gas Available, Sidewalk
Roof Type Composition
Total Parking Spaces 2
Garage Yes
Building
Lot Description Corner Lot, Landscaped, Many Trees, No Backyard Grass, Subdivision
Story Two
Foundation Slab
Level or Stories Two
Structure Type Brick,Frame,Siding,Wood
Schools
Elementary Schools Furneaux
Middle Schools Long
High Schools Creekview
School District Carrollton-Farmers Branch Isd
Others
Ownership See Tax
Acceptable Financing Cash, Conventional, FHA, VA Loan
Listing Terms Cash, Conventional, FHA, VA Loan
Financing Conventional
Special Listing Condition Survey Available
Read Less Info
Want to know what your home might be worth? Contact us for a FREE valuation!

Our team is ready to help you sell your home for the highest possible price ASAP

©2024 North Texas Real Estate Information Systems.
Bought with Jeanne Smith • The Michael Group
GET MORE INFORMATION

Broker Associate | License ID: 655521


