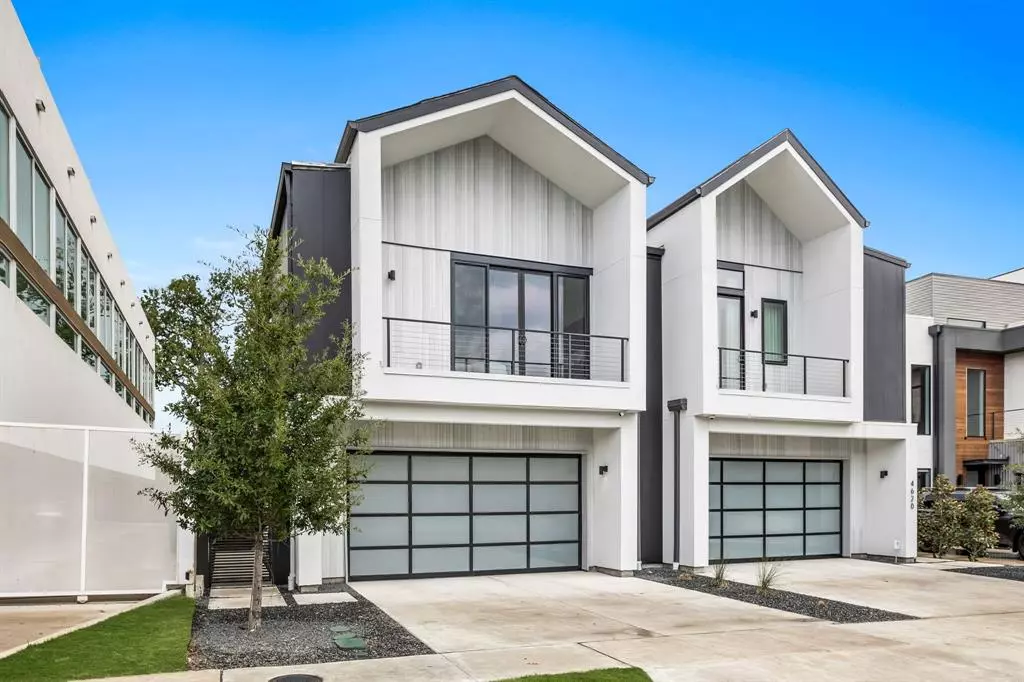$934,000
For more information regarding the value of a property, please contact us for a free consultation.
3 Beds
3 Baths
2,282 SqFt
SOLD DATE : 11/19/2024
Key Details
Property Type Single Family Home
Sub Type Single Family Residence
Listing Status Sold
Purchase Type For Sale
Square Footage 2,282 sqft
Price per Sqft $409
Subdivision Belmont Park
MLS Listing ID 20682544
Sold Date 11/19/24
Style Contemporary/Modern
Bedrooms 3
Full Baths 2
Half Baths 1
HOA Y/N None
Year Built 2023
Annual Tax Amount $27,350
Lot Size 6,490 Sqft
Acres 0.149
Property Description
Located in the heart of the East Village, this modern transitional home is minutes from Uptown, Knox-Henderson, Highland Park & Lower Greenville. Boasting high-end finishes, 10-ft ceilings & open floor plan w. walls of glass. Enter the dbl height foyer that flows into the open living space. Chef's kitchen w. marble countertops, waterfall island, custom wood cabinetry, Bertazzoni gas range and oven, built-in microwave, new fridge & walk-in pantry. Living room opens to outdoor living space w. FP & ceiling fan. A large turfed yard is perfect for pets. Upstairs primary is a serene retreat w. private balcony & ensuite w. oversized shower, soaking tub, dual sinks & walk-in closet. Two more bedrooms feature motorized blackout shades and share a well-appointed bathroom. A large laundry room w. sink and built-in cabinetry; W&D included. The location has accessibility to the best of Dallas and walkable to the new mixed use The Central development which is to feature a park, dining & shops.
Location
State TX
County Dallas
Direction 4622 Coles Manor Place. GPS
Rooms
Dining Room 1
Interior
Interior Features Built-in Features, Decorative Lighting, Eat-in Kitchen, Flat Screen Wiring, High Speed Internet Available, Kitchen Island, Natural Woodwork, Open Floorplan, Pantry, Sound System Wiring, Walk-In Closet(s)
Heating Central
Cooling Ceiling Fan(s), Central Air, Electric
Flooring Carpet, Ceramic Tile, Hardwood
Fireplaces Number 1
Fireplaces Type Electric, Gas
Appliance Built-in Gas Range, Dishwasher, Disposal, Electric Oven, Electric Water Heater, Microwave, Plumbed For Gas in Kitchen, Tankless Water Heater, Vented Exhaust Fan
Heat Source Central
Laundry Electric Dryer Hookup, Utility Room, Full Size W/D Area
Exterior
Exterior Feature Covered Patio/Porch, Rain Gutters, Lighting, Outdoor Living Center, Private Yard
Garage Spaces 2.0
Fence Wood
Utilities Available City Sewer, City Water
Roof Type Composition
Total Parking Spaces 2
Garage Yes
Building
Lot Description Interior Lot, Landscaped
Story Two
Foundation Slab
Level or Stories Two
Schools
Elementary Schools Chavez
Middle Schools Spence
High Schools North Dallas
School District Dallas Isd
Others
Ownership see agent
Financing Conventional
Read Less Info
Want to know what your home might be worth? Contact us for a FREE valuation!

Our team is ready to help you sell your home for the highest possible price ASAP

©2024 North Texas Real Estate Information Systems.
Bought with Jenny Gamble • Russell Trenary, Realtors
GET MORE INFORMATION
Broker Associate | License ID: 655521


