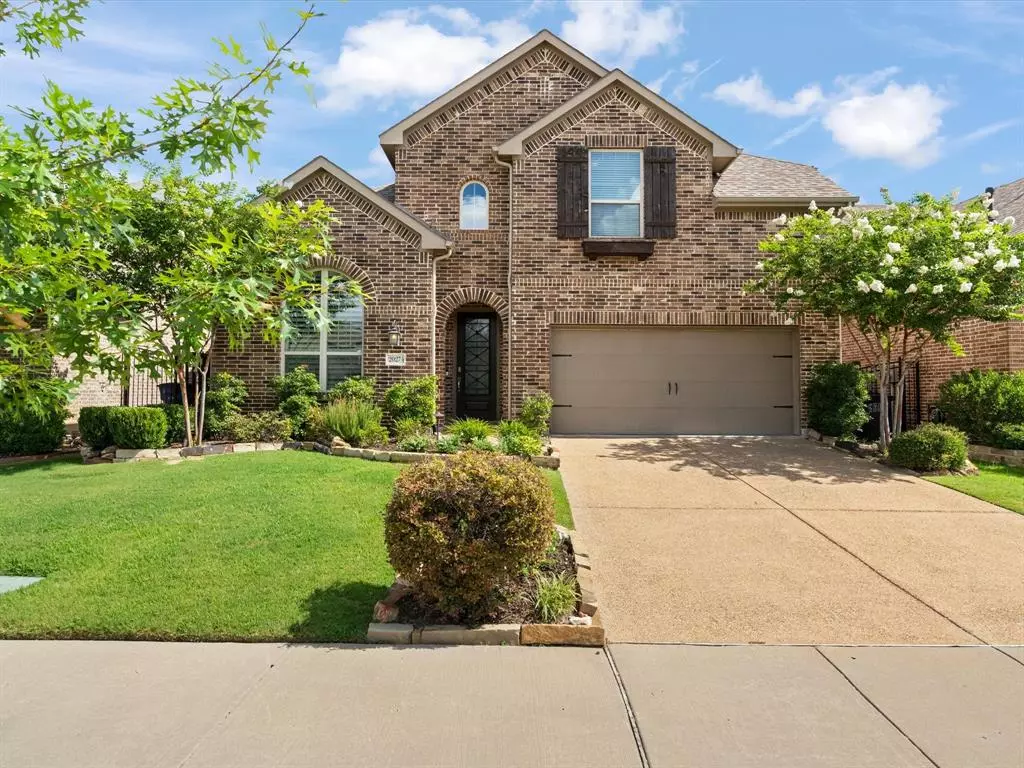$639,900
For more information regarding the value of a property, please contact us for a free consultation.
5 Beds
4 Baths
3,452 SqFt
SOLD DATE : 11/19/2024
Key Details
Property Type Single Family Home
Sub Type Single Family Residence
Listing Status Sold
Purchase Type For Sale
Square Footage 3,452 sqft
Price per Sqft $185
Subdivision Inspiration Ph 2A
MLS Listing ID 20657098
Sold Date 11/19/24
Style Traditional
Bedrooms 5
Full Baths 4
HOA Fees $82
HOA Y/N Mandatory
Year Built 2016
Annual Tax Amount $11,837
Lot Size 6,490 Sqft
Acres 0.149
Property Description
NEW PRICE! Step inside what could be your forever home nestled in the master-planned community of Inspiration. Spanning over 3,400 sq ft, this 5 bed, 4 bath marries the best of contemporary design with unparalleled comfort. A formal grand entry invites you inside with sweeping hardwoods & awe-inspiring 20 ft ceilings. Make your way into the open concept living space with seamless sight-lines into the living room, kitchen & breakfast area. Entertain in the welcoming living room highlighted by a beautiful fireplace. Fall in love with the gourmet kitchen equipped with GE ss appliances, dual ovens, gas ck-top, & an abundance of cabinetry. Desirable 1st floor bedroom & full bath is perfect for guests or multi-gen families. A wrought-iron staircase leads upstairs to a spacious game & media room with ss speaker, 3 beds & 2 baths. Relish in the Resort-style amenities this community has to offer with several pools, fitness center, parks, trails & fishing ponds all within minutes to Lake Lavon.
Location
State TX
County Collin
Community Club House, Community Pool, Community Sprinkler, Curbs, Fishing, Fitness Center, Greenbelt, Playground, Sidewalks, Other
Direction Heading East on Parker turn left into Inspiration, right on Silent Shore. Home is on the left.
Rooms
Dining Room 2
Interior
Interior Features Cable TV Available, Decorative Lighting, Double Vanity, Flat Screen Wiring, Granite Counters, High Speed Internet Available, Kitchen Island, Open Floorplan, Pantry, Sound System Wiring, Vaulted Ceiling(s), Walk-In Closet(s)
Heating Central, Fireplace(s), Natural Gas, Zoned
Cooling Ceiling Fan(s), Central Air, Electric, Zoned
Flooring Carpet, Ceramic Tile, Wood
Fireplaces Number 1
Fireplaces Type Gas Logs, Gas Starter, Living Room, Stone
Appliance Dishwasher, Disposal, Electric Oven, Gas Cooktop, Gas Water Heater, Microwave, Double Oven, Tankless Water Heater, Water Softener
Heat Source Central, Fireplace(s), Natural Gas, Zoned
Laundry Full Size W/D Area, Washer Hookup
Exterior
Exterior Feature Covered Patio/Porch, Rain Gutters
Garage Spaces 2.0
Fence Back Yard, Metal, Wood
Community Features Club House, Community Pool, Community Sprinkler, Curbs, Fishing, Fitness Center, Greenbelt, Playground, Sidewalks, Other
Utilities Available Cable Available, Concrete, Curbs, Sidewalk
Roof Type Composition
Total Parking Spaces 2
Garage Yes
Building
Lot Description Interior Lot, Landscaped, Sprinkler System, Subdivision
Story Two
Foundation Slab
Level or Stories Two
Structure Type Brick
Schools
Elementary Schools George W Bush
High Schools Wylie East
School District Wylie Isd
Others
Ownership See Tax
Acceptable Financing Cash, Conventional, FHA, VA Loan
Listing Terms Cash, Conventional, FHA, VA Loan
Financing Conventional
Read Less Info
Want to know what your home might be worth? Contact us for a FREE valuation!

Our team is ready to help you sell your home for the highest possible price ASAP

©2024 North Texas Real Estate Information Systems.
Bought with Jerrel Henderson • Keller Williams Legacy
GET MORE INFORMATION
Broker Associate | License ID: 655521


