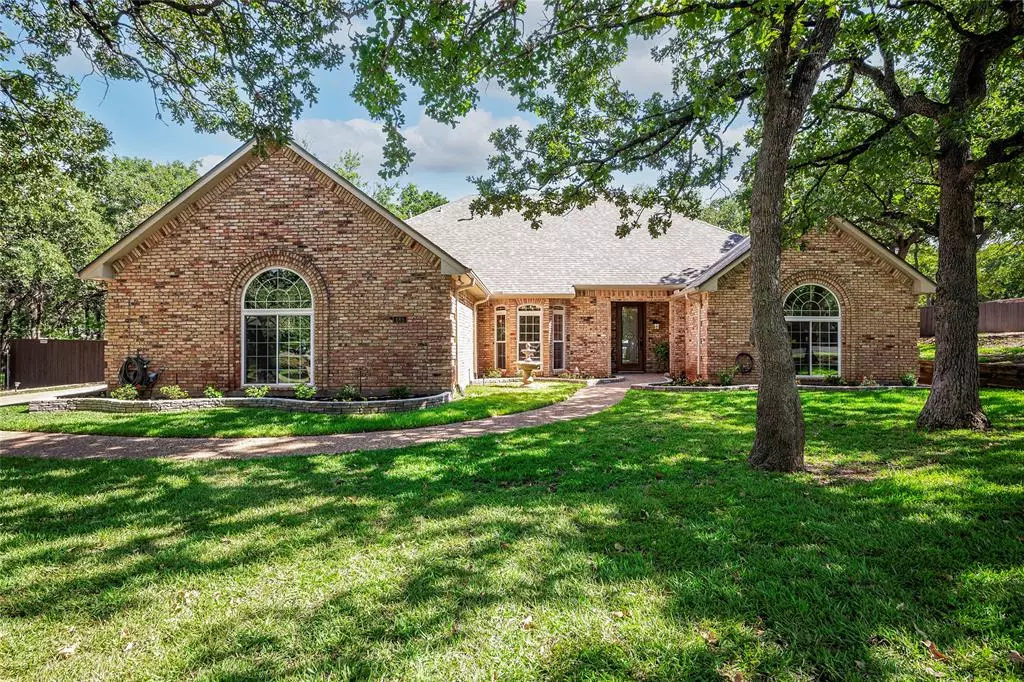$799,000
For more information regarding the value of a property, please contact us for a free consultation.
4 Beds
3 Baths
2,614 SqFt
SOLD DATE : 11/19/2024
Key Details
Property Type Single Family Home
Sub Type Single Family Residence
Listing Status Sold
Purchase Type For Sale
Square Footage 2,614 sqft
Price per Sqft $305
Subdivision Canyon Oaks
MLS Listing ID 20739260
Sold Date 11/19/24
Style Ranch
Bedrooms 4
Full Baths 3
HOA Fees $20/ann
HOA Y/N Voluntary
Year Built 1986
Annual Tax Amount $9,214
Lot Size 1.014 Acres
Acres 1.014
Property Description
A home with character! Such a beautiful, serene setting with natural beauty abounding. Do you envision land with a country feel, but close to everything? Do you dream of a tax cut from an unincorporated property? The stunning view of your 1 acre yard will instantly give a calming effect. Space for a garden, a pool, outdoor play? All of the above? This one is for you! Four bedrooms and three baths are split over 2614 sf of living. Recently updated kitchen, with old Chicago brick wall, will bring out the entertainer in you. But, wait! Updates you can't see... new septic system, new roof, gutters, main valve replacement, one new HVAC unit (west side), recent foundation repairs with Olshan Foundation and a lifetime transferable warranty. This has all the repairs completed and ready for its new owner. You will adore sitting by the firepit, under the stars and tree canopy, decompressing from your day! If you've been dreaming of a little extra space, come check out 185 Fawn Hollow.
Location
State TX
County Denton
Direction From 407 Justin Road, head west. Turn right (north) on Copper Canyon Road. Wind down Copper Canyon Road and turn left on Canyon Oaks Drive and immediately turn left on Canyon Oaks Drive. Turn right on Fawn Hollow. House is on the left.
Rooms
Dining Room 2
Interior
Interior Features Cable TV Available, Eat-in Kitchen, Granite Counters, High Speed Internet Available, Open Floorplan
Flooring Carpet, Ceramic Tile, Concrete, Hardwood, Stamped
Fireplaces Number 1
Fireplaces Type Brick, Fire Pit, Gas Logs, Gas Starter
Appliance Dishwasher, Disposal
Laundry Full Size W/D Area
Exterior
Exterior Feature Covered Patio/Porch, Rain Gutters
Garage Spaces 3.0
Carport Spaces 1
Fence Wood
Utilities Available City Sewer, City Water, Septic
Roof Type Composition
Total Parking Spaces 4
Garage Yes
Building
Story One
Foundation Slab
Level or Stories One
Structure Type Brick
Schools
Elementary Schools Dorothy P Adkins
Middle Schools Tom Harpool
High Schools Guyer
School District Denton Isd
Others
Ownership Vaughan
Acceptable Financing Cash, Conventional, FHA, VA Loan
Listing Terms Cash, Conventional, FHA, VA Loan
Financing Conventional
Read Less Info
Want to know what your home might be worth? Contact us for a FREE valuation!

Our team is ready to help you sell your home for the highest possible price ASAP

©2024 North Texas Real Estate Information Systems.
Bought with Kamarah Emery • Douglas Elliman Real Estate
GET MORE INFORMATION

Broker Associate | License ID: 655521


