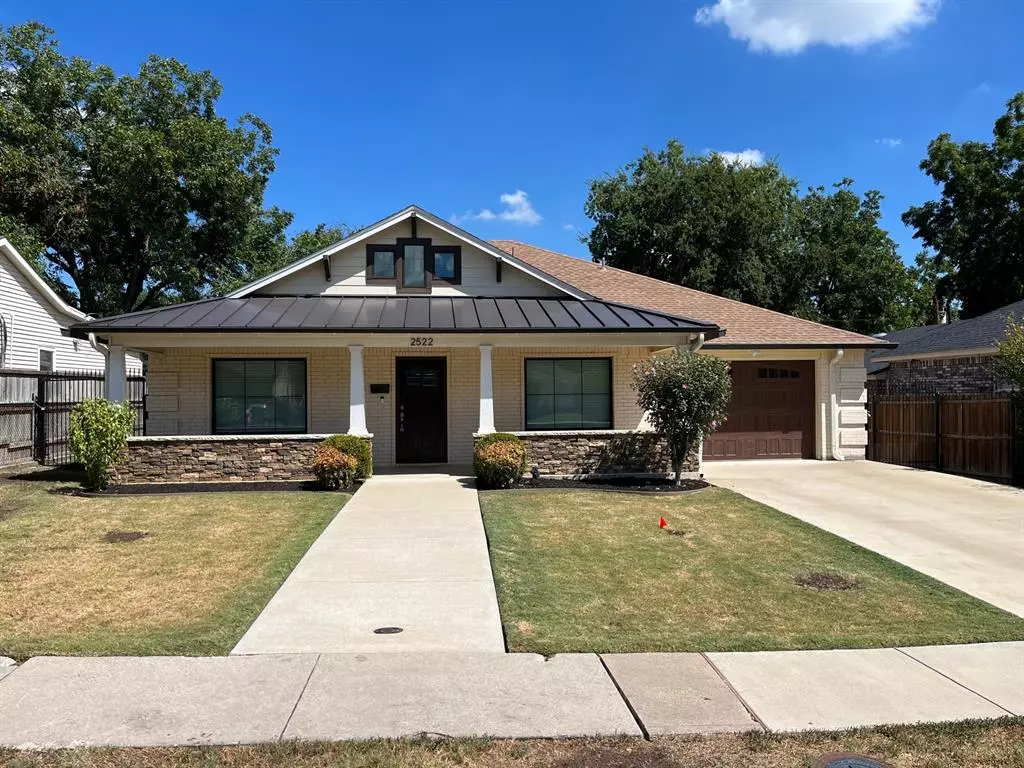$394,900
For more information regarding the value of a property, please contact us for a free consultation.
3 Beds
2 Baths
1,890 SqFt
SOLD DATE : 11/18/2024
Key Details
Property Type Single Family Home
Sub Type Single Family Residence
Listing Status Sold
Purchase Type For Sale
Square Footage 1,890 sqft
Price per Sqft $208
Subdivision Westover Place Rev
MLS Listing ID 20712514
Sold Date 11/18/24
Style Traditional
Bedrooms 3
Full Baths 2
HOA Y/N None
Year Built 2018
Annual Tax Amount $8,785
Lot Size 7,753 Sqft
Acres 0.178
Property Description
Step into the serene charm of this beautiful 3 bedroom, 2 bath home in a well-established neighborhood. As you enter, you'll be greeted by an inviting open layout where the living, dining, & kitchen areas seamlessly blend together. Picture cozy evenings by the electric fireplace in the living area & meals under the chandelier in the dining area. The kitchen features a breakfast bar, custom cabinets, marble countertops, & a tile backsplash. Vinyl plank flooring graces the entire home, complemented by an array of upgrades. The primary bedroom has an ensuite bathroom with dual sinks & a walk-in shower. A large laundry room with a sink, built-in cabinets, & plenty of shelves for storage. Outside, the fenced backyard has a large patio area, half of which is covered with two ceiling fans, while the other half is uncovered. Large storage building with shelves! The two-car tandem garage has a door leading to the back patio. Don't miss the opportunity to make this exquisite property your own!
Location
State TX
County Dallas
Direction From I-30, exit MacArthur and go south. West on Rinehart, north on NE 27th, west on Fairfax.
Rooms
Dining Room 1
Interior
Interior Features Cable TV Available, Chandelier, Decorative Lighting, Double Vanity, Open Floorplan, Vaulted Ceiling(s)
Heating Central, Electric
Cooling Ceiling Fan(s), Central Air, Electric
Flooring Luxury Vinyl Plank
Fireplaces Number 1
Fireplaces Type Electric, Living Room
Appliance Dishwasher, Disposal, Electric Water Heater, Gas Range, Microwave
Heat Source Central, Electric
Laundry Electric Dryer Hookup, Utility Room, Full Size W/D Area, Washer Hookup
Exterior
Exterior Feature Covered Patio/Porch, Rain Gutters, Storage
Garage Spaces 2.0
Fence Wood, Wrought Iron
Utilities Available City Sewer, City Water, Sidewalk
Roof Type Composition
Total Parking Spaces 2
Garage Yes
Building
Lot Description Few Trees, Interior Lot, Subdivision
Story One
Foundation Slab
Level or Stories One
Structure Type Brick,Rock/Stone
Schools
Elementary Schools Garcia
Middle Schools Fannin
High Schools Grand Prairie
School District Grand Prairie Isd
Others
Ownership Humberto & Osvelia Ruiz
Acceptable Financing Cash, Conventional, FHA, VA Loan
Listing Terms Cash, Conventional, FHA, VA Loan
Financing FHA
Read Less Info
Want to know what your home might be worth? Contact us for a FREE valuation!

Our team is ready to help you sell your home for the highest possible price ASAP

©2025 North Texas Real Estate Information Systems.
Bought with Miguel Picart • CENTURY 21 Judge Fite Co.
GET MORE INFORMATION
Broker Associate | License ID: 655521


