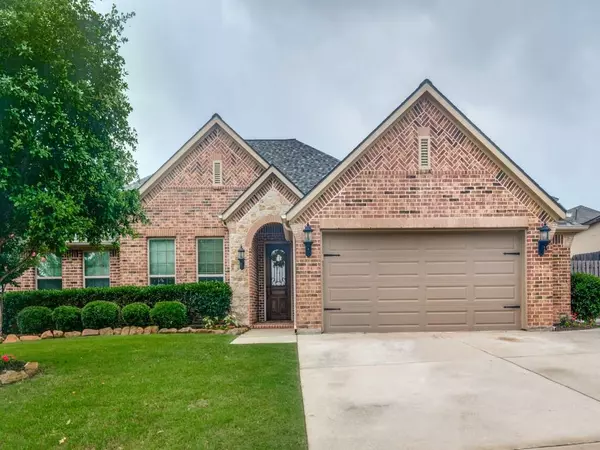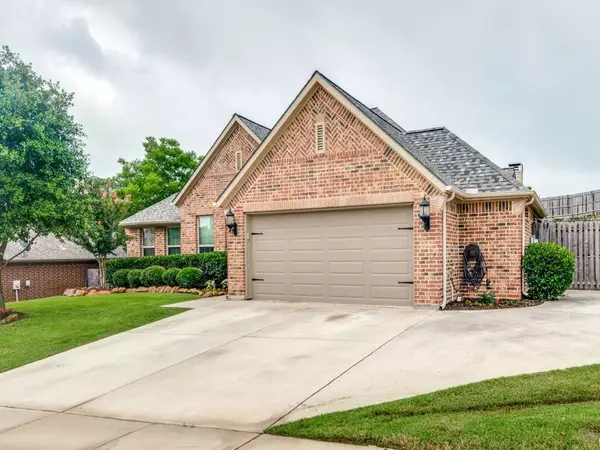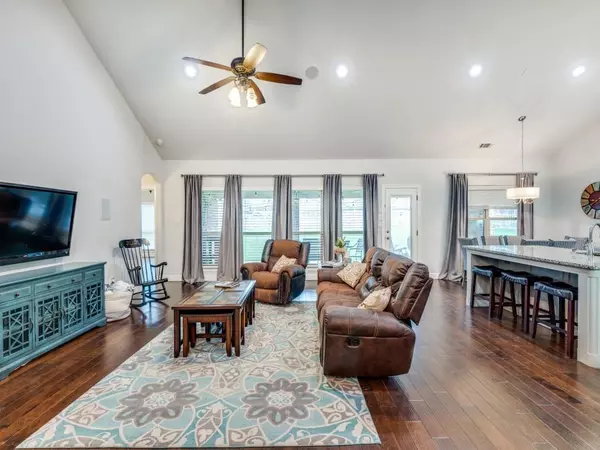$430,000
For more information regarding the value of a property, please contact us for a free consultation.
4 Beds
3 Baths
2,302 SqFt
SOLD DATE : 10/30/2024
Key Details
Property Type Single Family Home
Sub Type Single Family Residence
Listing Status Sold
Purchase Type For Sale
Square Footage 2,302 sqft
Price per Sqft $186
Subdivision Hills Of Lake Country
MLS Listing ID 20635390
Sold Date 10/30/24
Style Traditional
Bedrooms 4
Full Baths 2
Half Baths 1
HOA Fees $26/qua
HOA Y/N Mandatory
Year Built 2014
Annual Tax Amount $9,019
Lot Size 10,802 Sqft
Acres 0.248
Property Description
Lovely, custom built brick home with beautiful wood entry door, in desireable Hills of Lake Country Subdivision. Very close to Eagle Mountain Lake, public & private schools, as well as dining & shopping. Large, open living with fireplace, hardwood flooring, granite kitchen with gas cooking. Double oven range, new dishwasher and built in microwave. Very neutral decor. BUT, wait till you see the HUGE, COVERED BACK PORCH WITH FIREPLACE. Perfect for warm or cool weather. Good size yard. The dining room is being used as an office. 4 bedrooms, with the large master & bath on the back of the home. Also attached is an extra driveway space leading to the backyard gate. Surround sound in living. Security system wired but not used. New roof is 2 years old. Storage shed in backyard.
Location
State TX
County Tarrant
Community Curbs, Sidewalks
Direction From Boat Club Road, turn west on Lake Country, left on Arbor Crest, right on Lake Rock. The home is on the right.
Rooms
Dining Room 1
Interior
Interior Features Cable TV Available, Chandelier, Eat-in Kitchen, Granite Counters, High Speed Internet Available, Kitchen Island, Open Floorplan, Pantry, Vaulted Ceiling(s), Walk-In Closet(s)
Heating Central, Natural Gas
Cooling Central Air, Electric
Flooring Ceramic Tile, Wood
Fireplaces Number 2
Fireplaces Type Brick, Den, Gas Logs, Outside
Appliance Built-in Gas Range, Dishwasher, Disposal, Gas Water Heater, Microwave
Heat Source Central, Natural Gas
Laundry Electric Dryer Hookup, Utility Room, Full Size W/D Area, Washer Hookup
Exterior
Exterior Feature Covered Patio/Porch
Garage Spaces 2.0
Fence Back Yard, Fenced, Gate, Privacy, Wood
Community Features Curbs, Sidewalks
Utilities Available All Weather Road, Asphalt, Cable Available, City Sewer, City Water, Curbs, Electricity Connected, Natural Gas Available, Sidewalk
Roof Type Composition
Total Parking Spaces 2
Garage Yes
Building
Lot Description Interior Lot, Landscaped, Lrg. Backyard Grass, Sprinkler System, Subdivision
Story One
Foundation Slab
Level or Stories One
Structure Type Brick
Schools
Elementary Schools Eaglemount
Middle Schools Wayside
High Schools Boswell
School District Eagle Mt-Saginaw Isd
Others
Ownership Of Record
Acceptable Financing Cash, Conventional
Listing Terms Cash, Conventional
Financing Conventional
Special Listing Condition Res. Service Contract
Read Less Info
Want to know what your home might be worth? Contact us for a FREE valuation!

Our team is ready to help you sell your home for the highest possible price ASAP

©2024 North Texas Real Estate Information Systems.
Bought with Ann Goolsby • Coldwell Banker Apex, REALTORS
GET MORE INFORMATION
Broker Associate | License ID: 655521







