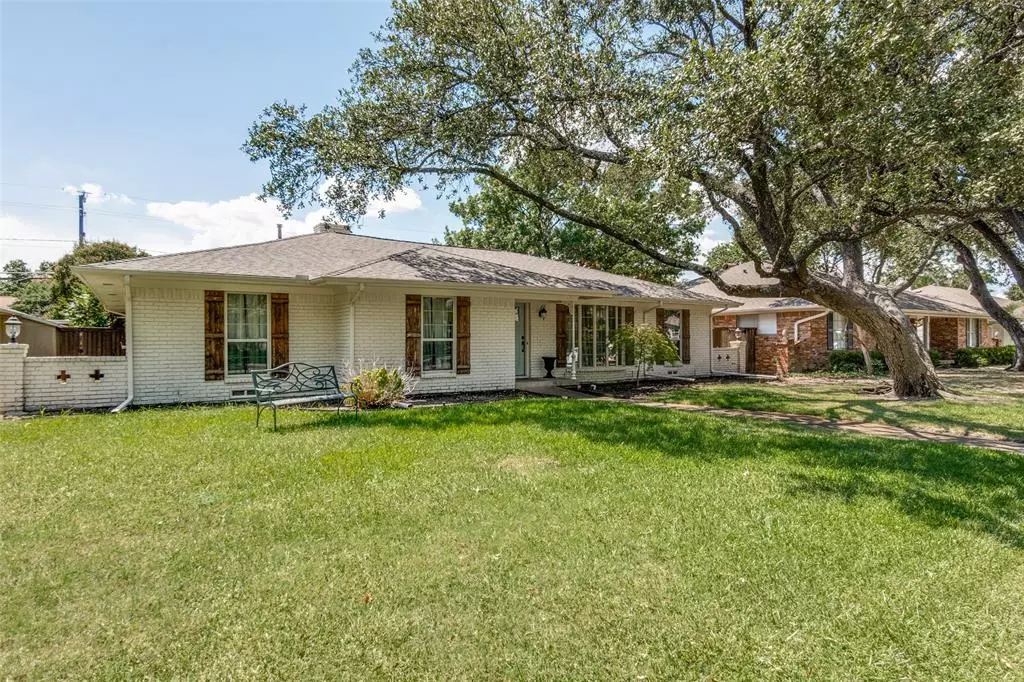$574,500
For more information regarding the value of a property, please contact us for a free consultation.
4 Beds
3 Baths
2,646 SqFt
SOLD DATE : 11/14/2024
Key Details
Property Type Single Family Home
Sub Type Single Family Residence
Listing Status Sold
Purchase Type For Sale
Square Footage 2,646 sqft
Price per Sqft $217
Subdivision Forest Meadows
MLS Listing ID 20713460
Sold Date 11/14/24
Style Ranch,Traditional
Bedrooms 4
Full Baths 2
Half Baths 1
HOA Y/N None
Year Built 1972
Annual Tax Amount $12,413
Lot Size 8,755 Sqft
Acres 0.201
Property Description
Welcome to 9332 Loma Vista Drive, a Lake Highlands home featuring 4-bedroom, 2.5-bathroom home located in the heart of Dallas. Upon entering, you'll be greeted by a spacious living and dining area, ideal for family gatherings and entertaining guests.The beautiful hardwood floors throughout the main areas add a touch of elegance and warmth to the home. The four generously sized bedrooms provide ample space for rest and relaxation.The master suite, complete with its own ensuite bathroom. While the home boasts great bones and an excellent layout, it does require updating, offering the perfect opportunity to customize it to your taste and needs. Situated in the sought-after Richardson ISD, this home is ideal for families looking for exemplary schools and a supportive community. The neighborhood is known for its friendly atmosphere and convenient access to local amenities, making it a fantastic place to call home. Don't miss the chance to transform this property into your dream home.
Location
State TX
County Dallas
Community Curbs
Direction Please use Google maps.
Rooms
Dining Room 1
Interior
Interior Features Built-in Features, Cable TV Available, Double Vanity, Eat-in Kitchen, High Speed Internet Available, Pantry, Walk-In Closet(s), Wet Bar
Heating Electric, Fireplace(s), Natural Gas
Cooling Central Air, Electric
Flooring Concrete, Tile, Wood
Fireplaces Number 1
Fireplaces Type Family Room, Gas Logs, Gas Starter, Living Room, Stone
Equipment Irrigation Equipment
Appliance Dishwasher, Disposal, Electric Cooktop, Electric Oven, Double Oven
Heat Source Electric, Fireplace(s), Natural Gas
Laundry Electric Dryer Hookup, Gas Dryer Hookup, Utility Room, Full Size W/D Area
Exterior
Exterior Feature Private Yard
Garage Spaces 2.0
Carport Spaces 2
Fence Back Yard, Electric, Fenced, Wood
Community Features Curbs
Utilities Available Alley, Asphalt, Cable Available, City Sewer, City Water, Curbs, Electricity Available, Electricity Connected, Individual Gas Meter, Individual Water Meter, Sewer Available, Sidewalk
Roof Type Composition
Total Parking Spaces 4
Garage Yes
Building
Lot Description Few Trees, Interior Lot, Landscaped, Lrg. Backyard Grass, Oak, Sprinkler System, Subdivision
Story One
Foundation Combination, Pillar/Post/Pier
Level or Stories One
Structure Type Brick
Schools
Elementary Schools Mosshaven
High Schools Lake Highlands
School District Richardson Isd
Others
Ownership Contact Agent
Acceptable Financing Cash, Conventional
Listing Terms Cash, Conventional
Financing Cash
Special Listing Condition Aerial Photo
Read Less Info
Want to know what your home might be worth? Contact us for a FREE valuation!

Our team is ready to help you sell your home for the highest possible price ASAP

©2024 North Texas Real Estate Information Systems.
Bought with Charles Heston • Talley and Company, LTD
GET MORE INFORMATION

Broker Associate | License ID: 655521


