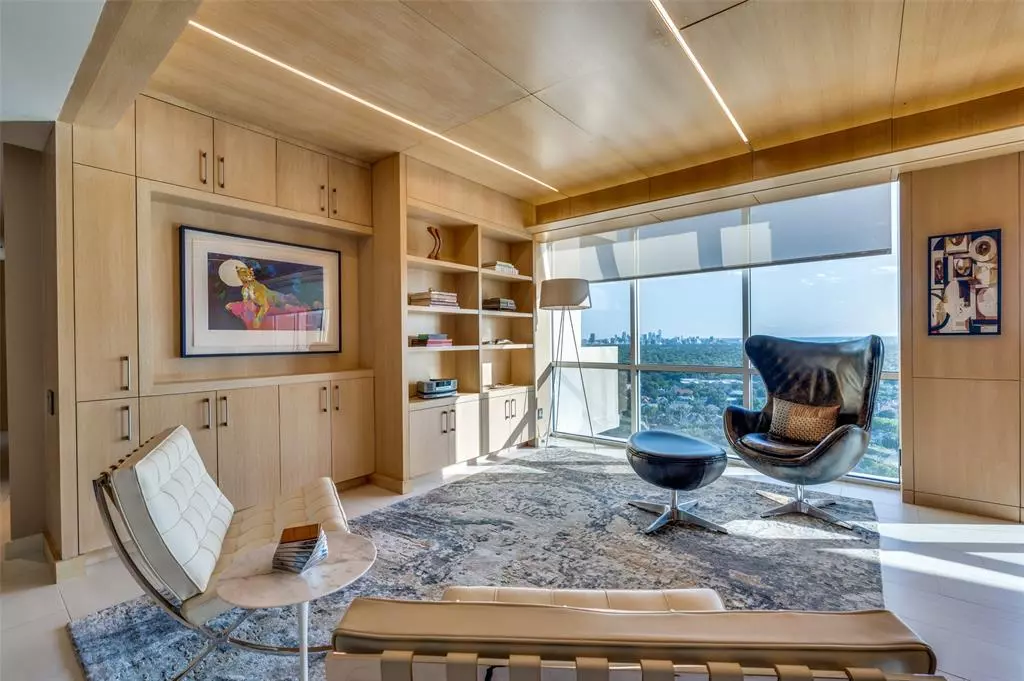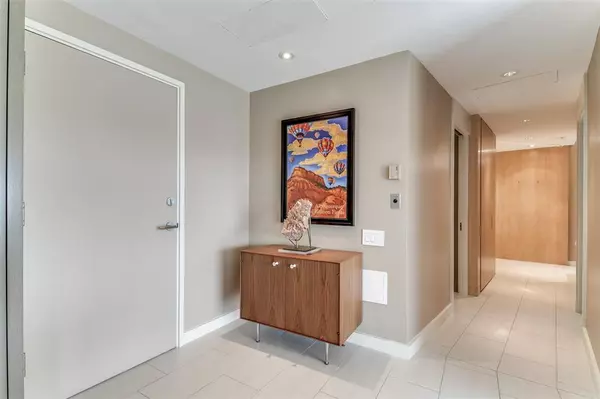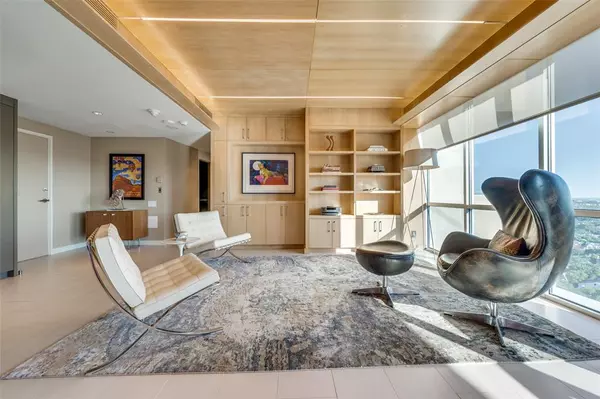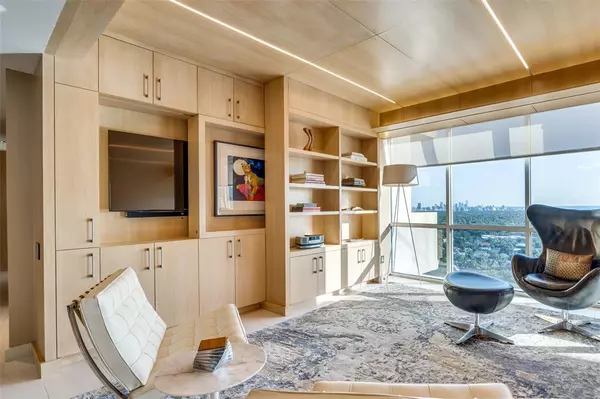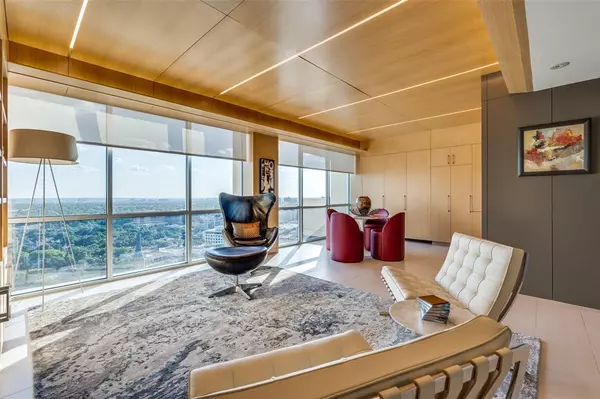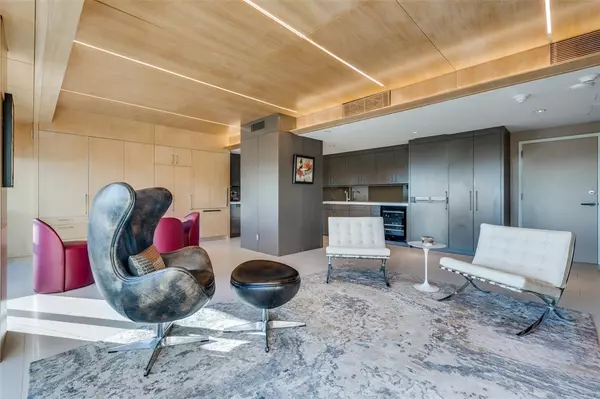$550,000
For more information regarding the value of a property, please contact us for a free consultation.
2 Beds
2 Baths
1,115 SqFt
SOLD DATE : 11/15/2024
Key Details
Property Type Condo
Sub Type Condominium
Listing Status Sold
Purchase Type For Sale
Square Footage 1,115 sqft
Price per Sqft $493
Subdivision Preston Tower Condo
MLS Listing ID 20725915
Sold Date 11/15/24
Style Contemporary/Modern,Mid-Century Modern
Bedrooms 2
Full Baths 2
HOA Fees $1,200/mo
HOA Y/N Mandatory
Year Built 1966
Annual Tax Amount $9,551
Lot Size 4.259 Acres
Acres 4.259
Property Description
High end yearlong remodel designed by Domiteaux & Baggett Architects was completed in 2013 at a cost of $300K+. No surface was untouched including the addition of grain-matched rift-sawn oak cabinets, walls & ceiling. Open floor plan boasts Italian porcelain tile floors & automatic Lutron shades throughout. Discover the living room slider that conceals TV when not in use. Kitchen with Caesarstone counters, Miele appliances, wine cooler & stacked W-D. Bathrooms with Kohler faucets & sinks, Toto toilets. Additional customization with hidden desk in DR, pull out shelving in kitchen, 2 pullout shoe racks in primary suite. This end unit has it all including floor to ceiling double pane windows & a 22' balcony designed to capture the breathtaking downtown views. Extensive amount of storage. Floors have an added padding membrane under tile for sound reduction
Location
State TX
County Dallas
Community Common Elevator, Community Pool, Concierge, Fitness Center, Laundry, Tennis Court(S), Other
Direction To Pickwick, left at the light. Park on Northwest Parkway or on Pickwick. Enter through the main doors to the concierge desk.
Rooms
Dining Room 1
Interior
Interior Features Built-in Features, Built-in Wine Cooler, Cable TV Available, Decorative Lighting, Flat Screen Wiring, High Speed Internet Available, Open Floorplan, Paneling
Heating Central, Natural Gas
Cooling Central Air, Electric
Flooring Ceramic Tile
Appliance Built-in Refrigerator, Dishwasher, Disposal, Dryer, Electric Cooktop, Electric Oven, Microwave, Vented Exhaust Fan, Washer, Other
Heat Source Central, Natural Gas
Laundry Electric Dryer Hookup, Washer Hookup
Exterior
Exterior Feature Balcony
Garage Spaces 1.0
Pool Gunite, In Ground, Outdoor Pool
Community Features Common Elevator, Community Pool, Concierge, Fitness Center, Laundry, Tennis Court(s), Other
Utilities Available City Sewer, City Water
Roof Type Tar/Gravel
Total Parking Spaces 1
Garage Yes
Private Pool 1
Building
Lot Description Landscaped
Story One
Foundation Pillar/Post/Pier
Level or Stories One
Structure Type Brick
Schools
Elementary Schools Prestonhol
Middle Schools Benjamin Franklin
High Schools Hillcrest
School District Dallas Isd
Others
Restrictions Pet Restrictions,Other
Ownership See Supplements
Acceptable Financing Cash, Conventional
Listing Terms Cash, Conventional
Financing Cash
Read Less Info
Want to know what your home might be worth? Contact us for a FREE valuation!

Our team is ready to help you sell your home for the highest possible price ASAP

©2025 North Texas Real Estate Information Systems.
Bought with Susan Frymire • Ebby Halliday, REALTORS
GET MORE INFORMATION
Broker Associate | License ID: 655521


