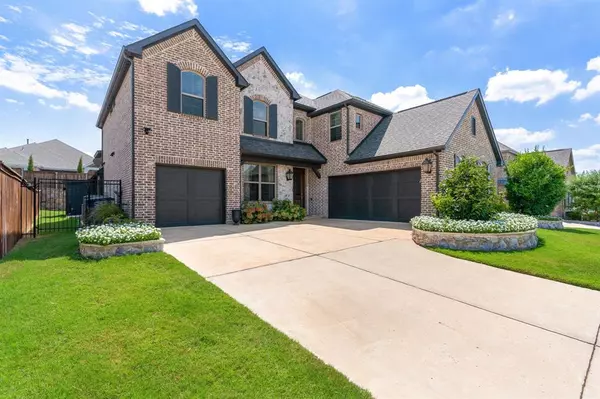$850,000
For more information regarding the value of a property, please contact us for a free consultation.
4 Beds
5 Baths
3,703 SqFt
SOLD DATE : 11/13/2024
Key Details
Property Type Single Family Home
Sub Type Single Family Residence
Listing Status Sold
Purchase Type For Sale
Square Footage 3,703 sqft
Price per Sqft $229
Subdivision Inspiration Ph 2B
MLS Listing ID 20717317
Sold Date 11/13/24
Style Traditional
Bedrooms 4
Full Baths 4
Half Baths 1
HOA Fees $82
HOA Y/N Mandatory
Year Built 2017
Annual Tax Amount $14,111
Lot Size 9,234 Sqft
Acres 0.212
Lot Dimensions TBD
Property Description
Sellers are MOTIVATED!! Fantastic opportunity for a remarkable home that blends luxury and functionality! This home boasts countless custom upgrades and high-end features. Fully upgraded 4-bed, 4.5-bath home offers an expansive layout, including an office, formal dining room, game room, and media. The office features custom-built ins providing a sophisticated workspace. Large windows in the living and breakfast areas frame serene views of the backyard.The primary suite is a private retreat with custom wardrobe system that connects directly to the utility room for ultimate convenience. Spacious game room has a beautiful built-in desk.The media room, painted in a dark hue is the perfect setting for movie nights.Step outside to your personal paradise, where a pool and outdoor living space awaits. Come enjoy the many amenities Inspiration offers! Clubhouse, walking trails, pool and lazy river,pickle ball, trampoline park, lake access and more!
Location
State TX
County Collin
Direction Inspiration Community
Rooms
Dining Room 2
Interior
Interior Features Built-in Features, Decorative Lighting, High Speed Internet Available, Kitchen Island, Open Floorplan, Sound System Wiring, Vaulted Ceiling(s), Walk-In Closet(s)
Heating Central, Natural Gas
Cooling Ceiling Fan(s), Central Air, Electric
Fireplaces Number 1
Fireplaces Type Family Room, Gas Logs
Appliance Dishwasher, Disposal, Electric Oven, Gas Cooktop, Double Oven, Plumbed For Gas in Kitchen, Tankless Water Heater, Vented Exhaust Fan, Water Softener
Heat Source Central, Natural Gas
Exterior
Garage Spaces 3.0
Fence Rock/Stone, Wood, Wrought Iron
Utilities Available City Sewer, City Water
Roof Type Composition
Total Parking Spaces 3
Garage Yes
Private Pool 1
Building
Story Two
Level or Stories Two
Schools
Elementary Schools George W Bush
High Schools Wylie East
School District Wylie Isd
Others
Ownership See agent
Financing Conventional
Read Less Info
Want to know what your home might be worth? Contact us for a FREE valuation!

Our team is ready to help you sell your home for the highest possible price ASAP

©2024 North Texas Real Estate Information Systems.
Bought with Jeremy Price • Reinhard Real Estate LLC
GET MORE INFORMATION
Broker Associate | License ID: 655521







