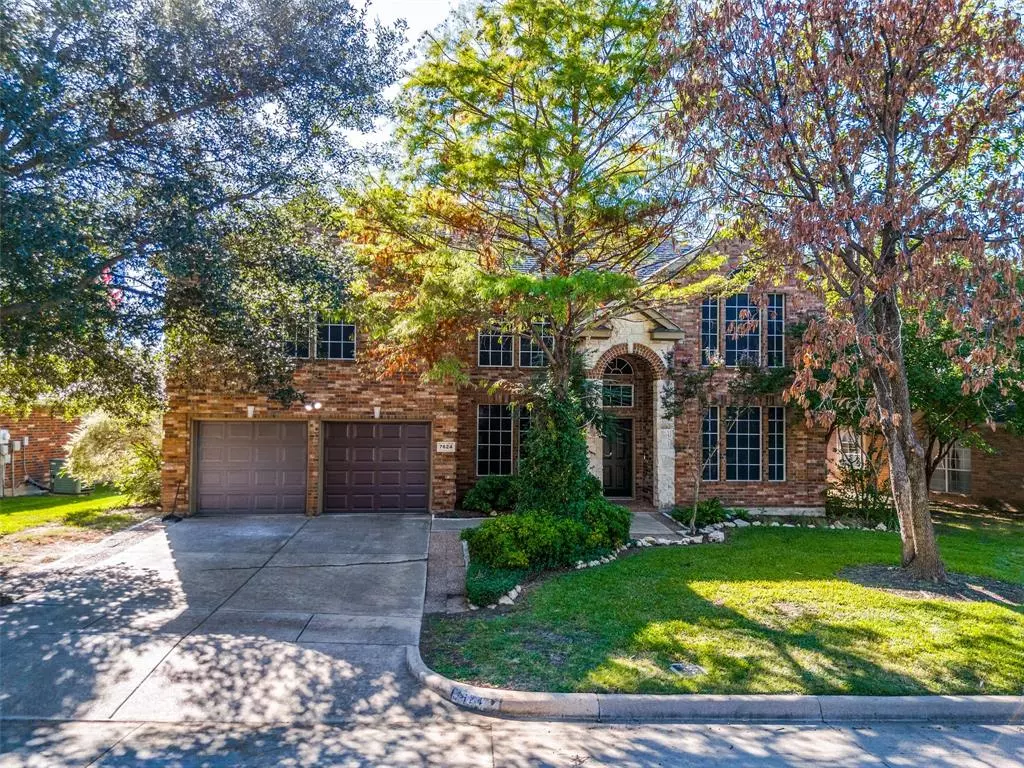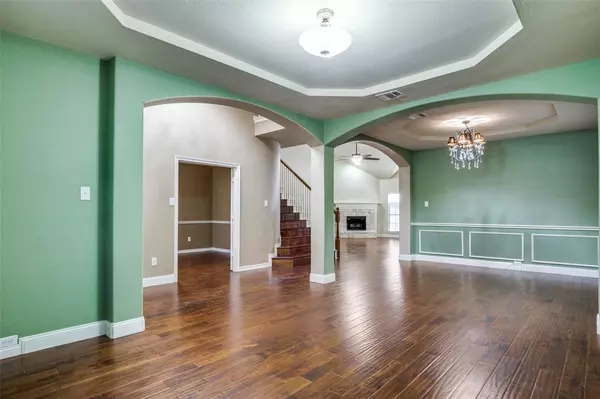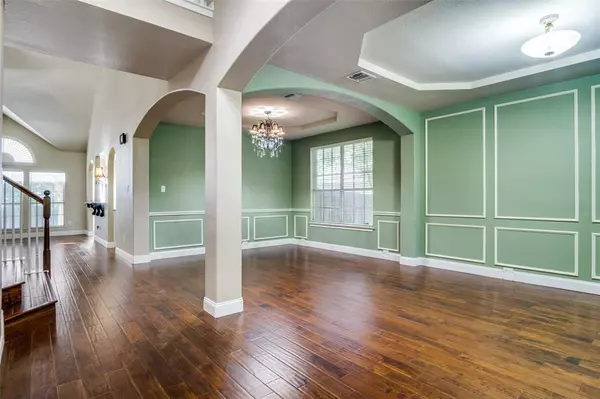$439,000
For more information regarding the value of a property, please contact us for a free consultation.
5 Beds
4 Baths
3,494 SqFt
SOLD DATE : 11/08/2024
Key Details
Property Type Single Family Home
Sub Type Single Family Residence
Listing Status Sold
Purchase Type For Sale
Square Footage 3,494 sqft
Price per Sqft $125
Subdivision Summer Creek Meadows Add
MLS Listing ID 20748548
Sold Date 11/08/24
Style Traditional
Bedrooms 5
Full Baths 3
Half Baths 1
HOA Fees $150/mo
HOA Y/N Mandatory
Year Built 1999
Annual Tax Amount $7,968
Lot Size 8,102 Sqft
Acres 0.186
Property Description
Welcome to an elegant home offering a blend of sophistication & comfort. Meticulously maintained 1-owner home spans 3,494 sq.ft. & boasts a thoughtful layout for relaxation & entertaining. As you enter, you're greeted by high ceilings, accentuating the home's spaciousness. Formal living & dining room set the stage 4 memorable gatherings, while the family rm, complete w fireplace, invites cozy evenings. The heart of the home is the kitchen, featuring an island, granite, SS appliances, gas stove, & elect oven. 1st floor primary offers a walk-in closet, ensuite bath w double sink & sep shower. Upstairs, 4 addt'l bdrms, 2 full baths & bonus rm provides ample space, ensuring versatility 4 your lifestyle. Notable features are hrdwd & ceramic flrs, carpeted bdrms, & built-ins throughout. Outside patio area, perfect 4 alfresco dining. Security system 4 peace of mind. Easy access 2 highways, hospitals & downtown in 15 min. Proximity 2 shopping, restaurants, & amenities adds 2 the home's allure.
Location
State TX
County Tarrant
Direction See GPS.
Rooms
Dining Room 2
Interior
Interior Features Cable TV Available, Chandelier, Decorative Lighting, Eat-in Kitchen, Flat Screen Wiring, Granite Counters, High Speed Internet Available, Kitchen Island, Open Floorplan, Pantry, Vaulted Ceiling(s), Walk-In Closet(s)
Heating Central
Cooling Central Air
Flooring Ceramic Tile, Hardwood
Fireplaces Number 1
Fireplaces Type Brick, Family Room, Gas
Appliance Dishwasher, Disposal, Gas Cooktop, Double Oven, Plumbed For Gas in Kitchen
Heat Source Central
Laundry Electric Dryer Hookup, Full Size W/D Area, Washer Hookup
Exterior
Garage Spaces 2.0
Fence Back Yard, Wood
Utilities Available Cable Available, City Sewer, City Water, Curbs, Individual Gas Meter
Roof Type Composition
Total Parking Spaces 2
Garage Yes
Building
Lot Description Interior Lot, Landscaped, Many Trees
Story Two
Level or Stories Two
Structure Type Brick
Schools
Elementary Schools Sue Crouch
Middle Schools Summer Creek
High Schools North Crowley
School District Crowley Isd
Others
Restrictions Deed
Ownership See tax
Acceptable Financing Cash, Conventional, FHA, VA Loan
Listing Terms Cash, Conventional, FHA, VA Loan
Financing VA
Special Listing Condition Aerial Photo
Read Less Info
Want to know what your home might be worth? Contact us for a FREE valuation!

Our team is ready to help you sell your home for the highest possible price ASAP

©2024 North Texas Real Estate Information Systems.
Bought with Kevin Hammon • The Real Estate Power Houses
GET MORE INFORMATION

Broker Associate | License ID: 655521







