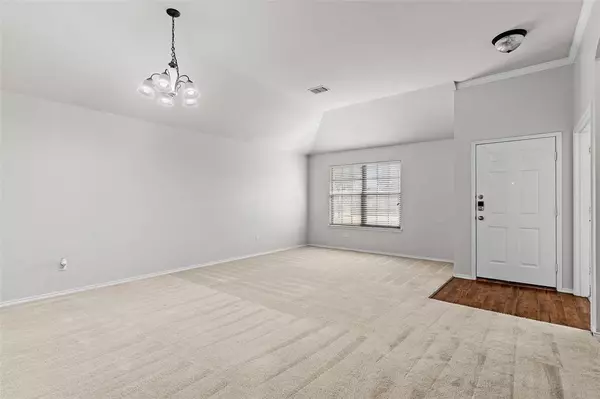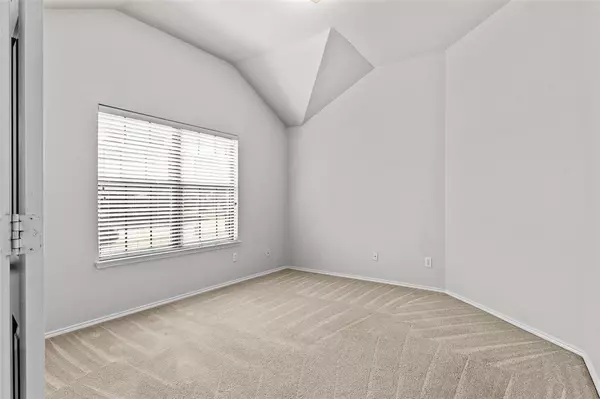$299,999
For more information regarding the value of a property, please contact us for a free consultation.
3 Beds
2 Baths
2,246 SqFt
SOLD DATE : 11/01/2024
Key Details
Property Type Single Family Home
Sub Type Single Family Residence
Listing Status Sold
Purchase Type For Sale
Square Footage 2,246 sqft
Price per Sqft $133
Subdivision Boardwalk Ph 01
MLS Listing ID 20731214
Sold Date 11/01/24
Style Traditional
Bedrooms 3
Full Baths 2
HOA Fees $8/ann
HOA Y/N Mandatory
Year Built 2005
Annual Tax Amount $7,368
Lot Size 7,492 Sqft
Acres 0.172
Property Description
This spacious open floor plan, complete with ceiling fans throughout, offers a welcoming atmosphere. The inviting family room, featuring a cozy fireplace, is ideal for entertaining guests.
The kitchen boasts a spacious dining area and ample cabinet space for your storage needs. With three bedrooms and two bathrooms, this 2,326 square foot home provides plenty of room for comfortable living.
Need a dedicated workspace? The spacious home office could easily double as a fourth bedroom.
The master suite is a true retreat, featuring a separate walk-in shower, garden tub, and a large walk-in closet.
Outside, you'll find a two-car garage and a patio in the fenced-in backyard, perfect for outdoor entertaining.
Bonus: The washer, dryer, fridge, microwave and TV in the living room are included with the sale.
Don't miss out on this fantastic opportunity! Schedule a viewing today and make this home yours.
Location
State TX
County Dallas
Direction Please use GSP for direction.
Rooms
Dining Room 2
Interior
Interior Features Cable TV Available
Heating Central, Natural Gas
Cooling Central Air, Electric
Flooring Carpet, Vinyl
Fireplaces Number 1
Fireplaces Type Wood Burning
Appliance Dishwasher, Disposal
Heat Source Central, Natural Gas
Laundry Electric Dryer Hookup, Full Size W/D Area, Washer Hookup
Exterior
Garage Spaces 2.0
Fence Wood
Utilities Available City Sewer, City Water
Roof Type Composition
Total Parking Spaces 2
Garage Yes
Building
Lot Description Landscaped, Sprinkler System, Subdivision
Story One
Foundation Slab
Level or Stories One
Structure Type Brick
Schools
Elementary Schools Houston
Middle Schools Lancaster
High Schools Lancaster
School District Lancaster Isd
Others
Ownership See Tax Records
Acceptable Financing Conventional
Listing Terms Conventional
Financing FHA
Read Less Info
Want to know what your home might be worth? Contact us for a FREE valuation!

Our team is ready to help you sell your home for the highest possible price ASAP

©2024 North Texas Real Estate Information Systems.
Bought with Brittany Ribble • Keller Williams Realty DPR
GET MORE INFORMATION
Broker Associate | License ID: 655521







