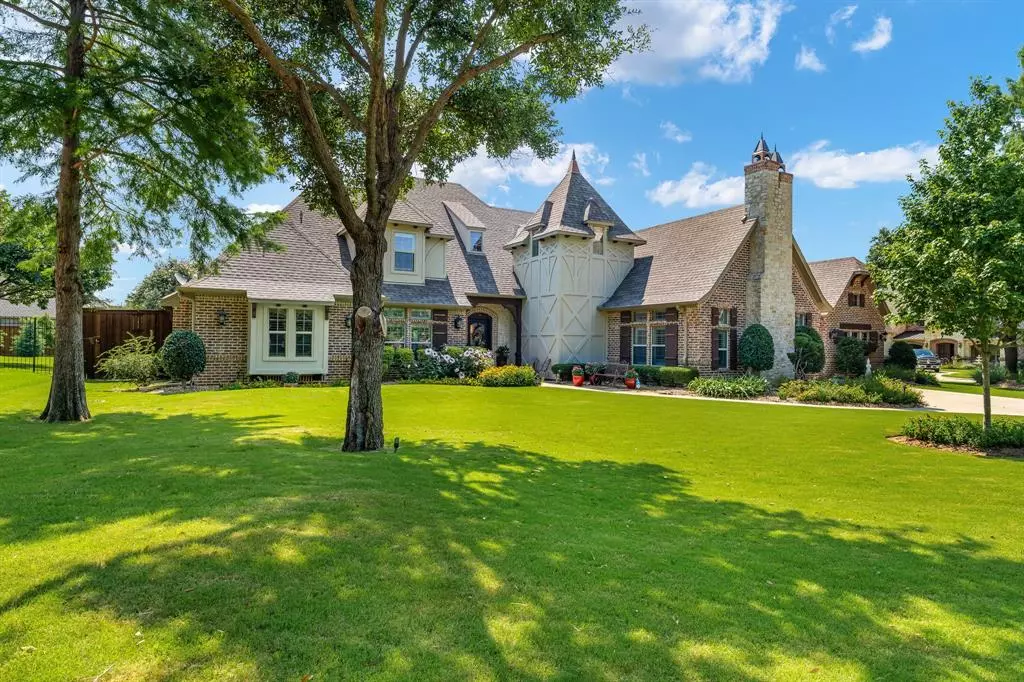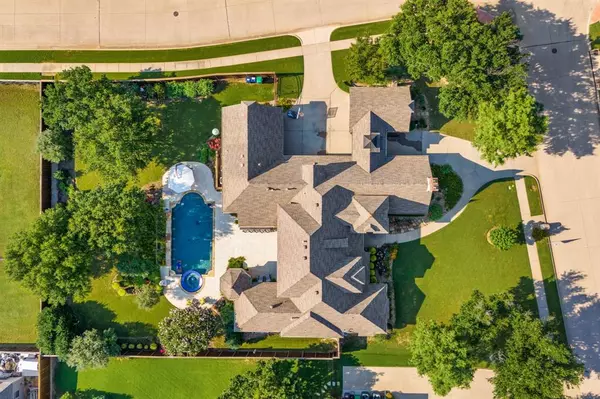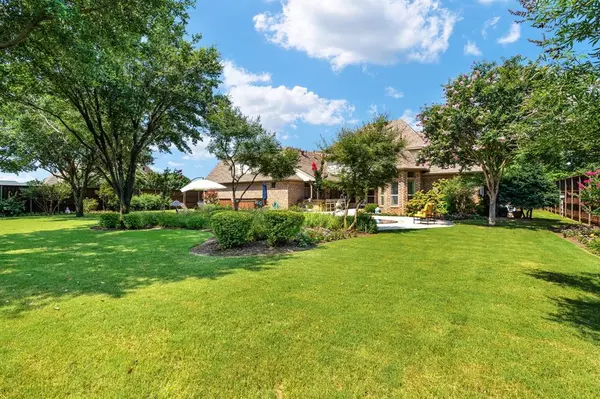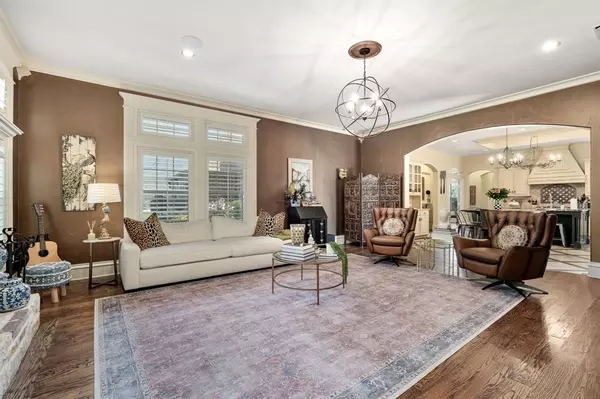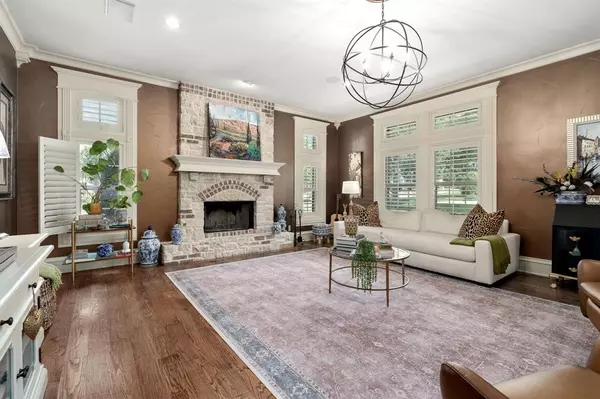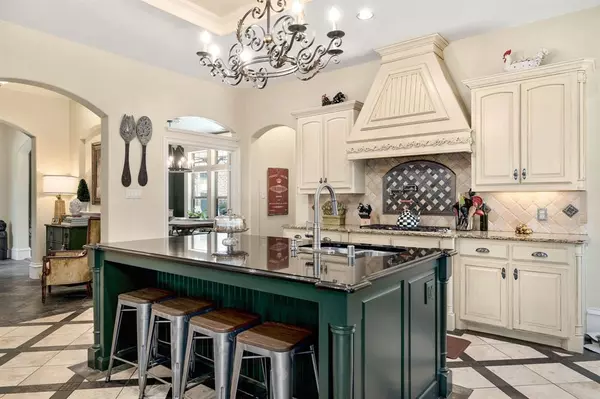$1,050,000
For more information regarding the value of a property, please contact us for a free consultation.
4 Beds
6 Baths
4,980 SqFt
SOLD DATE : 10/07/2024
Key Details
Property Type Single Family Home
Sub Type Single Family Residence
Listing Status Sold
Purchase Type For Sale
Square Footage 4,980 sqft
Price per Sqft $210
Subdivision El Paseo Add Ph 1
MLS Listing ID 20634708
Sold Date 10/07/24
Style French
Bedrooms 4
Full Baths 4
Half Baths 2
HOA Y/N None
Year Built 2005
Annual Tax Amount $16,276
Lot Size 0.584 Acres
Acres 0.584
Property Description
Beautiful French Country home in exclusive Carrera Estates. This home features a corner lot with meticulous landscaping and port cochere. Inside features beautiful custom finishes, Gourmet Kitchen that looks out to family room with beautiful stone fireplace. Built in SS appliances. Primary Suite features a small room that can be a meditation room, exercise room,or anything you want! The descriptive word for this home is serene.There is also Study with Gas logs. 2 living areas, 2 dining areas, Game Room and 2 bedrooms, 2 baths and media rm up. Thoughtful storage throughout Backyard features recently expanded patio with beautiful stone and features an outdoor Kitchen that overlooks pool and spa. With the tranquility of the waterfall, to the beautiful landscaping, you may never want to leave this backyard oasis.
Location
State TX
County Denton
Direction Forest Ridge to El Paseo, turn right on Belmont. House on Corner.
Rooms
Dining Room 2
Interior
Interior Features Built-in Features, Built-in Wine Cooler, Eat-in Kitchen, Flat Screen Wiring, Kitchen Island, Walk-In Closet(s)
Heating Central
Cooling Ceiling Fan(s), Central Air, Electric, Multi Units, Zoned
Flooring Carpet, Ceramic Tile, Wood
Fireplaces Number 2
Fireplaces Type Family Room, Gas Starter, Living Room, Masonry, Stone, Wood Burning
Appliance Built-in Refrigerator, Dishwasher, Disposal, Trash Compactor
Heat Source Central
Laundry Utility Room, Full Size W/D Area, Washer Hookup
Exterior
Exterior Feature Covered Patio/Porch, Rain Gutters, Lighting, Outdoor Grill, Outdoor Kitchen
Garage Spaces 3.0
Fence Fenced
Pool Gunite, Heated, In Ground, Outdoor Pool, Pool Sweep, Pool/Spa Combo, Private, Water Feature
Utilities Available Cable Available, City Sewer, City Water, Concrete, Curbs, Individual Gas Meter
Roof Type Composition
Total Parking Spaces 3
Garage Yes
Private Pool 1
Building
Lot Description Corner Lot, Interior Lot, Landscaped, Lrg. Backyard Grass, Sprinkler System
Story Two
Foundation Slab
Level or Stories Two
Structure Type Brick
Schools
Elementary Schools Ryanws
Middle Schools Mcmath
High Schools Denton
School District Denton Isd
Others
Restrictions Unknown Encumbrance(s)
Ownership Bates
Acceptable Financing Conventional, FHA
Listing Terms Conventional, FHA
Financing Conventional
Read Less Info
Want to know what your home might be worth? Contact us for a FREE valuation!

Our team is ready to help you sell your home for the highest possible price ASAP

©2025 North Texas Real Estate Information Systems.
Bought with Rosie Hayes • Post Oak Realty- West
GET MORE INFORMATION
Broker Associate | License ID: 655521


