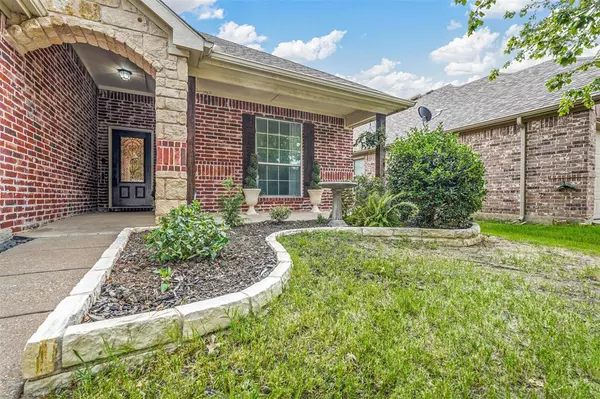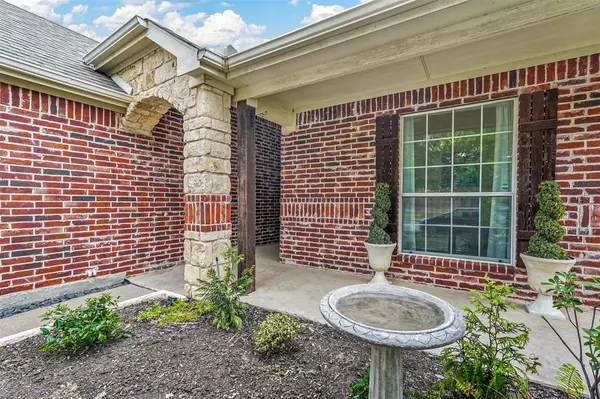$345,000
For more information regarding the value of a property, please contact us for a free consultation.
3 Beds
2 Baths
1,716 SqFt
SOLD DATE : 10/28/2024
Key Details
Property Type Single Family Home
Sub Type Single Family Residence
Listing Status Sold
Purchase Type For Sale
Square Footage 1,716 sqft
Price per Sqft $201
Subdivision Villas Of Monte Carlo Ph One
MLS Listing ID 20676835
Sold Date 10/28/24
Style Traditional
Bedrooms 3
Full Baths 2
HOA Fees $12
HOA Y/N Mandatory
Year Built 2006
Annual Tax Amount $6,390
Lot Size 6,185 Sqft
Acres 0.142
Property Description
Welcome to your dream home! As you step inside, you'll be greeted by stunning arches and crown moldings. Natural light flows effortlessly through the home, highlighting the easy-care hard surface floors that span throughout. The living area boasts a floor-to-ceiling stone fireplace, creating a cozy and inviting atmosphere for family gatherings. The kitchen featuring granite countertops, an island, ss appliances, custom cabinets, and a convenient breakfast bar. Enjoy your morning in the sunny breakfast nook or host dinner parties in the formal dining room. Retreat to the primary bedroom, where you'll find high ceilings, dual walk-in closets, and an ensuite bath complete with a double vanity and a separate shower. Large laundry room adds an extra layer of convenience to your daily routine. Step outside to a private oasis with a privacy fence, perfect for outdoor entertaining or simply enjoying a peaceful afternoon. Don't miss the chance to make this exquisite property your new home.
Location
State TX
County Collin
Direction Follow US-75 N to N Central Expy N in McKinney. Take exit 41 from US-75 N to McKinney, Turn right onto US-380, Turn left onto Monte Carlo Blvd, and Turn left onto Churchill Dr, the house will be on the right
Rooms
Dining Room 2
Interior
Interior Features Cable TV Available, Double Vanity, Granite Counters, High Speed Internet Available, Kitchen Island, Pantry, Walk-In Closet(s)
Heating Central, Electric
Cooling Ceiling Fan(s), Central Air, Electric
Flooring Ceramic Tile, Laminate
Fireplaces Number 1
Fireplaces Type Living Room, Stone, Wood Burning
Appliance Dishwasher, Electric Range, Electric Water Heater, Microwave
Heat Source Central, Electric
Laundry Utility Room, Full Size W/D Area, Washer Hookup, On Site
Exterior
Garage Spaces 2.0
Fence Back Yard, Fenced, Privacy, Wood
Utilities Available Asphalt, Cable Available, City Sewer, City Water, Concrete, Curbs, Electricity Connected, Phone Available, Sewer Available, Sidewalk
Roof Type Composition
Total Parking Spaces 2
Garage Yes
Building
Lot Description Few Trees, Interior Lot, Landscaped, Lrg. Backyard Grass, Subdivision
Story One
Foundation Slab
Level or Stories One
Structure Type Brick,Siding
Schools
Elementary Schools Lacy
Middle Schools Clark
High Schools Princeton
School District Princeton Isd
Others
Ownership see Tax
Acceptable Financing Cash, Conventional, VA Loan
Listing Terms Cash, Conventional, VA Loan
Financing Conventional
Special Listing Condition Survey Available
Read Less Info
Want to know what your home might be worth? Contact us for a FREE valuation!

Our team is ready to help you sell your home for the highest possible price ASAP

©2024 North Texas Real Estate Information Systems.
Bought with Adam Williams • APW Realty, LLC
GET MORE INFORMATION
Broker Associate | License ID: 655521







