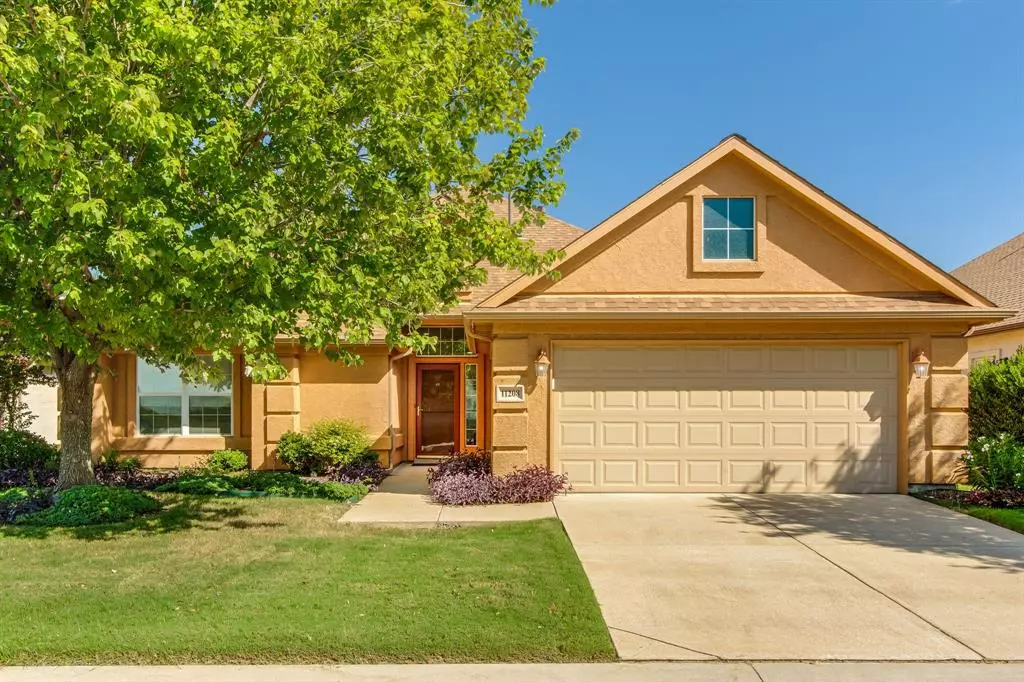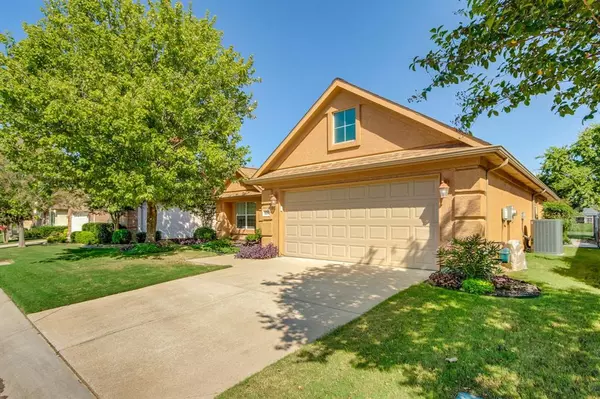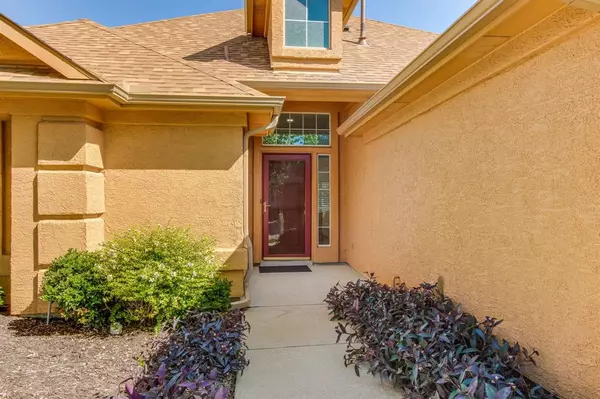$469,900
For more information regarding the value of a property, please contact us for a free consultation.
3 Beds
2 Baths
1,586 SqFt
SOLD DATE : 10/25/2024
Key Details
Property Type Single Family Home
Sub Type Single Family Residence
Listing Status Sold
Purchase Type For Sale
Square Footage 1,586 sqft
Price per Sqft $296
Subdivision Robson Ranch
MLS Listing ID 20729810
Sold Date 10/25/24
Style Contemporary/Modern
Bedrooms 3
Full Baths 2
HOA Fees $152
HOA Y/N Mandatory
Year Built 2005
Lot Size 6,316 Sqft
Acres 0.145
Property Description
Welcome Home! This showstopper on the golf course at Robson Ranch is gorgeous and meticulously well kept. The home has 3 bedrooms and 2 bathrooms with ceramic title, no carpet. The home is light and bright with bay windows providing tremendous natural ight and new plantation shutters on the back patio door. The kitchen opens to the living and dining areas whiich is perfect for enteraining along with a beautiful quartz waterfall island. The primarty bedroom opens to a bonus screened in patio for you to enjoy a great book or cup of coffee during the Texas heat, and on cool days you can relax in peace on your patio with an incredible view of the South golf course at Robson Ranch. Join this 55 and over community at Robson Ranch and experience the a wide array of clubs and activities, including 27 holes of golf, outdoor pool, pickleball courts, tennis courts, fitness center, and indoor lap pool. If home is where the heart is, there is alot of love to share with this home and community.
Location
State TX
County Denton
Community Club House, Community Pool, Fitness Center, Gated, Golf, Greenbelt, Guarded Entrance, Jogging Path/Bike Path, Perimeter Fencing, Pool, Sauna, Tennis Court(S)
Direction I-35 exit 79, head West, Robson Ranch is on the right. Use the main entrance with guard shack to enter community. Take the first left on Grandview, left on South Point, then a right on Southerland
Rooms
Dining Room 1
Interior
Interior Features Built-in Features, Cable TV Available, Decorative Lighting, Double Vanity, Eat-in Kitchen, Kitchen Island, Open Floorplan
Heating Natural Gas
Cooling Ceiling Fan(s), Central Air, Electric
Flooring Ceramic Tile
Appliance Dishwasher, Disposal, Electric Cooktop, Electric Oven, Gas Water Heater, Microwave
Heat Source Natural Gas
Exterior
Exterior Feature Covered Patio/Porch
Garage Spaces 2.0
Fence Back Yard, Wrought Iron
Community Features Club House, Community Pool, Fitness Center, Gated, Golf, Greenbelt, Guarded Entrance, Jogging Path/Bike Path, Perimeter Fencing, Pool, Sauna, Tennis Court(s)
Utilities Available Cable Available, City Sewer, City Water, Co-op Electric
Roof Type Shingle
Total Parking Spaces 2
Garage Yes
Building
Lot Description On Golf Course
Story One
Foundation Slab
Level or Stories One
Structure Type Stucco
Schools
Elementary Schools Borman
Middle Schools Mcmath
High Schools Denton
School District Denton Isd
Others
Ownership See Agent
Acceptable Financing Cash, Conventional, FHA, VA Loan
Listing Terms Cash, Conventional, FHA, VA Loan
Financing Conventional
Read Less Info
Want to know what your home might be worth? Contact us for a FREE valuation!

Our team is ready to help you sell your home for the highest possible price ASAP

©2025 North Texas Real Estate Information Systems.
Bought with Angela Hampton • Texas Property Brokers, LLC
GET MORE INFORMATION
Broker Associate | License ID: 655521







