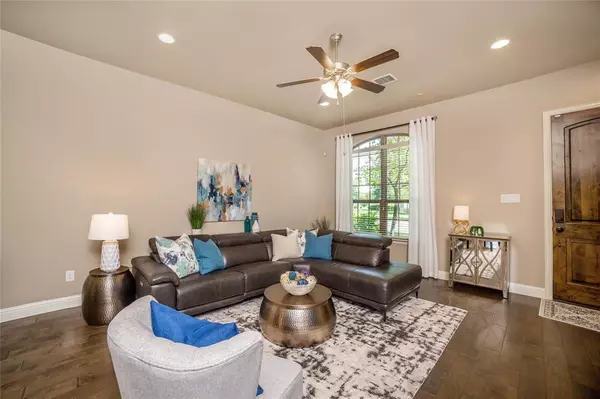$459,900
For more information regarding the value of a property, please contact us for a free consultation.
3 Beds
3 Baths
2,070 SqFt
SOLD DATE : 10/16/2024
Key Details
Property Type Townhouse
Sub Type Townhouse
Listing Status Sold
Purchase Type For Sale
Square Footage 2,070 sqft
Price per Sqft $222
Subdivision Mustang Park Ph Seven
MLS Listing ID 20674615
Sold Date 10/16/24
Style Traditional
Bedrooms 3
Full Baths 2
Half Baths 1
HOA Fees $275/mo
HOA Y/N Mandatory
Year Built 2014
Annual Tax Amount $8,041
Lot Size 2,265 Sqft
Acres 0.052
Lot Dimensions 75x29
Property Description
Wonderful opportunity to own this move in ready+impeccably maintained townhome in the highly sought after Mustang Park neighborhood. Nestled in the heart of Carrollton (feeding into top rated Lewisville ISD), it's just minutes from Shops at Willow Bend, Legacy West, Cowboys Star+easy access to Dallas N. Tollway, PGB Trnpk & Hwy 121! Immediately notice the charming curb appeal w stacked stone ext+lush landscaping maintained by the HOA. Inside, you will be greeted by the gorgeous mid-tone eng wood floors, open floor plan w tall ceilings+tons of style! The spacious kitchen boasts real wood cabinetry that is all the rage right now, SS appliances incl gas cooktop, granite, large pantry+the perfect built-in office nook. The downstairs primary bedroom+ensuite bath are so convenient while you will find the 2nd living area, 2 additional beds+full bath upstairs. Located caddy corner from the neighborhood pool+hot tub, it is the perfect spot to enjoy this amenity all year! So much to love here!
Location
State TX
County Denton
Community Club House, Community Pool, Community Sprinkler, Curbs, Fishing, Greenbelt, Jogging Path/Bike Path, Park, Sidewalks
Direction From PGB Hwy, exit Midway and turn right. Turn left onto Plano Parkway. Turn left onto Dozier and left onto Holt Drive. Home is on the right.
Rooms
Dining Room 1
Interior
Interior Features Cable TV Available, Decorative Lighting, Double Vanity, Granite Counters, High Speed Internet Available, Open Floorplan, Pantry, Walk-In Closet(s)
Heating Central, Natural Gas
Cooling Ceiling Fan(s), Central Air, Electric
Flooring Carpet, Ceramic Tile, Wood
Appliance Dishwasher, Disposal, Gas Cooktop, Gas Oven, Gas Water Heater, Microwave, Plumbed For Gas in Kitchen, Refrigerator
Heat Source Central, Natural Gas
Laundry Electric Dryer Hookup, Full Size W/D Area, Washer Hookup
Exterior
Exterior Feature Rain Gutters, Lighting
Garage Spaces 2.0
Fence None
Pool Fenced, Gunite, In Ground, Outdoor Pool, Separate Spa/Hot Tub
Community Features Club House, Community Pool, Community Sprinkler, Curbs, Fishing, Greenbelt, Jogging Path/Bike Path, Park, Sidewalks
Utilities Available Alley, Cable Available, City Sewer, City Water, Community Mailbox, Concrete, Curbs, Electricity Available, Electricity Connected, Individual Gas Meter, Individual Water Meter, Natural Gas Available, Phone Available, Sewer Available, Sidewalk, Underground Utilities
Roof Type Composition
Total Parking Spaces 2
Garage Yes
Private Pool 1
Building
Lot Description Few Trees, Interior Lot, Landscaped, Level, Sprinkler System, Subdivision
Story Two
Foundation Slab
Level or Stories Two
Structure Type Brick
Schools
Elementary Schools Indian Creek
Middle Schools Arbor Creek
High Schools Hebron
School District Lewisville Isd
Others
Ownership Deborah Cruz
Acceptable Financing Cash, Conventional, FHA, VA Loan
Listing Terms Cash, Conventional, FHA, VA Loan
Financing Cash
Special Listing Condition Survey Available
Read Less Info
Want to know what your home might be worth? Contact us for a FREE valuation!

Our team is ready to help you sell your home for the highest possible price ASAP

©2024 North Texas Real Estate Information Systems.
Bought with Jonathan Roberts • Keller Williams Frisco Stars
GET MORE INFORMATION

Broker Associate | License ID: 655521







