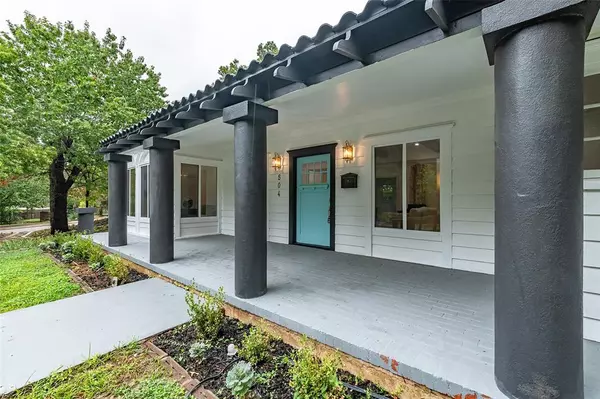$850,000
For more information regarding the value of a property, please contact us for a free consultation.
5 Beds
5 Baths
4,211 SqFt
SOLD DATE : 09/30/2024
Key Details
Property Type Single Family Home
Sub Type Single Family Residence
Listing Status Sold
Purchase Type For Sale
Square Footage 4,211 sqft
Price per Sqft $201
Subdivision 12Th & Ravinia
MLS Listing ID 20700758
Sold Date 09/30/24
Style Mediterranean,Spanish,Traditional
Bedrooms 5
Full Baths 5
HOA Y/N None
Year Built 1940
Annual Tax Amount $11,248
Lot Size 0.398 Acres
Acres 0.398
Property Sub-Type Single Family Residence
Property Description
Amazing hard to find 4200+ square foot house on oversized treed corner lot in North Oak Cliff, minutes from Bishop Arts District! 5 bedrooms, 5 full bathrooms with lots of character and charm! Hidden wine cellar, lofted secret play area, guest quarters (mother-in-law or rentable space) with full kitchen, bathroom and private entrance, 3 living areas, 2 home office spaces (one functions as 5th bedroom with en-suite bath), bar area or gameroom, home gym or studio space and so much more! Chef's dream kitchen with custom all-wood slow-close cabinetry, under cabinet lighting, 3cm quartz countertops, large island and stainless steel appliances with slide-in gas range. Kitchen opens to living room and dining area. 1st floor primary bedroom with en-suite, double vanity, large walk-in shower with hand-held body spray and rainshower head with walk-in closet. 2 bedrooms upstairs with private bathrooms off the upstairs living space. Don't miss the secret wine cellar and hidden loft!
Location
State TX
County Dallas
Direction North of Jefferson on Ravinia
Rooms
Dining Room 1
Interior
Interior Features Cable TV Available, Decorative Lighting, Dry Bar, Flat Screen Wiring, High Speed Internet Available, Kitchen Island, Multiple Staircases, Open Floorplan, Walk-In Closet(s)
Heating Central, Natural Gas
Cooling Central Air, Electric
Flooring Ceramic Tile, Wood
Appliance Dishwasher, Disposal, Gas Oven, Gas Range, Gas Water Heater, Microwave, Plumbed For Gas in Kitchen
Heat Source Central, Natural Gas
Exterior
Exterior Feature Courtyard, Rain Gutters
Garage Spaces 2.0
Fence Chain Link, Metal, Wood
Utilities Available Cable Available, City Sewer, City Water, Individual Gas Meter, Individual Water Meter
Roof Type Composition,Spanish Tile
Total Parking Spaces 2
Garage Yes
Building
Lot Description Corner Lot, Landscaped, Lrg. Backyard Grass, Many Trees
Story Two
Foundation Pillar/Post/Pier
Level or Stories Two
Structure Type Stucco,Wood
Schools
Elementary Schools Peabody
Middle Schools Raul Quintanilla
High Schools Sunset
School District Dallas Isd
Others
Ownership DCAD
Acceptable Financing Cash, Conventional, FHA, VA Loan
Listing Terms Cash, Conventional, FHA, VA Loan
Financing Conventional
Read Less Info
Want to know what your home might be worth? Contact us for a FREE valuation!

Our team is ready to help you sell your home for the highest possible price ASAP

©2025 North Texas Real Estate Information Systems.
Bought with Lindsay Haroon • The Agency Collective LLC
GET MORE INFORMATION
Broker Associate | License ID: 655521







