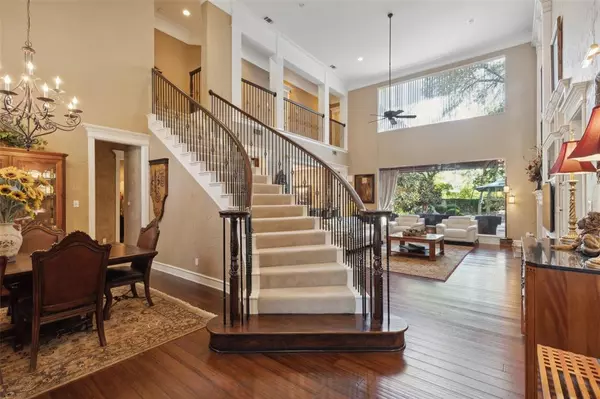$1,450,000
For more information regarding the value of a property, please contact us for a free consultation.
4 Beds
4 Baths
4,016 SqFt
SOLD DATE : 09/27/2024
Key Details
Property Type Single Family Home
Sub Type Single Family Residence
Listing Status Sold
Purchase Type For Sale
Square Footage 4,016 sqft
Price per Sqft $361
Subdivision Cambridge Place Add
MLS Listing ID 20725302
Sold Date 09/27/24
Style Traditional
Bedrooms 4
Full Baths 3
Half Baths 1
HOA Fees $52/ann
HOA Y/N Mandatory
Year Built 1997
Annual Tax Amount $18,365
Lot Size 0.459 Acres
Acres 0.459
Property Description
Rare Find in Cambridge Place of Southlake, Texas! Beautiful elevated and private two story on quiet cul-de-sac with gated Porte Cochere. As you walk through the 14ft wrought iron door you are greeted by 20ft ceilings with a breath-taking view of the back yard oasis and swimming pool through floor to ceiling windows. The large great room has views through out most of the first floor. Every bedroom including office and game room boasts large walk in closets. The primary bedroom has a closet that is a room in itself. Plenty of storage with a 4-car garage and 500 sq. ft. of decked attic space. The half-acre lot features many oak trees for that great Texas shade and numerous planting beds. This one is a must see.
Location
State TX
County Tarrant
Direction Southlake Blvd to Kimball, South on Kimball to Crocked Lane, West on Crooked lane to Cambridge Place.
Rooms
Dining Room 2
Interior
Interior Features Cable TV Available, Chandelier, Decorative Lighting, Eat-in Kitchen, Granite Counters, Kitchen Island, Open Floorplan, Sound System Wiring, Vaulted Ceiling(s), Walk-In Closet(s)
Heating Central, Fireplace(s), Natural Gas, Zoned
Cooling Attic Fan, Ceiling Fan(s), Central Air, Electric, Zoned
Flooring Bamboo, Carpet, Hardwood, Laminate, Marble
Fireplaces Number 1
Fireplaces Type Family Room, Gas, Gas Logs
Appliance Built-in Gas Range, Built-in Refrigerator, Dishwasher, Disposal, Electric Water Heater, Microwave, Convection Oven, Double Oven, Plumbed For Gas in Kitchen
Heat Source Central, Fireplace(s), Natural Gas, Zoned
Laundry Electric Dryer Hookup, Utility Room, Full Size W/D Area
Exterior
Exterior Feature Covered Patio/Porch, Rain Gutters, Lighting
Garage Spaces 4.0
Carport Spaces 1
Fence Full, Gate, Wood, Wrought Iron
Pool Gunite, Heated, In Ground, Pool Cover, Pool Sweep, Pool/Spa Combo, Salt Water, Water Feature, Waterfall
Utilities Available Cable Available, City Sewer, City Water, Co-op Electric, Concrete, Curbs, Electricity Connected, Individual Gas Meter, Individual Water Meter, Phone Available, Sidewalk, Underground Utilities
Roof Type Composition
Total Parking Spaces 4
Garage Yes
Private Pool 1
Building
Story Two
Foundation Slab
Level or Stories Two
Structure Type Brick,Frame
Schools
Elementary Schools Oldunion
Middle Schools Dawson
High Schools Carroll
School District Carroll Isd
Others
Ownership See Agent
Acceptable Financing Cash, Conventional, VA Loan
Listing Terms Cash, Conventional, VA Loan
Financing Cash
Read Less Info
Want to know what your home might be worth? Contact us for a FREE valuation!

Our team is ready to help you sell your home for the highest possible price ASAP

©2024 North Texas Real Estate Information Systems.
Bought with Jacqueline Janssen • Jacqueline Janssen
GET MORE INFORMATION

Broker Associate | License ID: 655521







