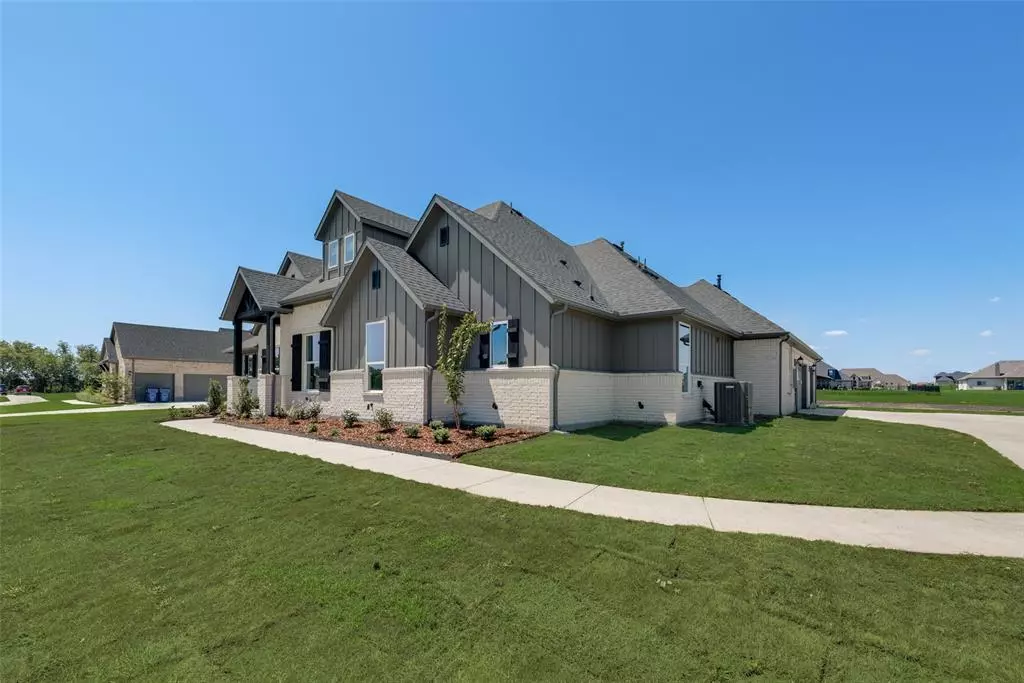$689,500
For more information regarding the value of a property, please contact us for a free consultation.
4 Beds
4 Baths
3,230 SqFt
SOLD DATE : 09/20/2024
Key Details
Property Type Single Family Home
Sub Type Single Family Residence
Listing Status Sold
Purchase Type For Sale
Square Footage 3,230 sqft
Price per Sqft $213
Subdivision Lynx Hollow
MLS Listing ID 20671002
Sold Date 09/20/24
Style Traditional
Bedrooms 4
Full Baths 3
Half Baths 1
HOA Fees $29/ann
HOA Y/N Mandatory
Year Built 2024
Lot Size 1.023 Acres
Acres 1.0227
Lot Dimensions 135x331
Property Description
Crescent Builders are redefining luxury! Hard surface floors, quartz countertops and stainless steel appliances including double ovens are a few of the luxury features! Lynx Hollow is a 1 acre lot community in North Forney that features a convenient location and no MUD or PID tax!! The Sonoma floor plan has over 3200 square feet with split bedrooms all on one level! Kitchen is fit for a chef with island and custom cabinetry. Home features large study and a great flex room that can be a 2nd living area, play room or extra large storage. Features oversized 3 car garage and is 23 feet deep, to fit even the longest SUVs and trucks! Home has too many high end features to list! Property is ready for you to make it your home!
Location
State TX
County Kaufman
Direction From Highway 80, take FM 548 north, pass Devonshire and turn left on University. In approximately 1 mile, take a right on Lynx Hollow Trail, take a left on Wilderness, right on Lynx Loop, left at the stop sign. Property is on left.
Rooms
Dining Room 1
Interior
Interior Features High Speed Internet Available
Heating Central, Natural Gas
Cooling Ceiling Fan(s), Central Air, Electric
Flooring Carpet, Ceramic Tile, Wood
Fireplaces Number 1
Fireplaces Type Gas Starter, Wood Burning
Appliance Dishwasher, Disposal, Gas Cooktop, Gas Oven, Microwave, Double Oven
Heat Source Central, Natural Gas
Exterior
Exterior Feature Covered Patio/Porch, Rain Gutters
Garage Spaces 3.0
Fence None
Utilities Available Aerobic Septic
Roof Type Composition
Total Parking Spaces 3
Garage Yes
Building
Lot Description Acreage, Subdivision
Story One
Foundation Slab
Level or Stories One
Structure Type Brick,Fiber Cement,Wood
Schools
Elementary Schools Crosby
Middle Schools Brown
High Schools North Forney
School District Forney Isd
Others
Ownership Crescent Builders, LLC
Acceptable Financing Cash, Conventional, FHA, VA Loan
Listing Terms Cash, Conventional, FHA, VA Loan
Financing Conventional
Read Less Info
Want to know what your home might be worth? Contact us for a FREE valuation!

Our team is ready to help you sell your home for the highest possible price ASAP

©2024 North Texas Real Estate Information Systems.
Bought with Sam Bullard • Dave Perry Miller Real Estate
GET MORE INFORMATION
Broker Associate | License ID: 655521







