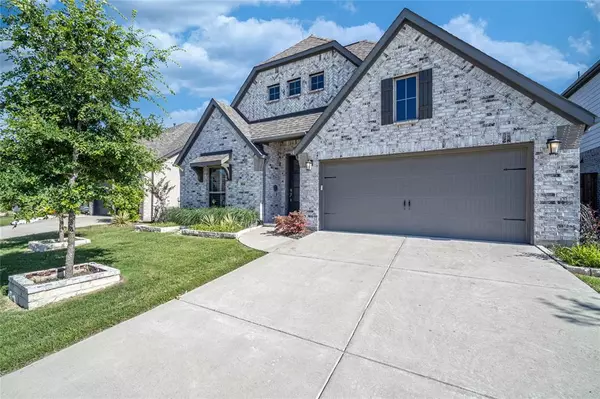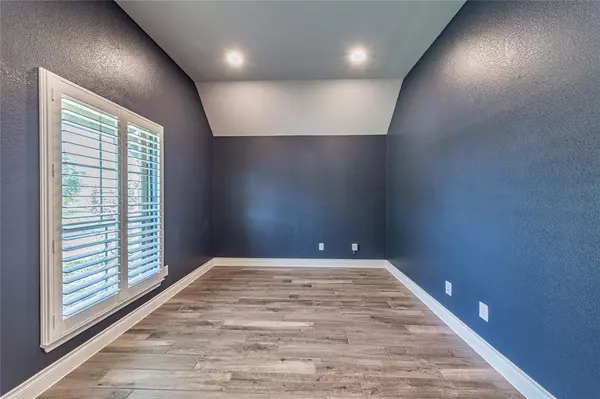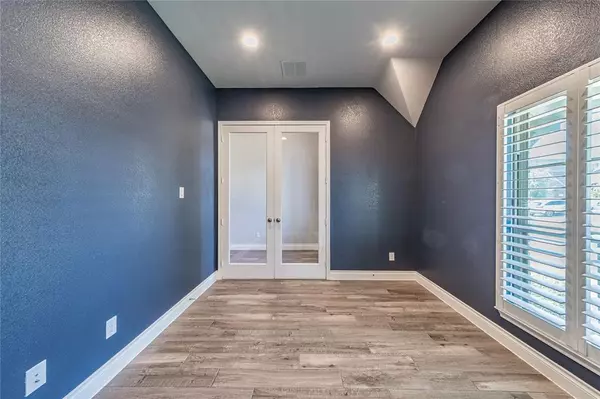$389,500
For more information regarding the value of a property, please contact us for a free consultation.
4 Beds
3 Baths
2,574 SqFt
SOLD DATE : 09/10/2024
Key Details
Property Type Single Family Home
Sub Type Single Family Residence
Listing Status Sold
Purchase Type For Sale
Square Footage 2,574 sqft
Price per Sqft $151
Subdivision Devonshire Village 4C
MLS Listing ID 20625091
Sold Date 09/10/24
Style Traditional
Bedrooms 4
Full Baths 3
HOA Fees $47/qua
HOA Y/N Mandatory
Year Built 2020
Annual Tax Amount $11,884
Lot Size 6,011 Sqft
Acres 0.138
Property Description
Fabulous, like new Perry Home in the heart of Devonshire. The PERFECT family home featuring 4 Bedrooms, 3 Bathrooms, plus a study with beautiful French doors. One of the bedrooms is a full Mother in law suite with its own PRIVATE bath perfectly suited for a guest room or In-law-Suite. Upon entering you are greeted by oversized hallway path leading to an immaculate open concept family room. Quartz counter tops through out the entire house, decorative backsplash in the kitchen with massive kitchen island and gas cooktop. Plantation shutters in main living room and master bedroom. Like New playground installed Oct 2023, perfect for families with small children. Master bath featuring his and hers vanity with his and hers closets. Giant walkthrough shower with picture window oversees oversized soaker tub. Custom Elfa system from the Container Store in one of the bedrooms installed July 2023. Ask about our 5.5% RATE WITH PREFERRED LENDER
Location
State TX
County Kaufman
Community Club House, Community Pool, Fishing, Playground, Pool
Direction East on Highway 80, left on 548, left on Highgate, left on Dunhill, next on Knoxbridge continue straight on roundabout, house is on the left.
Rooms
Dining Room 1
Interior
Interior Features Decorative Lighting, Granite Counters, In-Law Suite Floorplan, Open Floorplan, Pantry, Smart Home System, Vaulted Ceiling(s), Walk-In Closet(s), Second Primary Bedroom
Heating Natural Gas
Cooling Central Air
Flooring Carpet, Ceramic Tile
Fireplaces Number 1
Fireplaces Type Decorative, Gas Starter
Equipment Irrigation Equipment
Appliance Dishwasher, Gas Cooktop
Heat Source Natural Gas
Laundry In Hall
Exterior
Exterior Feature Covered Patio/Porch
Garage Spaces 2.0
Fence Wood
Community Features Club House, Community Pool, Fishing, Playground, Pool
Utilities Available City Sewer, MUD Water
Roof Type Shingle
Total Parking Spaces 2
Garage Yes
Building
Lot Description Few Trees, Landscaped
Story One
Foundation Slab
Level or Stories One
Structure Type Brick
Schools
Elementary Schools Griffin
Middle Schools Jackson
High Schools North Forney
School District Forney Isd
Others
Ownership See CAD
Acceptable Financing Cash, Conventional, FHA, VA Loan
Listing Terms Cash, Conventional, FHA, VA Loan
Financing FHA
Read Less Info
Want to know what your home might be worth? Contact us for a FREE valuation!

Our team is ready to help you sell your home for the highest possible price ASAP

©2025 North Texas Real Estate Information Systems.
Bought with James Sheehan • Compass RE Texas, LLC.
GET MORE INFORMATION
Broker Associate | License ID: 655521







