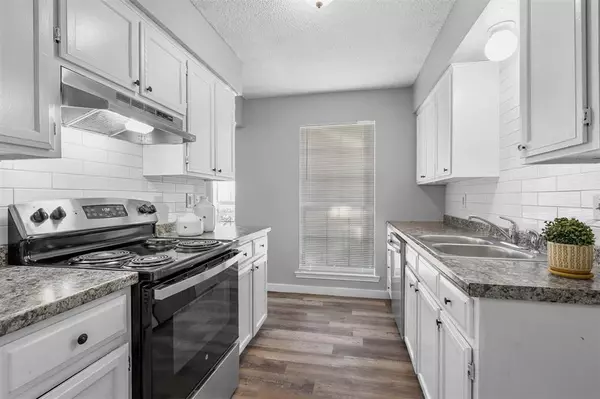$388,000
For more information regarding the value of a property, please contact us for a free consultation.
4 Beds
4 Baths
1,966 SqFt
SOLD DATE : 09/13/2024
Key Details
Property Type Single Family Home
Sub Type Single Family Residence
Listing Status Sold
Purchase Type For Sale
Square Footage 1,966 sqft
Price per Sqft $197
Subdivision Woodlands Add
MLS Listing ID 20699277
Sold Date 09/13/24
Style Ranch
Bedrooms 4
Full Baths 4
HOA Y/N None
Year Built 1983
Annual Tax Amount $4,380
Lot Size 0.278 Acres
Acres 0.278
Property Description
BOTH units are for sale! Newly upgraded with a NEW ROOF, fresh flooring, paint, and screens, this property offers modern comfort and convenience. Both units are 2 bedrooms and 2 full bathrooms with large walk in closets. BOTH units boast updated kitchens, a brand NEW HVAC and NEW water heaters. The updated kitchens feature NEW sinks, NEW dishwashers, NEW ranges, NEW garbage disposals, NEW flooring, and countertops. Nestled in Kennedale, with easy access to I-20 and HW 287, plus the city library and parks are a 4-minute drive away. Unit 103 presents an excellent opportunity for IMMEDIATE OCCUPANCY or rental income, with applications on file for the next tenant the transition to rental income is seamless and hassle-free. Don't miss out on this chance to invest in a thriving community and secure your financial future. Schedule a showing, experience endless potential of this income-producing duplex in Kennedale. Buyer and Buyer's agent to verify all information.
Location
State TX
County Tarrant
Community Curbs
Direction From I-20 W Take exit 445 from I-20 W. Take exit 445 for Green Oaks Blvd toward Little Rd. stay on the service road to Little Rd. Turn left on Little Rd. Continue onto Little School Rd. At the traffic circle, take the 1st exit onto Kennedale Sublet Rd. Turn right onto Oakwood Ln, house on corner.
Rooms
Dining Room 2
Interior
Interior Features Walk-In Closet(s)
Heating Central
Cooling Ceiling Fan(s), Central Air, Electric
Flooring Laminate
Fireplaces Number 2
Fireplaces Type Brick, Living Room, Wood Burning
Appliance Dishwasher, Disposal, Electric Oven, Electric Range, Electric Water Heater, Microwave
Heat Source Central
Laundry Utility Room
Exterior
Exterior Feature Covered Patio/Porch, Private Yard
Fence Chain Link
Community Features Curbs
Utilities Available City Sewer, City Water, Curbs
Roof Type Composition
Garage No
Building
Lot Description Corner Lot, Few Trees, Subdivision
Story One
Foundation Slab
Level or Stories One
Structure Type Brick
Schools
Elementary Schools Delaney
High Schools Kennedale
School District Kennedale Isd
Others
Ownership David Lauser
Acceptable Financing Cash, Conventional, FHA, VA Loan
Listing Terms Cash, Conventional, FHA, VA Loan
Financing FHA
Read Less Info
Want to know what your home might be worth? Contact us for a FREE valuation!

Our team is ready to help you sell your home for the highest possible price ASAP

©2025 North Texas Real Estate Information Systems.
Bought with Mimi Howell • Great Western Realty
GET MORE INFORMATION
Broker Associate | License ID: 655521







