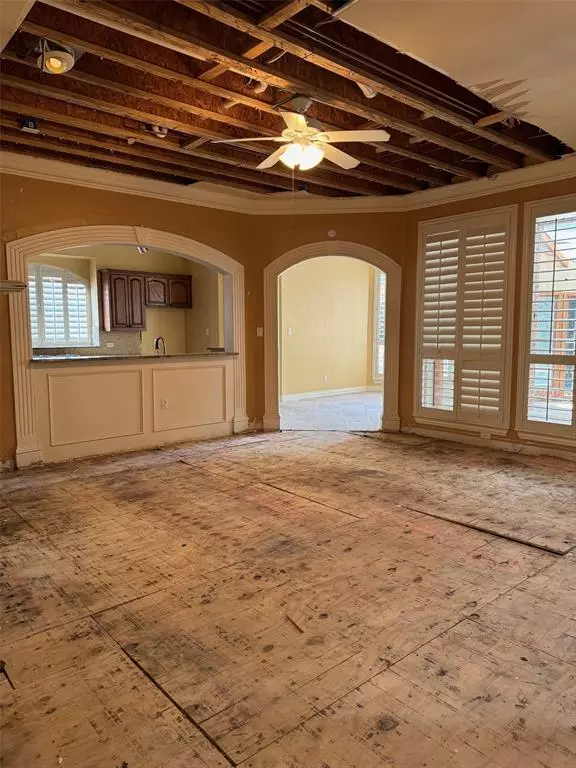$630,000
For more information regarding the value of a property, please contact us for a free consultation.
4 Beds
4 Baths
4,029 SqFt
SOLD DATE : 09/10/2024
Key Details
Property Type Single Family Home
Sub Type Single Family Residence
Listing Status Sold
Purchase Type For Sale
Square Footage 4,029 sqft
Price per Sqft $156
Subdivision Hidden Creek Ph One
MLS Listing ID 20673275
Sold Date 09/10/24
Style Traditional
Bedrooms 4
Full Baths 3
Half Baths 1
HOA Fees $50/ann
HOA Y/N Mandatory
Year Built 1999
Annual Tax Amount $10,321
Lot Size 0.590 Acres
Acres 0.59
Property Description
All properties are subject to a 5% buyer's premium pursuant to the Auction Participation Agreement & Terms & Conditions (minimums will apply). Desirable floorplan in McKinney's Hidden Creek! 0.5 acres on a corner lot with in-ground pool, gazebo, outdoor grill area, half-court basketball area, & plenty of yard! Spacious floorplan with formal dining & living areas. Eat-in kitchen. See through fireplace in family room to formal living room. Large sunroom overlooks pool & patio. Primary bedroom downstairs with bay window, trey ceilings & separate door to sunroom. All secondary bedrooms upstairs- one is an ensuite and others with a jack-in jill bathroom. Large game room & small loft area upstairs as well. Study is off the foyer with built-ins and door to front patio. Buyer & Buyers agent to confirm sq ft, dimensions, HOA info, schools, etc. Property is in need of repair: some flooring has been removed and exposed ceilings. Take caution when touring.
Location
State TX
County Collin
Direction From Sam Rayburn Tollway S- exit Hardin-Chelsea. Turn left on Hardin. Left on Maverick. Right on Provine. Home is on the corner of Maverick & Provine.
Rooms
Dining Room 2
Interior
Interior Features Cable TV Available, Eat-in Kitchen, Granite Counters, High Speed Internet Available, Kitchen Island, Open Floorplan, Walk-In Closet(s)
Heating Central
Cooling Ceiling Fan(s), Central Air
Flooring Carpet, Ceramic Tile
Fireplaces Number 1
Fireplaces Type Gas, See Through Fireplace
Appliance Dishwasher, Disposal, Gas Cooktop, Microwave
Heat Source Central
Laundry Electric Dryer Hookup, Utility Room, Full Size W/D Area
Exterior
Exterior Feature Basketball Court, Rain Gutters, Outdoor Grill
Garage Spaces 3.0
Fence Wood, Wrought Iron
Pool In Ground
Utilities Available Cable Available, City Sewer, City Water, Electricity Available, Individual Gas Meter, Individual Water Meter, Sewer Available, Sidewalk, Underground Utilities
Roof Type Composition
Total Parking Spaces 3
Garage Yes
Private Pool 1
Building
Lot Description Corner Lot, Interior Lot, Lrg. Backyard Grass, Many Trees, Sprinkler System, Subdivision
Story Two
Foundation Slab
Level or Stories Two
Structure Type Brick
Schools
Elementary Schools Walker
Middle Schools Faubion
High Schools Mckinney Boyd
School District Mckinney Isd
Others
Ownership owner of record
Acceptable Financing Cash
Listing Terms Cash
Financing Other
Read Less Info
Want to know what your home might be worth? Contact us for a FREE valuation!

Our team is ready to help you sell your home for the highest possible price ASAP

©2025 North Texas Real Estate Information Systems.
Bought with Kathryn Mark • StarCrest Realty
GET MORE INFORMATION
Broker Associate | License ID: 655521







