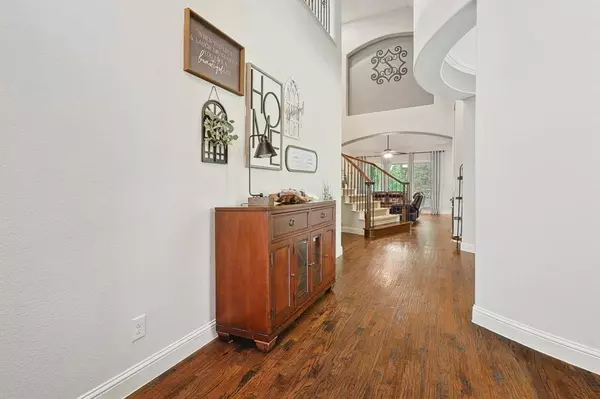$585,000
For more information regarding the value of a property, please contact us for a free consultation.
4 Beds
3 Baths
3,221 SqFt
SOLD DATE : 09/09/2024
Key Details
Property Type Single Family Home
Sub Type Single Family Residence
Listing Status Sold
Purchase Type For Sale
Square Footage 3,221 sqft
Price per Sqft $181
Subdivision Isabel Add
MLS Listing ID 20624274
Sold Date 09/09/24
Style Traditional
Bedrooms 4
Full Baths 3
HOA Fees $121/mo
HOA Y/N Mandatory
Year Built 2014
Annual Tax Amount $10,380
Lot Size 5,837 Sqft
Acres 0.134
Property Description
Stunning, immaculately maintained luxury home on desirable greenbelt lot! Offering the very best in indoor and outdoor living, it features expansive gourmet kitchen, soaring ceilings and beautiful spiral staircase, large Primary Suite AND additional Guest bedroom and full bath on first floor, upstairs game AND media rooms, and extended covered backyard living area nestled against the peaceful and quiet wooded nature trail. Hardwood floors throughout downstairs, office with French doors perfectly located at front of the house, stylish kitchen with granite countertops, SS appliances, amazing vent hood and extended desk area in butler's pantry, dry bar with wine fridge, and gorgeous vaulted wood beam ceiling in family room are just some of the highlights of the first floor living areas. Bedrooms upstairs both have huge walk-in closets, oversized game room perfect for that pool or game table, and fantastic separate media room. Brand new roof and gutters May 2024. Welcome home!
Location
State TX
County Denton
Community Community Pool, Community Sprinkler, Curbs, Fitness Center, Golf, Greenbelt, Jogging Path/Bike Path, Lake, Park, Playground, Sidewalks, Tennis Court(S), Other
Direction From Lantana Trail, North on Leland Drive, home is located at end of Leland Drive at intersection of Reese Way
Rooms
Dining Room 2
Interior
Interior Features Built-in Features, Built-in Wine Cooler, Cable TV Available, Cathedral Ceiling(s), Chandelier, Decorative Lighting, Eat-in Kitchen, Granite Counters, High Speed Internet Available, In-Law Suite Floorplan, Kitchen Island, Open Floorplan, Pantry, Vaulted Ceiling(s), Walk-In Closet(s), Wired for Data
Heating Central, Natural Gas, Zoned
Cooling Ceiling Fan(s), Central Air, Electric, Roof Turbine(s), Zoned
Flooring Carpet, Ceramic Tile, Hardwood
Fireplaces Number 1
Fireplaces Type Brick, Gas Starter, Insert
Appliance Built-in Gas Range, Dishwasher, Disposal, Electric Oven, Gas Range, Microwave, Plumbed For Gas in Kitchen, Vented Exhaust Fan
Heat Source Central, Natural Gas, Zoned
Laundry Electric Dryer Hookup, Utility Room, Full Size W/D Area, Washer Hookup
Exterior
Exterior Feature Attached Grill, Rain Gutters, Lighting, Outdoor Grill, Outdoor Living Center
Garage Spaces 2.0
Fence Wrought Iron
Community Features Community Pool, Community Sprinkler, Curbs, Fitness Center, Golf, Greenbelt, Jogging Path/Bike Path, Lake, Park, Playground, Sidewalks, Tennis Court(s), Other
Utilities Available Cable Available, Co-op Electric, Curbs, Electricity Connected, Individual Gas Meter, Individual Water Meter, MUD Sewer, MUD Water, Sidewalk, Underground Utilities
Roof Type Composition
Total Parking Spaces 2
Garage Yes
Building
Lot Description Adjacent to Greenbelt, Few Trees, Landscaped, Sprinkler System, Subdivision
Story Two
Foundation Slab
Level or Stories Two
Structure Type Brick
Schools
Elementary Schools Annie Webb Blanton
Middle Schools Tom Harpool
High Schools Guyer
School District Denton Isd
Others
Ownership see tax records
Acceptable Financing Cash, Conventional, FHA, VA Loan
Listing Terms Cash, Conventional, FHA, VA Loan
Financing Conventional
Read Less Info
Want to know what your home might be worth? Contact us for a FREE valuation!

Our team is ready to help you sell your home for the highest possible price ASAP

©2024 North Texas Real Estate Information Systems.
Bought with Dan Sexton • Compass RE Texas, LLC
GET MORE INFORMATION

Broker Associate | License ID: 655521







