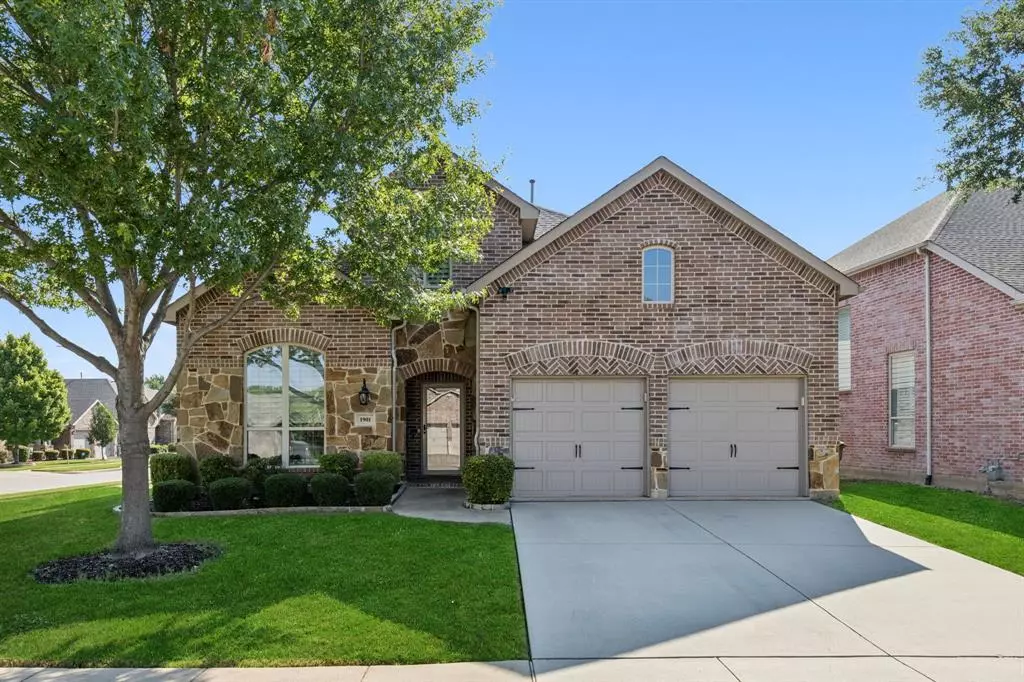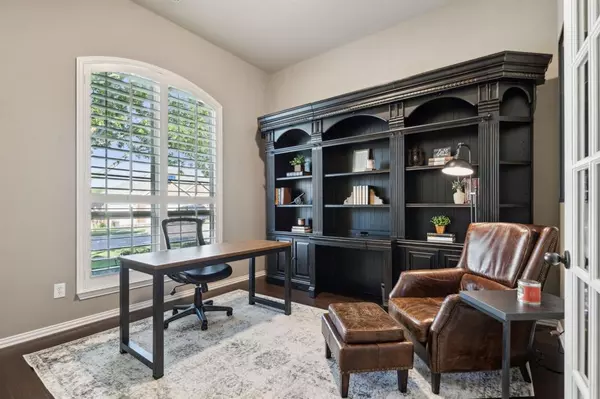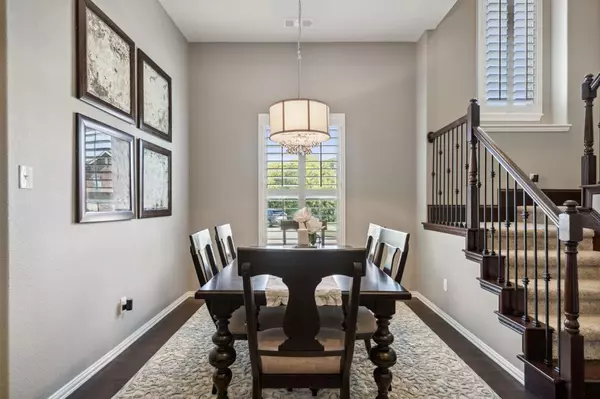$549,000
For more information regarding the value of a property, please contact us for a free consultation.
4 Beds
3 Baths
3,189 SqFt
SOLD DATE : 09/05/2024
Key Details
Property Type Single Family Home
Sub Type Single Family Residence
Listing Status Sold
Purchase Type For Sale
Square Footage 3,189 sqft
Price per Sqft $172
Subdivision Woodbridge Ph 13
MLS Listing ID 20691034
Sold Date 09/05/24
Style Traditional
Bedrooms 4
Full Baths 2
Half Baths 1
HOA Fees $40/ann
HOA Y/N Mandatory
Year Built 2012
Annual Tax Amount $8,714
Lot Size 6,969 Sqft
Acres 0.16
Property Description
Welcome to this beautifully maintained and well crafted 2-story Highland Home, perfectly situated on a prime corner lot in sought-after Woodbridge community. Study w French doors offers a quiet retreat, formal dining room ideal for entertaining. Elegant wood floors and plantation shutters add to the style of this home. Open-concept kitchen, w stunning granite counters, SS appliances, low breakfast bar, and cozy breakfast nook. Off kitchen, versatile flex rm or second office w charming beadboard details. Living rm is warm and welcoming w gas log fireplace, stone surround and wood mantel. Utility rm w BI cabinets, and shiplap accent wall w hooks. Primary bed, stylish barn door leads to en-suite bath w two vanities, sep tub and shower, lg WI closet. Upstairs, lg game rm perfect for leisure activities, plus three spacious beds w WI closets, linen closet for addl storage, extra-deep garage and a radiant barrier for energy efficiency. Bonus, covered patio for outdoor living too!
Location
State TX
County Collin
Direction See GPS
Rooms
Dining Room 2
Interior
Interior Features Built-in Features, Cable TV Available, Double Vanity, Eat-in Kitchen, Granite Counters, Pantry, Walk-In Closet(s)
Heating Central, Natural Gas
Cooling Ceiling Fan(s), Central Air, Electric
Flooring Carpet, Ceramic Tile, Wood
Fireplaces Number 1
Fireplaces Type Gas Logs, Living Room
Appliance Dishwasher, Disposal, Electric Oven, Electric Range, Gas Water Heater, Microwave
Heat Source Central, Natural Gas
Laundry Electric Dryer Hookup, Utility Room, Full Size W/D Area, Washer Hookup
Exterior
Exterior Feature Covered Patio/Porch, Rain Gutters
Garage Spaces 2.0
Fence Wood
Utilities Available City Sewer, City Water
Roof Type Composition
Total Parking Spaces 2
Garage Yes
Building
Lot Description Corner Lot
Story Two
Foundation Slab
Level or Stories Two
Structure Type Brick
Schools
Elementary Schools Cox
High Schools Wylie East
School District Wylie Isd
Others
Ownership See Public Records
Acceptable Financing Cash, Conventional, FHA, VA Loan
Listing Terms Cash, Conventional, FHA, VA Loan
Financing Cash
Read Less Info
Want to know what your home might be worth? Contact us for a FREE valuation!

Our team is ready to help you sell your home for the highest possible price ASAP

©2024 North Texas Real Estate Information Systems.
Bought with Justin Phillips • Phillips Realty Group & Assoc
GET MORE INFORMATION
Broker Associate | License ID: 655521







