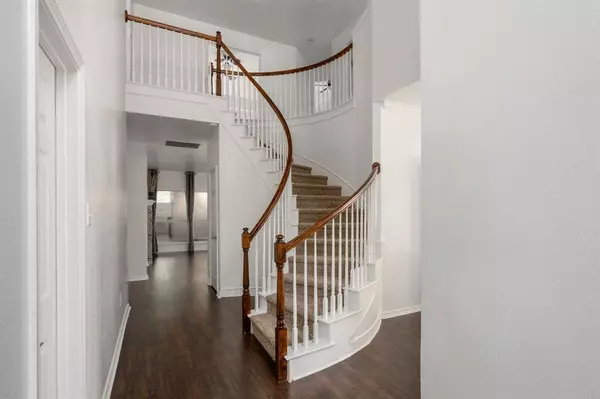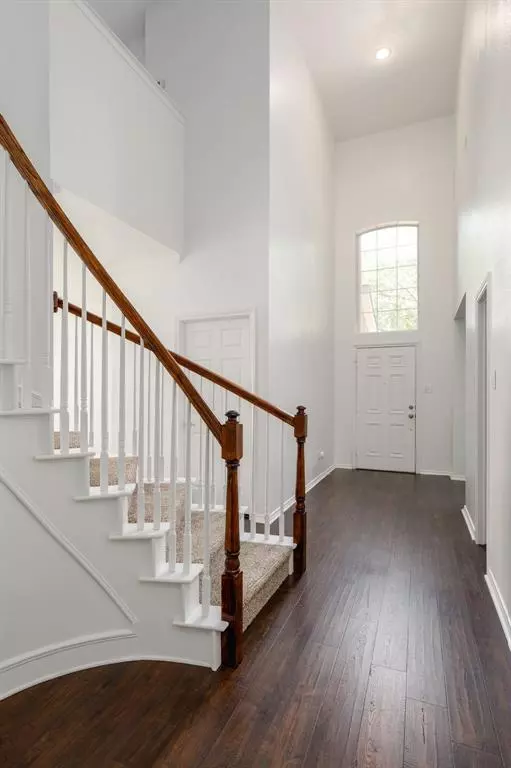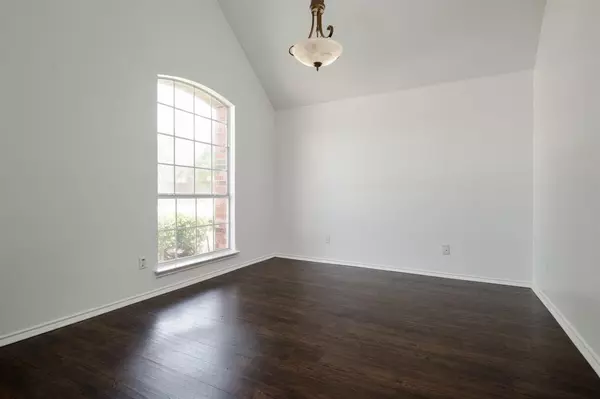$600,000
For more information regarding the value of a property, please contact us for a free consultation.
5 Beds
4 Baths
3,068 SqFt
SOLD DATE : 08/15/2024
Key Details
Property Type Single Family Home
Sub Type Single Family Residence
Listing Status Sold
Purchase Type For Sale
Square Footage 3,068 sqft
Price per Sqft $195
Subdivision Country Meadow Add Ph I
MLS Listing ID 20657928
Sold Date 08/15/24
Style Traditional
Bedrooms 5
Full Baths 3
Half Baths 1
HOA Fees $14
HOA Y/N Mandatory
Year Built 1996
Annual Tax Amount $8,287
Lot Size 5,662 Sqft
Acres 0.13
Lot Dimensions 5666
Property Description
Welcome to this beautifully east-facing remodeled home in Flower Mound, Texas, ranked among the top 20 places to live in the USA. This 3,000+ square feet residence underwent extensive renovations, showcasing luxurious upgrades throughout.
Inside, you'll be impressed by sleek luxury laminate and plush new carpeting, creating a comfortable and modern ambiance.
The kitchen has undergone a complete transformation, boasting elegant granite countertops, ample meal preparation space, and bright lighting, making it perfect for cooking and entertaining. The bathrooms have received a lavish makeover with sophisticated new tiles, faucets, and finishes, while the updated tubs offer a tranquil escape. The primary bathroom is a true oasis with new faucets and granite countertops. The entire home has been professionally painted with a carefully chosen color palette, enhancing the natural light and creating an airy and welcoming atmosphere. Make this exquisite residence your new home.
Location
State TX
County Denton
Direction Please uses GPS
Rooms
Dining Room 2
Interior
Interior Features Cable TV Available, Double Vanity, Granite Counters, High Speed Internet Available, Kitchen Island, Open Floorplan, Pantry, Walk-In Closet(s), Wired for Data
Heating Central, Natural Gas
Cooling Ceiling Fan(s), Central Air, Electric
Flooring Carpet, Ceramic Tile, Laminate, Luxury Vinyl Plank
Fireplaces Number 1
Fireplaces Type Family Room, Gas Logs
Equipment Home Theater, Negotiable
Appliance Dishwasher, Disposal, Electric Cooktop, Electric Oven, Gas Water Heater, Microwave, Plumbed For Gas in Kitchen, Vented Exhaust Fan
Heat Source Central, Natural Gas
Laundry Electric Dryer Hookup, Gas Dryer Hookup, Utility Room, Full Size W/D Area, Washer Hookup
Exterior
Garage Spaces 2.0
Fence Full, Wood
Utilities Available Cable Available, City Sewer, City Water, Concrete, Curbs, Electricity Connected, Individual Gas Meter, Individual Water Meter, Sidewalk, Underground Utilities
Roof Type Composition
Total Parking Spaces 2
Garage Yes
Building
Lot Description Few Trees, Landscaped
Story Two
Foundation Slab
Level or Stories Two
Structure Type Brick
Schools
Elementary Schools Prairie Trail
Middle Schools Lamar
High Schools Marcus
School District Lewisville Isd
Others
Restrictions Unknown Encumbrance(s)
Ownership Dwayne & Rukiya Woodley
Acceptable Financing Cash, Conventional
Listing Terms Cash, Conventional
Financing Conventional
Read Less Info
Want to know what your home might be worth? Contact us for a FREE valuation!

Our team is ready to help you sell your home for the highest possible price ASAP

©2025 North Texas Real Estate Information Systems.
Bought with Alexis Matheson • Keller Williams Realty DPR
GET MORE INFORMATION
Broker Associate | License ID: 655521







