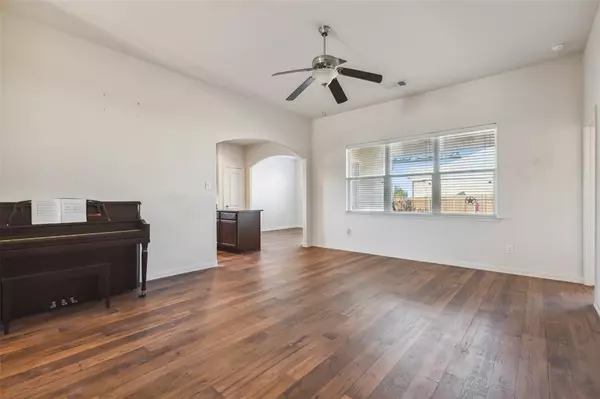$299,999
For more information regarding the value of a property, please contact us for a free consultation.
3 Beds
2 Baths
1,485 SqFt
SOLD DATE : 08/01/2024
Key Details
Property Type Single Family Home
Sub Type Single Family Residence
Listing Status Sold
Purchase Type For Sale
Square Footage 1,485 sqft
Price per Sqft $202
Subdivision Oak Hollow Estates Ph 6
MLS Listing ID 20535875
Sold Date 08/01/24
Style Traditional
Bedrooms 3
Full Baths 2
HOA Fees $50/ann
HOA Y/N Mandatory
Year Built 2014
Annual Tax Amount $5,030
Lot Size 8,624 Sqft
Acres 0.198
Property Description
This pristine single-story home offers fantastic curb appeal, livable floor plan, and is move-in ready! Once inside, you are welcomed by a stylish interior with soft neutral colors, and on-trend wood-look flooring that accents any decor. The family room & kitchen area makes entertaining a breeze, offering an open, airy layout ideal for easy entertaining & socializing while cooking! The split primary retreat is tucked away for privacy & offers an ensuite with a walk-in closet, walk-in shower, and large soaking tub to unwind after a long day! Possibilities are endless when it comes to this large private backyard with a covered patio & plenty of room to create the ultimate outdoor living space! Full-size laundry room, granite countertops, and 2 car garage. Great home ready for new owners. Don't miss out!
Location
State TX
County Collin
Direction From Dallas, North on I-75, Exit on W White St and head east. Turn left onto Maple Wood Way-Maple Wood Trl. Turn left onto Mulberry Dr. Mulberry Dr turns right and becomes Mesquite Ln. House will be on the right.
Rooms
Dining Room 1
Interior
Interior Features Cable TV Available, High Speed Internet Available
Heating Central, Electric
Cooling Central Air, Electric
Flooring Carpet, Vinyl
Appliance Dishwasher, Disposal, Electric Range, Microwave
Heat Source Central, Electric
Laundry Electric Dryer Hookup, Full Size W/D Area, Washer Hookup
Exterior
Exterior Feature Covered Patio/Porch
Garage Spaces 2.0
Fence Wood
Utilities Available City Sewer, City Water, Sidewalk
Roof Type Composition
Total Parking Spaces 2
Garage Yes
Building
Lot Description Subdivision
Story One
Foundation Slab
Level or Stories One
Structure Type Brick,Fiber Cement
Schools
Elementary Schools Sue Evelyn Rattan
Middle Schools Anna
High Schools Anna
School District Anna Isd
Others
Ownership On file
Acceptable Financing Cash, Conventional, FHA, VA Loan
Listing Terms Cash, Conventional, FHA, VA Loan
Financing FHA
Read Less Info
Want to know what your home might be worth? Contact us for a FREE valuation!

Our team is ready to help you sell your home for the highest possible price ASAP

©2024 North Texas Real Estate Information Systems.
Bought with Andrea Chavarria • Lugary, LLC
GET MORE INFORMATION
Broker Associate | License ID: 655521







