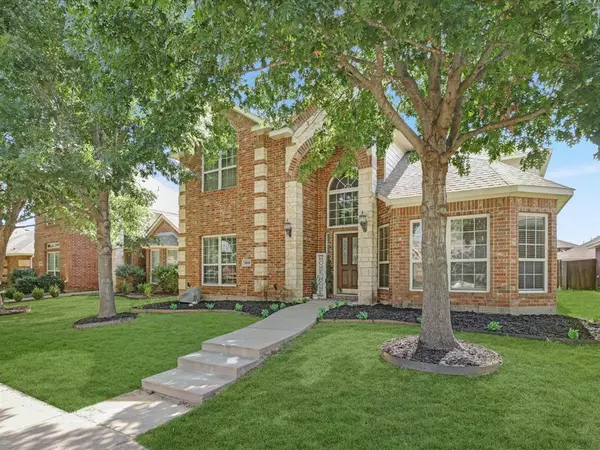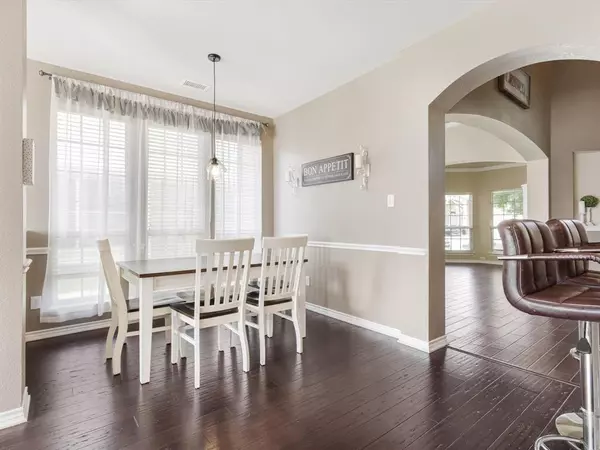$375,000
For more information regarding the value of a property, please contact us for a free consultation.
4 Beds
3 Baths
2,644 SqFt
SOLD DATE : 07/30/2024
Key Details
Property Type Single Family Home
Sub Type Single Family Residence
Listing Status Sold
Purchase Type For Sale
Square Footage 2,644 sqft
Price per Sqft $141
Subdivision Gateway Estates
MLS Listing ID 20653938
Sold Date 07/30/24
Bedrooms 4
Full Baths 2
Half Baths 1
HOA Fees $16
HOA Y/N Mandatory
Year Built 2011
Annual Tax Amount $7,556
Lot Size 5,227 Sqft
Acres 0.12
Property Description
Welcome to your dream home! This spacious and beautifully designed 2-story house offers ample space for comfortable living and entertaining. With 4 bedrooms, 2.5 bathrooms, 3 living areas, and 2 dining areas, there is plenty of room for the whole family. Large master bedroom with ensuite bathroom featuring a soaking tub, separate shower, and dual vanities. Gourmet kitchen with modern appliances, granite countertops, and plenty of cabinet space. Three versatile living spaces perfect for a family room, game room, and den. Formal dining room for special occasions and a cozy breakfast nook for everyday meals. Beautiful stone gas fireplace that extends all the way to the ceiling. Attached 2-car garage with additional driveway parking. This property is located in a desirable neighborhood, this home is close to all things Dallas.
Location
State TX
County Dallas
Direction Fromn I-35 E South take exit 412 onto S Beckley Road-Turn right onto Parkview Trail, turn left onto Gardenridge and the property is on the left about halfway down street
Rooms
Dining Room 2
Interior
Interior Features Cathedral Ceiling(s), Chandelier, Decorative Lighting, Double Vanity, Granite Counters, High Speed Internet Available, Kitchen Island, Open Floorplan, Pantry, Vaulted Ceiling(s), Walk-In Closet(s)
Heating Central
Cooling Central Air
Fireplaces Number 1
Fireplaces Type Gas
Appliance Dishwasher, Gas Cooktop, Microwave, Plumbed For Gas in Kitchen
Heat Source Central
Laundry Utility Room, Full Size W/D Area
Exterior
Garage Spaces 2.0
Utilities Available City Sewer, City Water, Electricity Connected, Individual Gas Meter
Total Parking Spaces 2
Garage Yes
Building
Lot Description Few Trees, Interior Lot, Landscaped, Sprinkler System, Subdivision
Story Two
Level or Stories Two
Structure Type Brick
Schools
Elementary Schools Woodridge
Middle Schools Desoto West
High Schools Desoto
School District Desoto Isd
Others
Restrictions Deed,Development
Ownership May
Financing FHA
Read Less Info
Want to know what your home might be worth? Contact us for a FREE valuation!

Our team is ready to help you sell your home for the highest possible price ASAP

©2024 North Texas Real Estate Information Systems.
Bought with Cameron Jenkins • Halo Group Realty, LLC
GET MORE INFORMATION
Broker Associate | License ID: 655521







