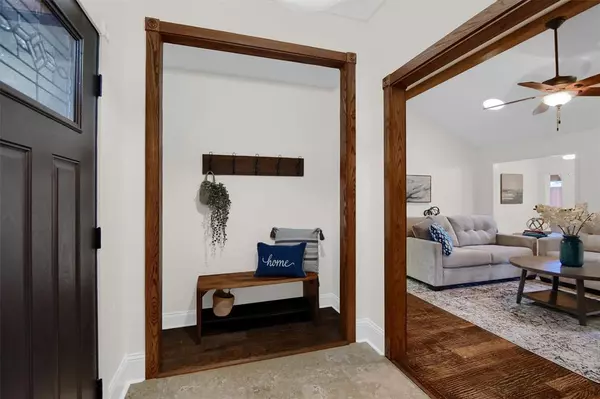$474,500
For more information regarding the value of a property, please contact us for a free consultation.
4 Beds
2 Baths
2,064 SqFt
SOLD DATE : 07/26/2024
Key Details
Property Type Single Family Home
Sub Type Single Family Residence
Listing Status Sold
Purchase Type For Sale
Square Footage 2,064 sqft
Price per Sqft $229
Subdivision Clearview Estates
MLS Listing ID 20643700
Sold Date 07/26/24
Style Traditional
Bedrooms 4
Full Baths 2
HOA Y/N None
Year Built 1985
Annual Tax Amount $6,643
Lot Size 9,147 Sqft
Acres 0.21
Property Description
Nestled in the heart of Allen, this delightful 4-bedroom and 2-bathroom home offers a perfect blend of comfort and style. As you step inside, you're greeted by an inviting Living Room featuring a vaulted ceiling and ceiling fan. Hand scraped White Oak wood floors throughout the home!!
The updated Kitchen boasts Walnut cabinets, gas range, granite counters, and an eating area. The adjoining Dining area is perfect for family gatherings and dinner parties. The Primary Bedroom is a peaceful retreat with an ensuite bathroom, dual sinks, and a walk-in closet. Three additional bedrooms offer plenty of extra space. The backyard oasis is a true highlight, featuring a covered patio, lush landscaping, and an 8' privacy fence! Additional upgrades include newer windows with Plantation Shutters, carport covering the driveway outside the 2 car garage, and the roof was replaced in 2019. There is just too much to list! Come see this beautiful home today!!
Location
State TX
County Collin
Direction East on McDermott Pkwy to Shannon Dr. Go South on Shannon.
Rooms
Dining Room 1
Interior
Interior Features Cable TV Available, Eat-in Kitchen, Granite Counters, High Speed Internet Available, Vaulted Ceiling(s), Walk-In Closet(s)
Heating Central, Gas Jets
Cooling Central Air, Electric
Flooring Hardwood, Tile
Appliance Dishwasher, Disposal, Gas Range, Gas Water Heater, Microwave
Heat Source Central, Gas Jets
Exterior
Exterior Feature Covered Patio/Porch, Rain Gutters
Garage Spaces 2.0
Carport Spaces 2
Fence Back Yard, Fenced, Full, Gate, Wood
Utilities Available Asphalt, Cable Available, City Sewer, City Water, Individual Gas Meter, Individual Water Meter
Roof Type Composition,Other
Total Parking Spaces 4
Garage Yes
Building
Lot Description Few Trees, Landscaped
Story One
Foundation Slab
Level or Stories One
Structure Type Brick,Wood
Schools
Elementary Schools Story
Middle Schools Ford
High Schools Allen
School District Allen Isd
Others
Ownership Francis
Acceptable Financing Cash, Conventional, FHA, VA Loan
Listing Terms Cash, Conventional, FHA, VA Loan
Financing Conventional
Read Less Info
Want to know what your home might be worth? Contact us for a FREE valuation!

Our team is ready to help you sell your home for the highest possible price ASAP

©2025 North Texas Real Estate Information Systems.
Bought with Pam Heinrich • Keller Williams Realty Allen
GET MORE INFORMATION
Broker Associate | License ID: 655521







