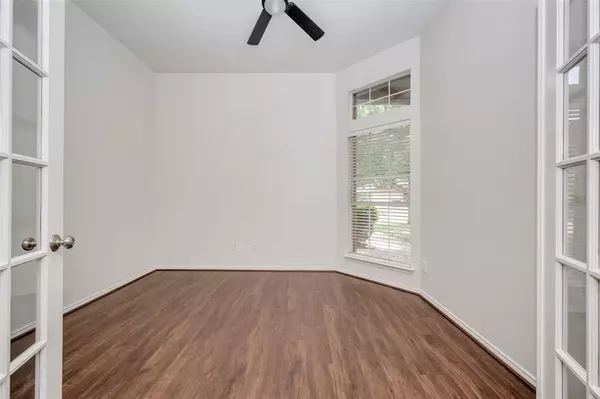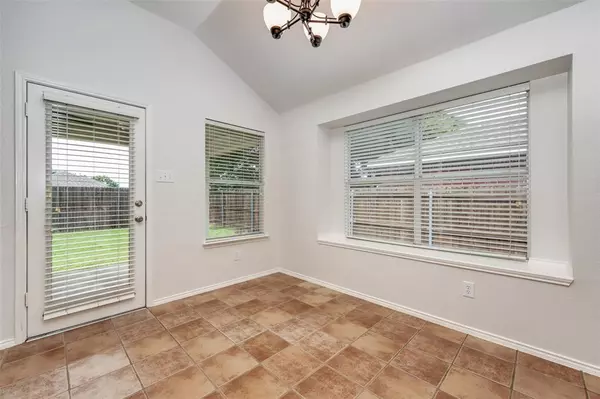$369,000
For more information regarding the value of a property, please contact us for a free consultation.
3 Beds
2 Baths
1,805 SqFt
SOLD DATE : 07/16/2024
Key Details
Property Type Single Family Home
Sub Type Single Family Residence
Listing Status Sold
Purchase Type For Sale
Square Footage 1,805 sqft
Price per Sqft $204
Subdivision Meadow Oaks Ph Ii
MLS Listing ID 20636952
Sold Date 07/16/24
Style Traditional
Bedrooms 3
Full Baths 2
HOA Fees $9
HOA Y/N Mandatory
Year Built 2000
Annual Tax Amount $7,185
Lot Size 7,318 Sqft
Acres 0.168
Property Description
Beautiful MOVE-IN READY 3-2-2 ONE STORY home in sought after Meadow Oaks!! Interior freshly painted, new luxury vinyl plank flooring, new ceiling fans, new light fixture in breakfast area, new SS electric range, new exterior lighting in front, new roof coming soon. Large covered front porch greets you, walk in and appreciate all the natural light from the row of windows along the back of the house. Floorplan boasts living room, kitchen and breakfast area with window seat all open to each other, dedicated study (which could also be used as a flex space, 4th bedroom, or addl dining), split bedrooms with huge primary suite, large walk-in closet, and window seat on one side of the house; 2 bedrooms, hall bath on the other side. Enjoy the spacious kitchen with tons of storage, stainless steel appliances, and 42in cabinets. Separate utility room with built-in shelving. Last but not least, you will definitely enjoy the large covered patio in back with ample room to play or relax.
Location
State TX
County Denton
Direction Going North on I35E, go left on S Corinth Street to Meadow Oaks Drive, right on Mason and left on York to Blake Street.
Rooms
Dining Room 1
Interior
Interior Features Decorative Lighting, Other, Pantry, Walk-In Closet(s)
Heating Central, Natural Gas
Cooling Ceiling Fan(s), Central Air, Electric
Flooring Ceramic Tile, Luxury Vinyl Plank
Fireplaces Number 1
Fireplaces Type Wood Burning
Appliance Dishwasher, Disposal, Electric Range, Microwave
Heat Source Central, Natural Gas
Laundry Electric Dryer Hookup, Utility Room, Full Size W/D Area, Washer Hookup
Exterior
Exterior Feature Covered Patio/Porch, Rain Gutters
Garage Spaces 2.0
Fence Wood
Utilities Available City Sewer, City Water, Concrete, Curbs, Electricity Available, Sidewalk
Roof Type Composition
Total Parking Spaces 2
Garage Yes
Building
Lot Description Corner Lot, Few Trees, Interior Lot, Landscaped, Sprinkler System, Subdivision
Story One
Foundation Slab
Level or Stories One
Structure Type Brick
Schools
Elementary Schools Corinth
Middle Schools Lake Dallas
High Schools Lake Dallas
School District Lake Dallas Isd
Others
Restrictions Deed
Ownership Chad & Alicia Furler
Acceptable Financing Cash, Conventional, FHA, VA Loan
Listing Terms Cash, Conventional, FHA, VA Loan
Financing Conventional
Special Listing Condition Agent Related to Owner, Deed Restrictions
Read Less Info
Want to know what your home might be worth? Contact us for a FREE valuation!

Our team is ready to help you sell your home for the highest possible price ASAP

©2024 North Texas Real Estate Information Systems.
Bought with Tanya O'Neil • Great Western Realty
GET MORE INFORMATION
Broker Associate | License ID: 655521







