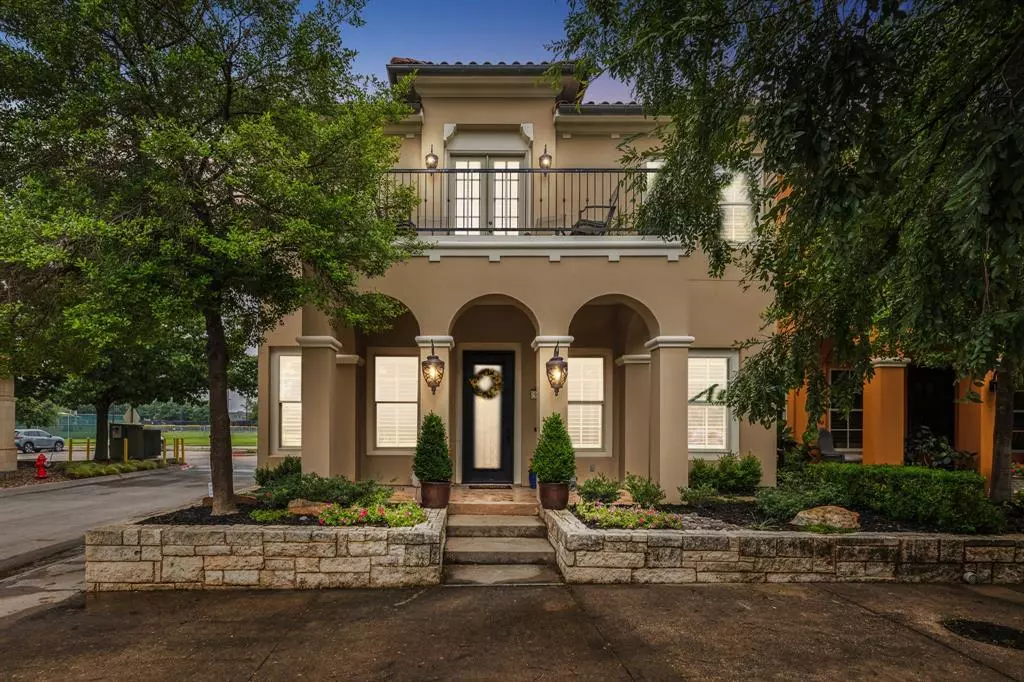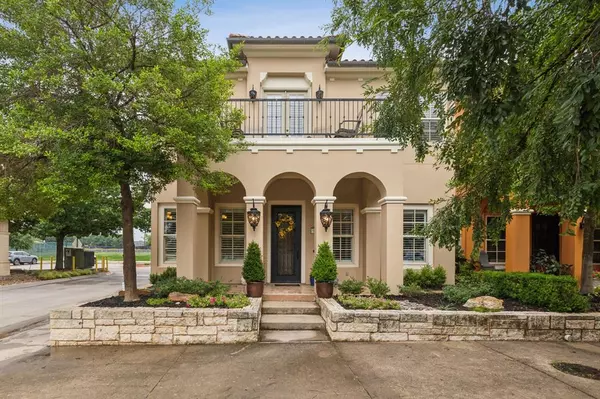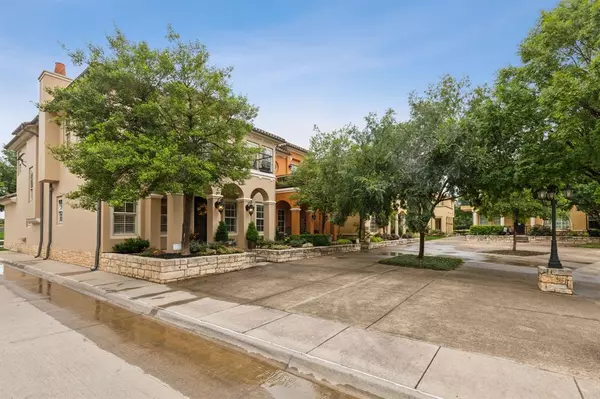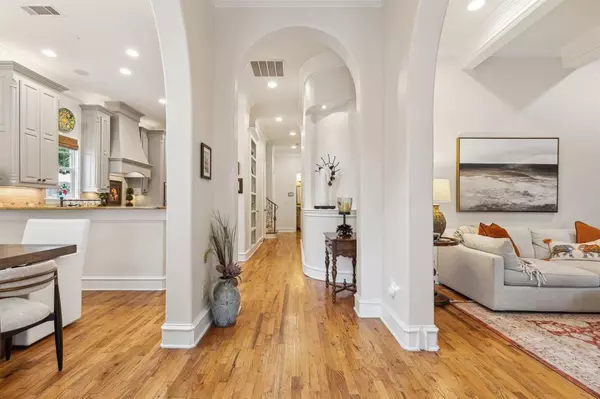$699,800
For more information regarding the value of a property, please contact us for a free consultation.
3 Beds
4 Baths
2,917 SqFt
SOLD DATE : 07/01/2024
Key Details
Property Type Condo
Sub Type Condominium
Listing Status Sold
Purchase Type For Sale
Square Footage 2,917 sqft
Price per Sqft $239
Subdivision Village At Colleyville Condos
MLS Listing ID 20634766
Sold Date 07/01/24
Style Mediterranean,Spanish
Bedrooms 3
Full Baths 3
Half Baths 1
HOA Fees $202/qua
HOA Y/N Mandatory
Year Built 2006
Annual Tax Amount $10,593
Lot Size 2,962 Sqft
Acres 0.068
Property Description
LUXURY and EASE go hand in hand with this FABULOUS, LOW-MAINTENANCE corner, end-unit condo. PREMIUM VIEW of the City Plaza!! NATURAL LIGHT abounds from the many windows! Plantation shutters! Light hardwood floors on both levels! Covered front porch and dramatic ceilings greet you as you enter. Pristine tall ceilings throughout! Gourmet kitchen with granite counters, 2023 high-end KitchenAid oven, 5-burner gas stovetop, KitchenAid built-in refrigerator, and a large walk-in pantry! Quick hot water with the recirculating water system! Big utility room! Downstairs primary bedroom retreat with an extra sitting area, private back patio and spa-like bathroom. Large bedrooms with spacious walk-in closets! Huge private office! Upstairs den is well-appointed with fireplace and a convenient wet bar and fridge. Built in ceiling speakers throughout! Both AC condensers and furnaces replaced in 2022!!
HOA includes the beautiful and secluded community pool, fitness center and club house close by!!
Location
State TX
County Tarrant
Community Club House, Community Pool, Fitness Center, Park, Sidewalks
Direction From Colleyville Blvd, go west on Main Street. At the roundabout, take a right on Village Lane, then a left on Veranda Lane. 98 Casa Lane will be on your right side after you go straight past the stop sign on Veranda Lane.
Rooms
Dining Room 1
Interior
Interior Features Built-in Features, Cathedral Ceiling(s), Chandelier, Decorative Lighting, Double Vanity, Flat Screen Wiring, Granite Counters, High Speed Internet Available, Pantry, Smart Home System, Sound System Wiring, Walk-In Closet(s), Wet Bar
Heating Central, Fireplace(s), Natural Gas, Zoned
Cooling Ceiling Fan(s), Central Air, Electric, Zoned
Flooring Carpet, Ceramic Tile, Hardwood
Fireplaces Number 1
Fireplaces Type Decorative, Gas Starter, Metal
Appliance Built-in Refrigerator, Dishwasher, Disposal, Electric Oven, Gas Cooktop, Microwave, Convection Oven, Vented Exhaust Fan, Water Filter
Heat Source Central, Fireplace(s), Natural Gas, Zoned
Laundry Electric Dryer Hookup, Utility Room, Full Size W/D Area, Washer Hookup
Exterior
Exterior Feature Balcony, Covered Patio/Porch, Rain Gutters, Lighting
Garage Spaces 2.0
Fence Wrought Iron
Pool Fenced, Gunite, Outdoor Pool
Community Features Club House, Community Pool, Fitness Center, Park, Sidewalks
Utilities Available Cable Available, City Sewer, City Water, Community Mailbox, Concrete, Curbs, Individual Gas Meter, Individual Water Meter, Sidewalk, Underground Utilities
Roof Type Tile
Total Parking Spaces 2
Garage Yes
Private Pool 1
Building
Lot Description Corner Lot, Few Trees, Landscaped, No Backyard Grass, Park View, Sprinkler System
Story Two
Foundation Slab
Level or Stories Two
Structure Type Stucco
Schools
Elementary Schools Bransford
Middle Schools Colleyville
High Schools Grapevine
School District Grapevine-Colleyville Isd
Others
Restrictions Deed
Ownership tax records
Acceptable Financing Cash, Conventional
Listing Terms Cash, Conventional
Financing Cash
Read Less Info
Want to know what your home might be worth? Contact us for a FREE valuation!

Our team is ready to help you sell your home for the highest possible price ASAP

©2024 North Texas Real Estate Information Systems.
Bought with Debbie Patterson • Realty Executives DFW Eagle Mt
GET MORE INFORMATION
Broker Associate | License ID: 655521







