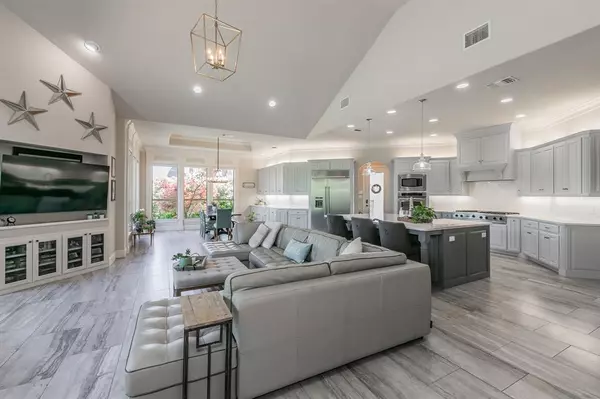$1,575,000
For more information regarding the value of a property, please contact us for a free consultation.
4 Beds
5 Baths
5,954 SqFt
SOLD DATE : 06/24/2024
Key Details
Property Type Single Family Home
Sub Type Single Family Residence
Listing Status Sold
Purchase Type For Sale
Square Footage 5,954 sqft
Price per Sqft $264
Subdivision Holly Hills Add
MLS Listing ID 20579620
Sold Date 06/24/24
Style Traditional
Bedrooms 4
Full Baths 3
Half Baths 2
HOA Y/N None
Year Built 2006
Annual Tax Amount $14,761
Lot Size 1.350 Acres
Acres 1.35
Property Description
Indulge in luxurious living in Keller, TX, with this exquisite property backing up to the serene Bear Creek walking trail. This home boasts impeccable craftsmanship and high-end finishes, including 8 burner Viking stove, throughout its spacious interior. Enjoy the open-concept layout, flooded with natural light from oversized windows. The gourmet kitchen is a chef's delight with top-of-the-line appliances and custom cabinetry. Retreat to the lavish master suite featuring a spa-like ensuite bathroom. Upstairs is a private balcony overlooking the lush backyard and scenic trail, & you can watch 4th of July fireworks from your own balcony. Additional highlights include a formal dining room, cozy fireplaces, private office, and versatile bonus room. Step outside to the expansive outdoor oasis, complete with a covered patio, outdoor cooling system, sparkling pool, and spa surrounded by landscaped gardens, With direct access to the Bear Creek trail. Versa lift in garage!
Location
State TX
County Tarrant
Direction Please use GPS.
Rooms
Dining Room 2
Interior
Interior Features Built-in Wine Cooler, Chandelier, Decorative Lighting, Double Vanity, Dry Bar, Eat-in Kitchen, Flat Screen Wiring, Granite Counters, High Speed Internet Available, Open Floorplan, Pantry, Walk-In Closet(s), Wet Bar
Heating Central, Electric, Fireplace(s), Heat Pump, Radiant Heat Floors
Cooling Ceiling Fan(s), Central Air
Flooring Ceramic Tile, Hardwood, Luxury Vinyl Plank
Fireplaces Number 3
Fireplaces Type Bath, Bedroom, Fire Pit, Gas, Gas Logs, Glass Doors, Master Bedroom, See Through Fireplace
Appliance Built-in Gas Range, Built-in Refrigerator, Dishwasher, Disposal, Electric Oven, Gas Cooktop, Gas Range, Ice Maker, Microwave, Double Oven, Plumbed For Gas in Kitchen, Refrigerator, Tankless Water Heater
Heat Source Central, Electric, Fireplace(s), Heat Pump, Radiant Heat Floors
Laundry Electric Dryer Hookup, Utility Room, Full Size W/D Area, Stacked W/D Area, Washer Hookup
Exterior
Exterior Feature Balcony, Barbecue, Built-in Barbecue, Covered Patio/Porch, Fire Pit, Gas Grill, Rain Gutters, Misting System, Outdoor Grill, Outdoor Kitchen, Outdoor Living Center, Private Yard
Garage Spaces 3.0
Carport Spaces 3
Fence Back Yard, Fenced, Wrought Iron
Pool Gunite, In Ground, Outdoor Pool, Pool Sweep, Pool/Spa Combo, Private
Utilities Available City Sewer, City Water, Curbs, Electricity Available, Sidewalk
Waterfront Description Creek
Roof Type Composition
Total Parking Spaces 3
Garage Yes
Private Pool 1
Building
Lot Description Adjacent to Greenbelt, Cul-De-Sac, Greenbelt, Interior Lot, Landscaped, Lrg. Backyard Grass, Many Trees, Other, Sprinkler System, Subdivision
Story Two
Foundation Slab
Level or Stories Two
Structure Type Brick,Fiber Cement,Rock/Stone,Wood
Schools
Elementary Schools Willislane
Middle Schools Indian Springs
High Schools Keller
School District Keller Isd
Others
Ownership See Tax
Acceptable Financing Cash, Conventional, FHA, VA Loan
Listing Terms Cash, Conventional, FHA, VA Loan
Financing Conventional
Special Listing Condition Aerial Photo, Survey Available
Read Less Info
Want to know what your home might be worth? Contact us for a FREE valuation!

Our team is ready to help you sell your home for the highest possible price ASAP

©2024 North Texas Real Estate Information Systems.
Bought with John Giordano • Compass RE Texas, LLC
GET MORE INFORMATION
Broker Associate | License ID: 655521







