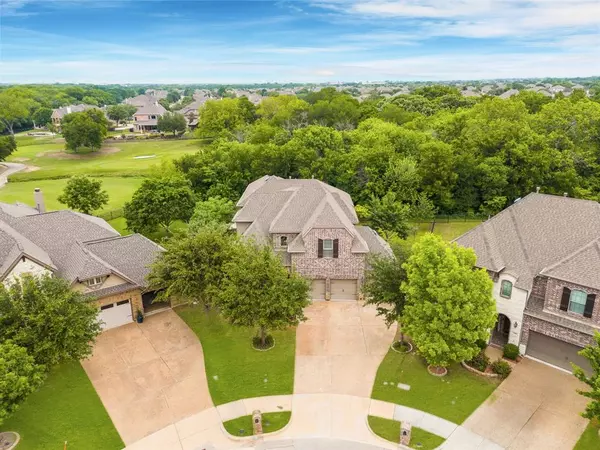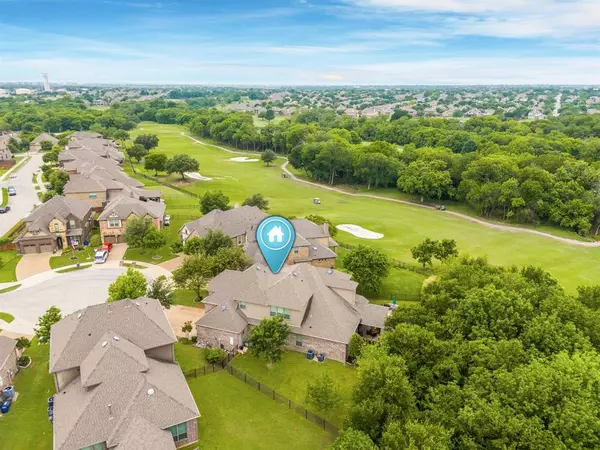$679,900
For more information regarding the value of a property, please contact us for a free consultation.
4 Beds
4 Baths
3,621 SqFt
SOLD DATE : 06/14/2024
Key Details
Property Type Single Family Home
Sub Type Single Family Residence
Listing Status Sold
Purchase Type For Sale
Square Footage 3,621 sqft
Price per Sqft $187
Subdivision Woodbridge Ph 16
MLS Listing ID 20588291
Sold Date 06/14/24
Style Traditional
Bedrooms 4
Full Baths 3
Half Baths 1
HOA Fees $43/ann
HOA Y/N Mandatory
Year Built 2015
Annual Tax Amount $12,950
Lot Size 10,062 Sqft
Acres 0.231
Property Description
Escape to tranquility in this haven nestled on a cul-de-sac lot while unwinding on expansive 0.231-acre greenbelt oasis. Step into luxurious comfort featuring hand-scraped hardwood floors thru most of downstairs. Relax by the warmth of the fireplace in living room, or gather for movie nights in media room. A versatile game room space upstairs is perfect for a play area, hobby room or add'l living area. The gourmet kitchen beckons w stunning granite counters & ss appliances. All bedrooms provide a sanctuary of comfort, each boasting walk-in closets & ensuite baths. Venture outside to a private retreat extended custom patio creates a shaded haven, while stamped concrete flooring offers a cool & stylish patio. A charming walkway leads to secluded seating area graced by custom stone bench, inviting you to soak in the serenity of the surroundings. Wrought iron fence adds elegance to this captivating property. *Sellers have never been required to carry flood insurance.*
Location
State TX
County Dallas
Community Community Pool, Fishing, Greenbelt, Jogging Path/Bike Path, Lake, Park, Playground, Pool, Sidewalks
Direction From President George Bush Tpke E take the Merritt Road exit; North on Merritt Road; East on Sachse Road; Left on Havenhill Road; Right on Hogue Lane; Left on Heritage Lane; Right on Hemlock Court.
Rooms
Dining Room 2
Interior
Interior Features Built-in Features, Cable TV Available, Chandelier, Decorative Lighting, Eat-in Kitchen, Granite Counters, High Speed Internet Available, Kitchen Island, Open Floorplan, Pantry, Walk-In Closet(s)
Heating Central, Natural Gas
Cooling Central Air, Electric
Flooring Carpet, Ceramic Tile, Hardwood, Luxury Vinyl Plank
Fireplaces Number 1
Fireplaces Type Gas Logs, Gas Starter, Glass Doors, Living Room
Appliance Dishwasher, Disposal, Electric Oven, Gas Cooktop, Gas Water Heater, Microwave, Plumbed For Gas in Kitchen, Tankless Water Heater, Vented Exhaust Fan
Heat Source Central, Natural Gas
Laundry Electric Dryer Hookup, Utility Room, Full Size W/D Area, Washer Hookup
Exterior
Exterior Feature Covered Patio/Porch, Rain Gutters
Garage Spaces 3.0
Fence Wrought Iron
Community Features Community Pool, Fishing, Greenbelt, Jogging Path/Bike Path, Lake, Park, Playground, Pool, Sidewalks
Utilities Available Cable Available, City Sewer, City Water, Concrete, Curbs, Electricity Connected, Individual Gas Meter, Individual Water Meter, Natural Gas Available, Sidewalk, Underground Utilities
Roof Type Composition
Total Parking Spaces 3
Garage Yes
Building
Lot Description Adjacent to Greenbelt, Cul-De-Sac, Greenbelt, Irregular Lot, Landscaped, Lrg. Backyard Grass, Sprinkler System, Subdivision
Story Two
Foundation Slab
Level or Stories Two
Structure Type Brick,Rock/Stone
Schools
Elementary Schools Choice Of School
Middle Schools Choice Of School
High Schools Choice Of School
School District Garland Isd
Others
Ownership Contact Agent
Acceptable Financing Cash, Conventional, FHA, VA Loan
Listing Terms Cash, Conventional, FHA, VA Loan
Financing Conventional
Special Listing Condition Aerial Photo, Agent Related to Owner
Read Less Info
Want to know what your home might be worth? Contact us for a FREE valuation!

Our team is ready to help you sell your home for the highest possible price ASAP

©2024 North Texas Real Estate Information Systems.
Bought with Cindy Bryant • Coldwell Banker Apex, REALTORS
GET MORE INFORMATION
Broker Associate | License ID: 655521




