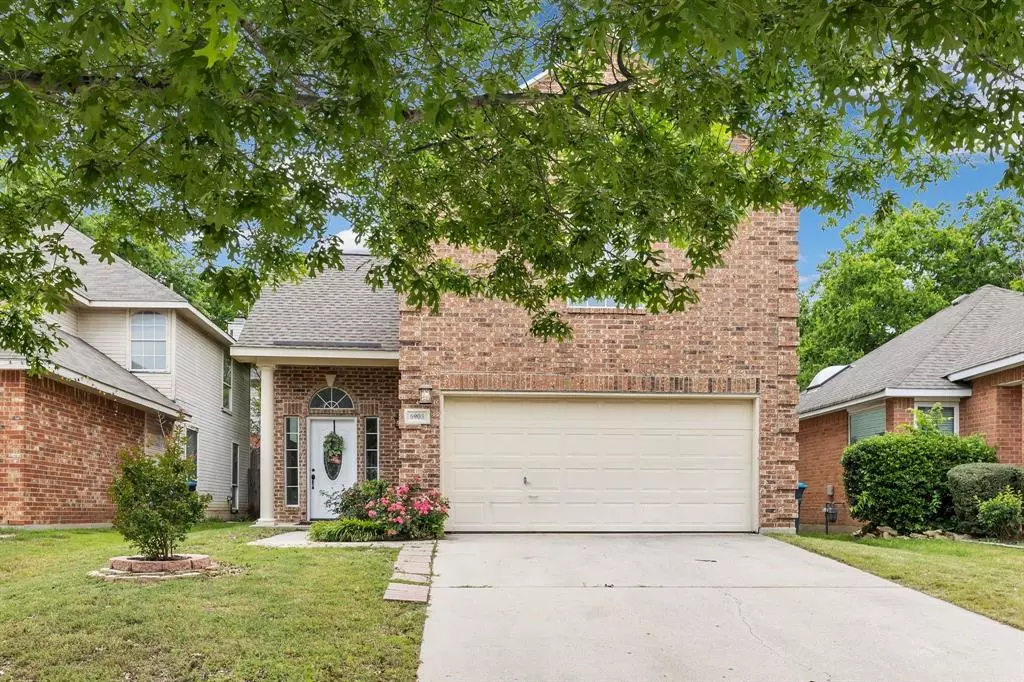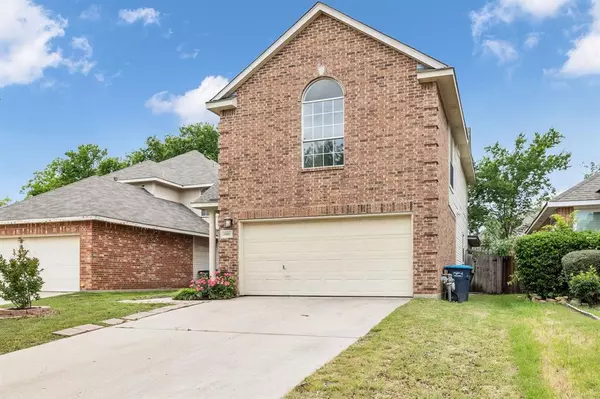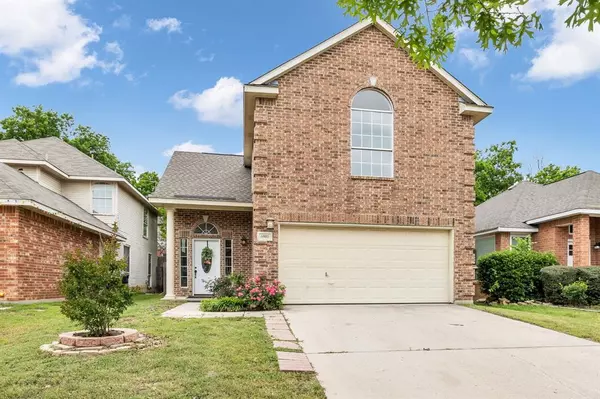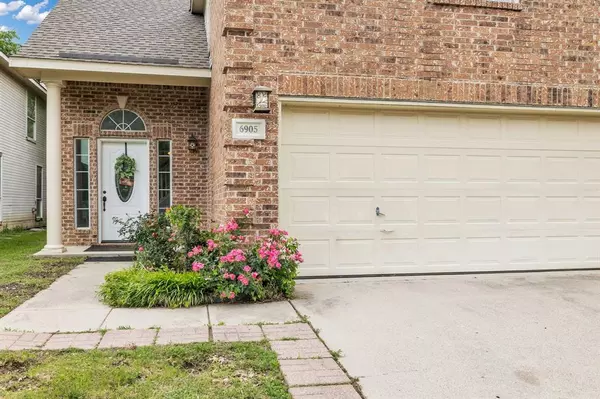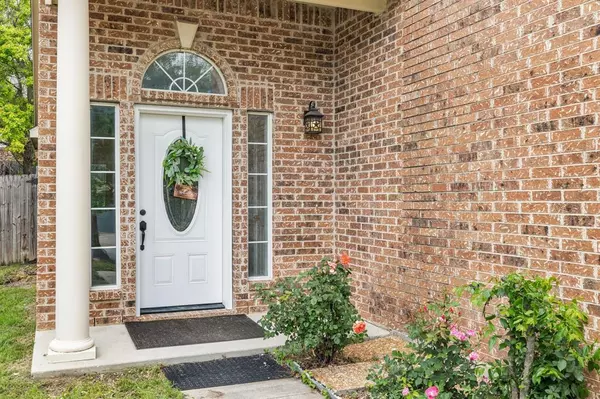$280,000
For more information regarding the value of a property, please contact us for a free consultation.
3 Beds
3 Baths
1,445 SqFt
SOLD DATE : 06/06/2024
Key Details
Property Type Single Family Home
Sub Type Single Family Residence
Listing Status Sold
Purchase Type For Sale
Square Footage 1,445 sqft
Price per Sqft $193
Subdivision Park Glen
MLS Listing ID 20579614
Sold Date 06/06/24
Style Traditional
Bedrooms 3
Full Baths 2
Half Baths 1
HOA Fees $5/ann
HOA Y/N Mandatory
Year Built 1998
Property Description
Fantastic opportunity to live in KISD under 300K! Tucked away in Park Glen within walking distance of the elementary school, frisbee golf course, walking trails and playgrounds. Vaulted ceilings and wood-look tile flooring in living area, kitchen includes island and bar counter great for serving area or extra dining space. Enjoy the enclosed screened-in patio off the breakfast nook and the firepit, too! Separate utility room with built-in cabinets. The stairs and all bedrooms and hallway upstairs have new carpet. Spacious master suite with tons of natural light. The adjoining bathroom has a walk-in closet, tiled combined shower bath and private water closet. Generously sized secondary bedrooms with raised ceilings, walk-in closets, and ceiling fans. Two bathrooms up and a powder bath down. Home is sold AS IS.
Location
State TX
County Tarrant
Community Curbs
Direction Hwy 377 west on Western Center. North on Braeview. East on Orchid. North on Amberdale. West on Longpole. Home is on the left at the elbow.
Rooms
Dining Room 1
Interior
Interior Features Cable TV Available, Eat-in Kitchen, High Speed Internet Available, Kitchen Island, Tile Counters, Vaulted Ceiling(s), Walk-In Closet(s)
Heating Central, Natural Gas
Cooling Ceiling Fan(s), Electric
Flooring Carpet, Ceramic Tile, Tile
Appliance Built-in Gas Range, Dishwasher, Disposal, Gas Cooktop, Gas Oven, Microwave, Plumbed For Gas in Kitchen
Heat Source Central, Natural Gas
Laundry Electric Dryer Hookup, Utility Room, Full Size W/D Area, Washer Hookup
Exterior
Exterior Feature Covered Patio/Porch, Fire Pit
Garage Spaces 2.0
Fence Back Yard, Wood
Community Features Curbs
Utilities Available Cable Available, City Sewer, City Water, Concrete, Curbs, Electricity Available, Individual Gas Meter, Individual Water Meter, Natural Gas Available, Phone Available, Sewer Available, Sidewalk, Underground Utilities
Roof Type Composition
Garage Yes
Building
Lot Description Few Trees, Interior Lot, Subdivision
Story Two
Foundation Slab
Level or Stories Two
Structure Type Brick,Siding
Schools
Elementary Schools Bluebonnet
Middle Schools Fossil Hill
High Schools Central
School District Keller Isd
Others
Ownership See Realist
Acceptable Financing Cash, Conventional, FHA
Listing Terms Cash, Conventional, FHA
Financing Conventional
Special Listing Condition Survey Available
Read Less Info
Want to know what your home might be worth? Contact us for a FREE valuation!

Our team is ready to help you sell your home for the highest possible price ASAP

©2024 North Texas Real Estate Information Systems.
Bought with Joel Ruiz • eXp Realty, LLC
GET MORE INFORMATION

Broker Associate | License ID: 655521


