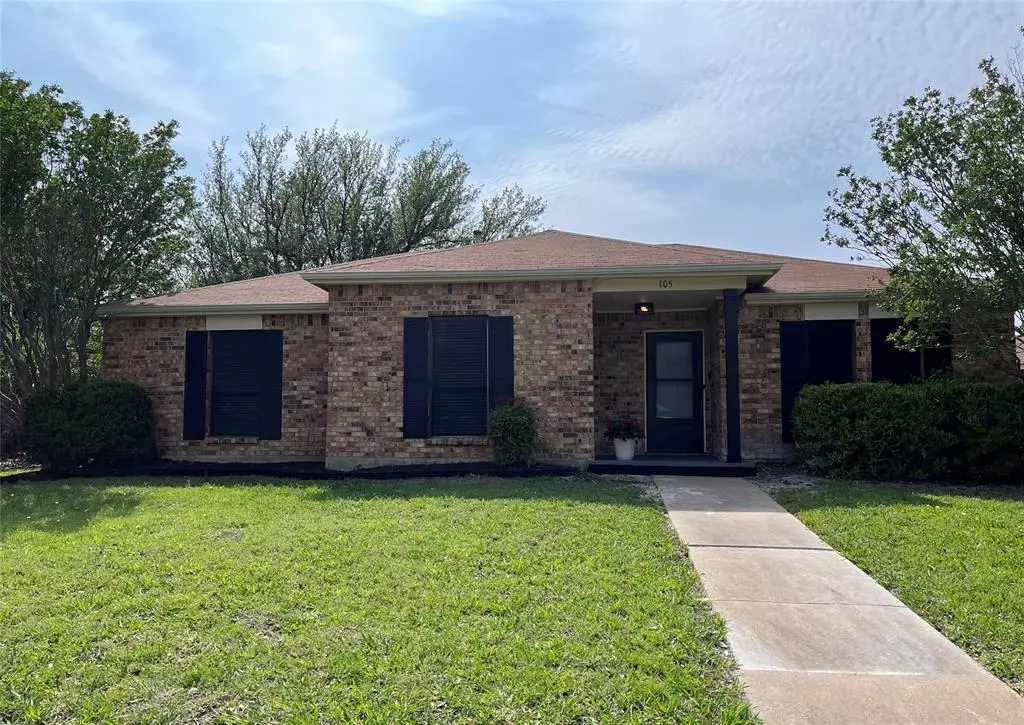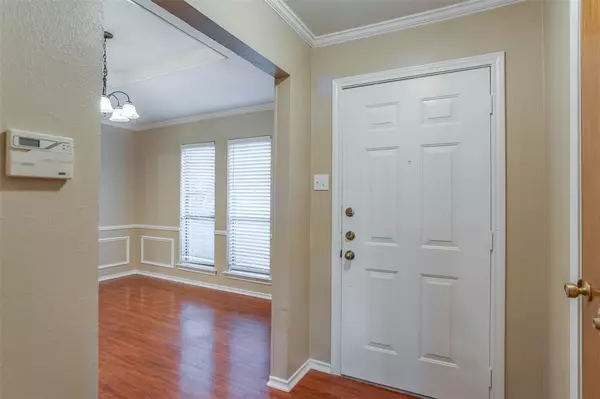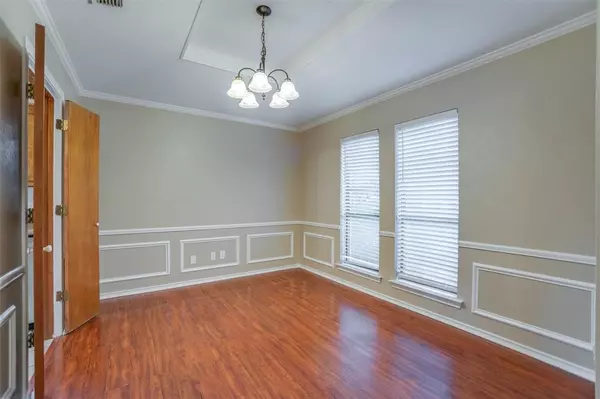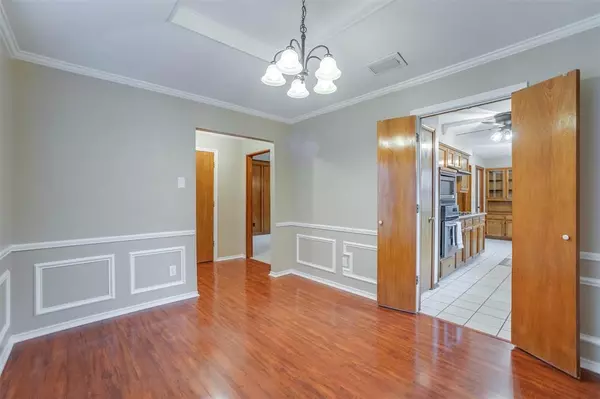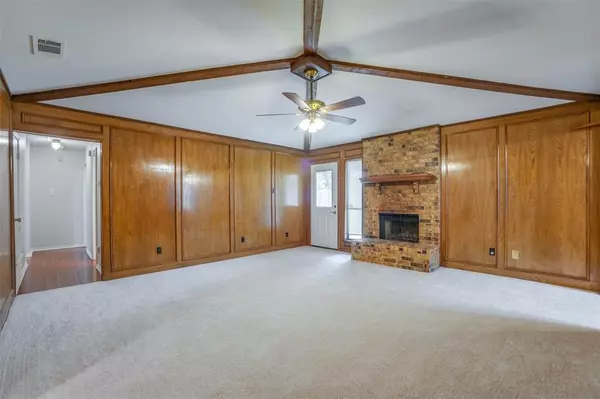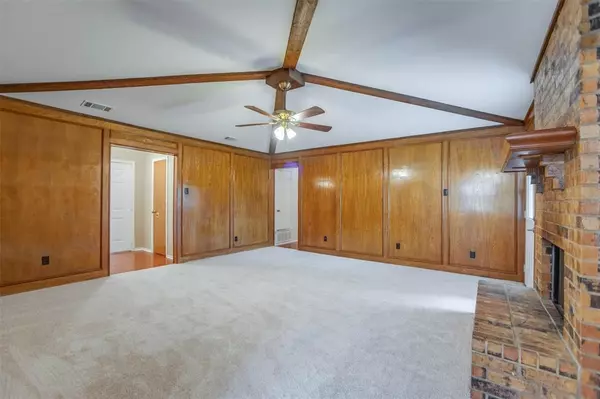$330,000
For more information regarding the value of a property, please contact us for a free consultation.
3 Beds
2 Baths
1,555 SqFt
SOLD DATE : 05/31/2024
Key Details
Property Type Single Family Home
Sub Type Single Family Residence
Listing Status Sold
Purchase Type For Sale
Square Footage 1,555 sqft
Price per Sqft $212
Subdivision Oaks Add 2
MLS Listing ID 20584281
Sold Date 05/31/24
Style Traditional
Bedrooms 3
Full Baths 2
HOA Y/N None
Year Built 1983
Lot Size 7,927 Sqft
Acres 0.182
Property Description
Welcome to this charmingly updated home. A lovely formal dining room with decorative molding greets you on your right. Vaulted ceiling paneled den with WBFP awaits you. Home has been completely updated with paint in neutral colors throughout to meet the tastes of today's discerning home buyer. Kitchen upgrades include new cooktop, vented hood, SS dishwasher, and matching ceiling fans. Custom oak cabinets in kitchen and large China cabinet in breakfast room. Laundry room is convenient to breakfast room. Dining room, secondary bedrooms and master bath feature new 2 inch faux wood blinds. Master bedroom features plantation shutters and double closets. Bedrooms and family room have ceiling fans and new carpet with 15 year warranty. Light fixtures, mirror and updated plumbing hardware have been added and tubs have been refinished. The backyard has ample room for spa, firepit, and playground equipment for kids. Garage offers plenty of storage room, and built in workbench for Dad.
Location
State TX
County Collin
Direction Take 78 north, right on Brown, 1st right is Spence Drive, property will be on the right towards the end of the street. No sign in the yard. SUPRA IS NOT WORKING. USE COMBO BOX CODE 2165 ON WALL BY THE FRONT DOOR.
Rooms
Dining Room 2
Interior
Interior Features Cable TV Available, Chandelier, Decorative Lighting, Pantry, Vaulted Ceiling(s), Walk-In Closet(s)
Heating Central, Electric
Cooling Ceiling Fan(s)
Flooring Carpet, Ceramic Tile, Laminate
Fireplaces Number 1
Fireplaces Type Brick
Equipment Compressor
Appliance Dishwasher, Disposal, Electric Cooktop, Electric Oven, Gas Water Heater, Microwave, Vented Exhaust Fan
Heat Source Central, Electric
Laundry Electric Dryer Hookup, Utility Room, Full Size W/D Area, Washer Hookup
Exterior
Exterior Feature Awning(s), Rain Gutters, Lighting
Garage Spaces 2.0
Fence Back Yard, Wood
Utilities Available City Sewer, City Water
Roof Type Asphalt
Total Parking Spaces 2
Garage Yes
Building
Lot Description Cul-De-Sac, Few Trees, Interior Lot, Lrg. Backyard Grass, Subdivision
Story One
Foundation Slab
Level or Stories One
Structure Type Brick
Schools
Elementary Schools Akin
High Schools Wylie East
School District Wylie Isd
Others
Restrictions No Smoking
Ownership Giddens Revocable Trust
Acceptable Financing Cash, Conventional, FHA, VA Loan
Listing Terms Cash, Conventional, FHA, VA Loan
Financing Cash
Read Less Info
Want to know what your home might be worth? Contact us for a FREE valuation!

Our team is ready to help you sell your home for the highest possible price ASAP

©2024 North Texas Real Estate Information Systems.
Bought with Mechelle Davis • Mindi Jack Properties, LLC
GET MORE INFORMATION
Broker Associate | License ID: 655521


