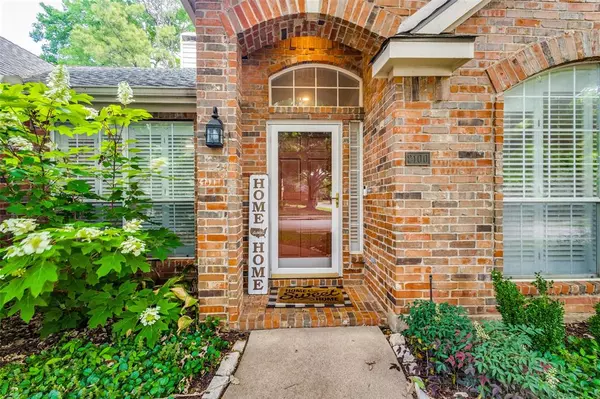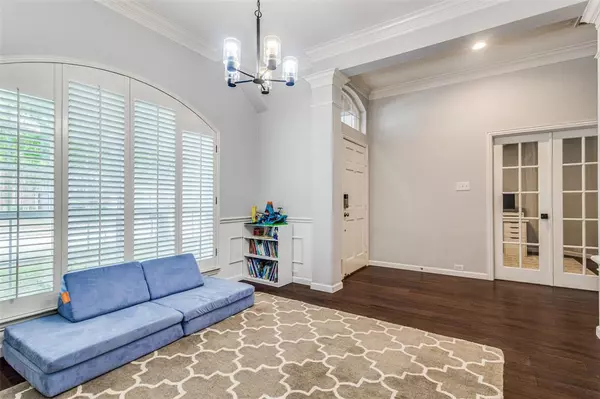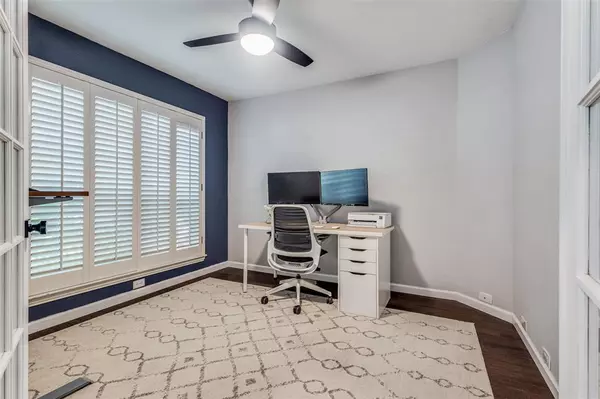$510,000
For more information regarding the value of a property, please contact us for a free consultation.
4 Beds
2 Baths
1,963 SqFt
SOLD DATE : 05/17/2024
Key Details
Property Type Single Family Home
Sub Type Single Family Residence
Listing Status Sold
Purchase Type For Sale
Square Footage 1,963 sqft
Price per Sqft $259
Subdivision Staton Oak Estates
MLS Listing ID 20597725
Sold Date 05/17/24
Bedrooms 4
Full Baths 2
HOA Fees $37/ann
HOA Y/N Mandatory
Year Built 1996
Annual Tax Amount $8,679
Lot Size 9,016 Sqft
Acres 0.207
Property Description
MULTIPLE OFFERS RECEIVED-PLEASE SUBMIT BEST AND FINAL OFFERS BY 7PM ON SUNDAY 4-28. Come check out this gorgeous one-story home located in the highly desired Flower Mound area. This lovely home has been well-maintained and includes a newly updated master bath! Whether you prefer to unwind with a bubble bath in the garden-style tub or enjoy the convenience of a walk-in shower, this home has it all. You'll love the open concept and entertainment opportunities in the kitchen and living area, or if you're in the mood for something more formal, you can host a gathering in the dining room. 4th bedroom is currently being utilized as an office for work from homers. The large backyard is great for activities and relaxation, and the fire pit is perfect for cozying up on chilly evenings.
Location
State TX
County Denton
Direction Take exit 452 from 35E, turn left onto W Main St, turn left onto Firewheel Dr, Turn right onto Milford Dr, turn left onto Hartford Dr, and then turn left onto Becket Dr
Rooms
Dining Room 2
Interior
Interior Features Built-in Wine Cooler, Decorative Lighting, Eat-in Kitchen, Granite Counters, High Speed Internet Available, Kitchen Island, Open Floorplan, Pantry, Walk-In Closet(s)
Heating Central, Fireplace(s), Natural Gas
Cooling Ceiling Fan(s), Central Air, Electric
Flooring Bamboo, Ceramic Tile
Fireplaces Number 1
Fireplaces Type Gas Logs
Appliance Dishwasher, Disposal, Electric Range, Gas Water Heater, Microwave, Refrigerator
Heat Source Central, Fireplace(s), Natural Gas
Laundry Full Size W/D Area
Exterior
Exterior Feature Fire Pit
Garage Spaces 2.0
Fence Wood
Utilities Available City Sewer, City Water, Concrete, Curbs, Electricity Connected, Individual Gas Meter, Individual Water Meter, Sidewalk
Roof Type Shingle
Garage Yes
Building
Lot Description Corner Lot, Few Trees, Landscaped, Lrg. Backyard Grass, Sprinkler System
Story One
Foundation Slab
Level or Stories One
Structure Type Brick
Schools
Elementary Schools Forest Vista
Middle Schools Forestwood
High Schools Flower Mound
School District Lewisville Isd
Others
Ownership See Agent
Acceptable Financing Cash, Conventional, FHA, VA Loan
Listing Terms Cash, Conventional, FHA, VA Loan
Financing Cash
Read Less Info
Want to know what your home might be worth? Contact us for a FREE valuation!

Our team is ready to help you sell your home for the highest possible price ASAP

©2025 North Texas Real Estate Information Systems.
Bought with Candis Dunn • Compass RE Texas, LLC
GET MORE INFORMATION
Broker Associate | License ID: 655521







