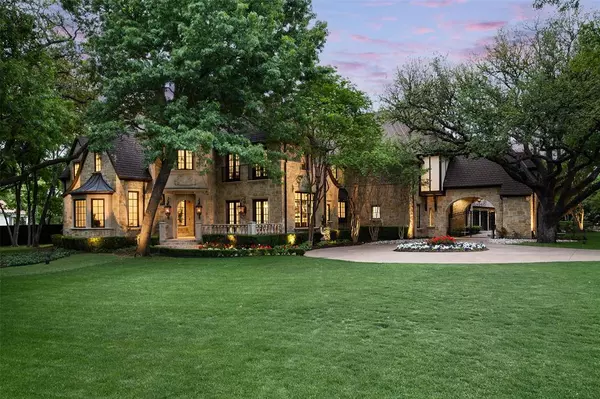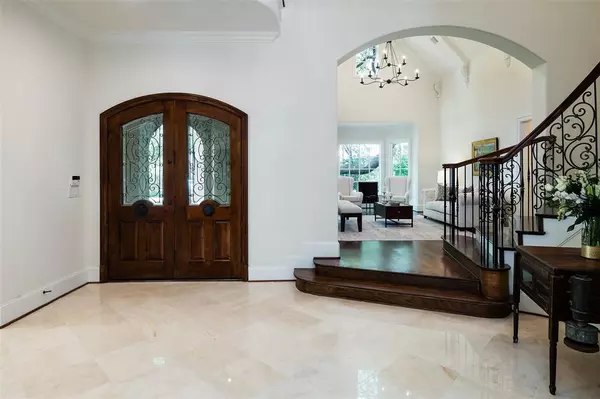$4,995,000
For more information regarding the value of a property, please contact us for a free consultation.
5 Beds
9 Baths
8,292 SqFt
SOLD DATE : 05/10/2024
Key Details
Property Type Single Family Home
Sub Type Single Family Residence
Listing Status Sold
Purchase Type For Sale
Square Footage 8,292 sqft
Price per Sqft $602
Subdivision Hillcrest Estates
MLS Listing ID 20540766
Sold Date 05/10/24
Style French,Traditional
Bedrooms 5
Full Baths 6
Half Baths 3
HOA Y/N None
Year Built 2005
Annual Tax Amount $70,385
Lot Size 1.067 Acres
Acres 1.067
Property Description
This serene setting in Preston Hollow offers privacy and tranquil living for this gated custom estate. Extensive renovation completed 2022-2023 to the highest standard of function and composition. Stately exterior with front circular drive nestled on a 1+ acre lot in a tree lined estate neighborhood. Well thought out floor plan with generous room sizes, open kitchen-living concept, downstairs primary suite, study, and separate guest suite. Upstairs hosts three additional en-suite bedrooms. Equipped media room, plus game room overlooking the spacious backyard with pool + spa, large grassy area, outdoor living with fireplace and grilling station. Quality finishes and design are evident throughout the interior and exterior of this exceptional property.
Location
State TX
County Dallas
Direction From Hillcrest, turn East onto Northhaven Rd., the home will be on the corner of Northhaven Rd. and W. Ricks Circle.
Rooms
Dining Room 2
Interior
Interior Features Built-in Features, Cathedral Ceiling(s), Decorative Lighting, Eat-in Kitchen, Granite Counters, Kitchen Island, Multiple Staircases, Pantry, Walk-In Closet(s), Wet Bar
Heating Central, Natural Gas
Cooling Central Air, Electric
Flooring Carpet, Tile, Wood
Fireplaces Number 2
Fireplaces Type Family Room, Gas Logs, Gas Starter, Living Room
Appliance Built-in Refrigerator, Commercial Grade Range, Gas Range, Double Oven, Warming Drawer
Heat Source Central, Natural Gas
Exterior
Exterior Feature Lighting, Outdoor Grill, Outdoor Kitchen
Garage Spaces 4.0
Pool Cabana
Utilities Available City Sewer, City Water
Roof Type Composition,Shingle
Total Parking Spaces 4
Garage Yes
Private Pool 1
Building
Lot Description Corner Lot, Few Trees, Landscaped, Sprinkler System
Story Two
Foundation Pillar/Post/Pier
Level or Stories Two
Structure Type Rock/Stone
Schools
Elementary Schools Pershing
Middle Schools Benjamin Franklin
High Schools Hillcrest
School District Dallas Isd
Others
Ownership SEE AGENT
Acceptable Financing Cash, Conventional
Listing Terms Cash, Conventional
Financing Cash
Read Less Info
Want to know what your home might be worth? Contact us for a FREE valuation!

Our team is ready to help you sell your home for the highest possible price ASAP

©2024 North Texas Real Estate Information Systems.
Bought with Alex Perry • Allie Beth Allman & Assoc.
GET MORE INFORMATION
Broker Associate | License ID: 655521







